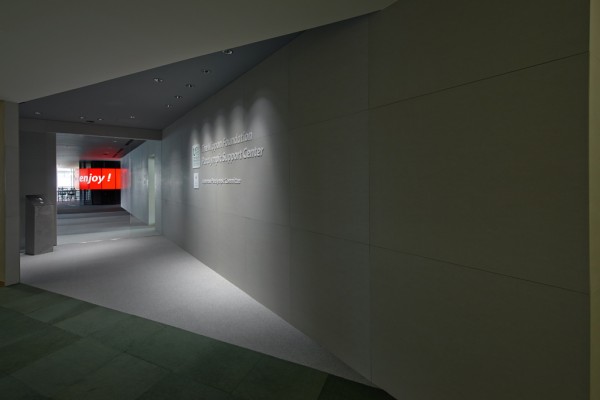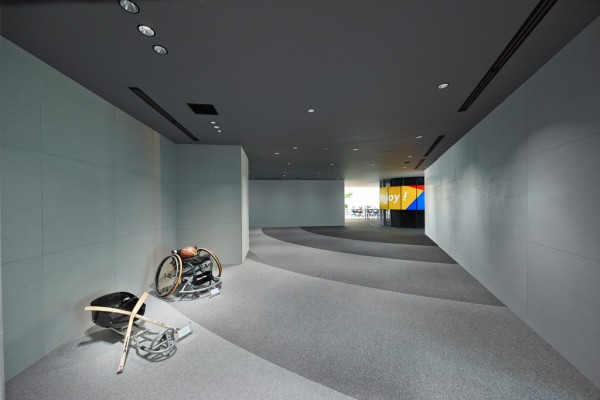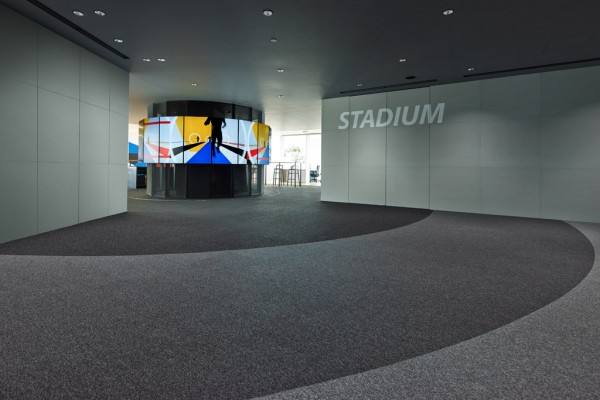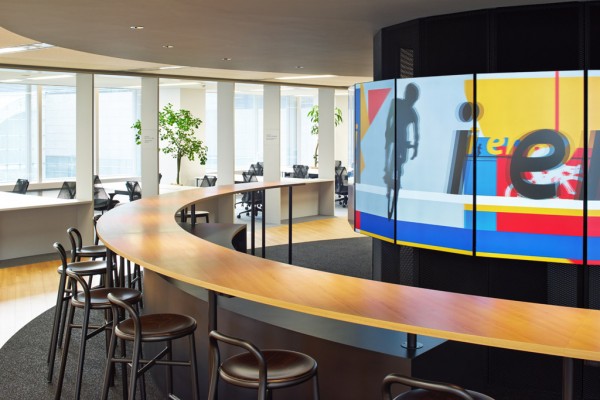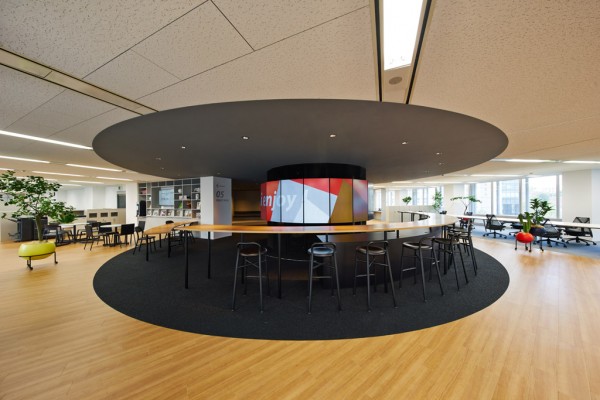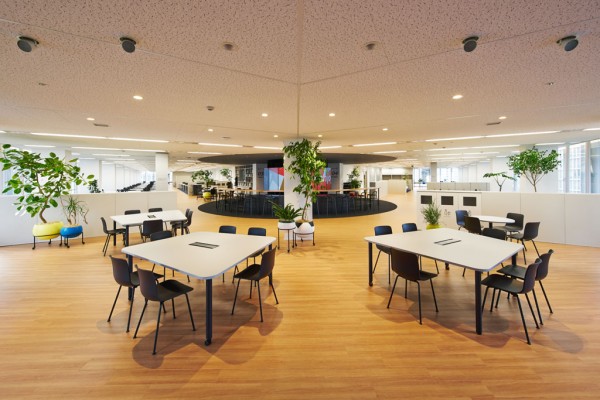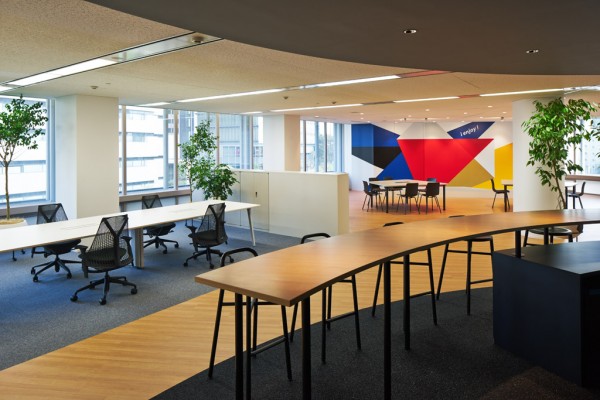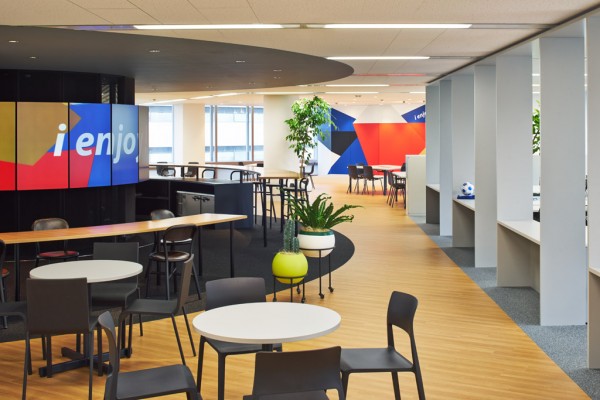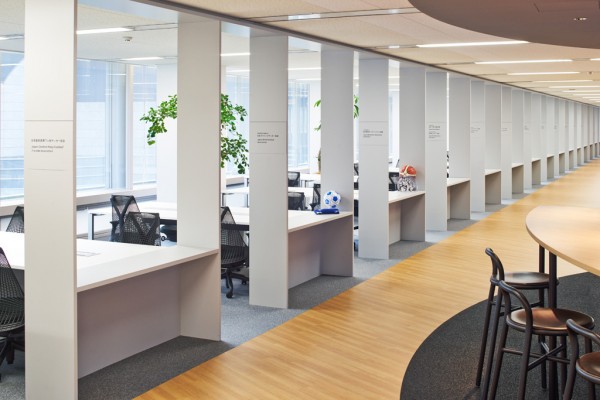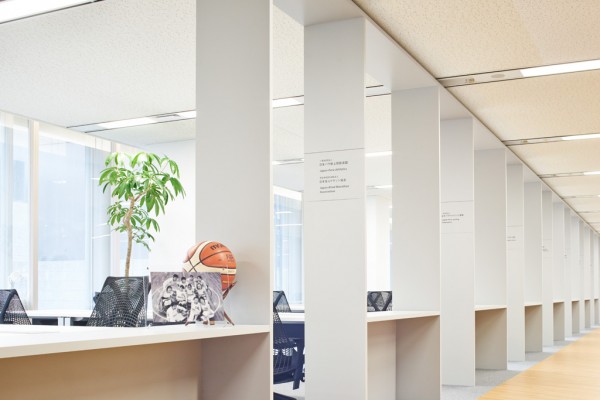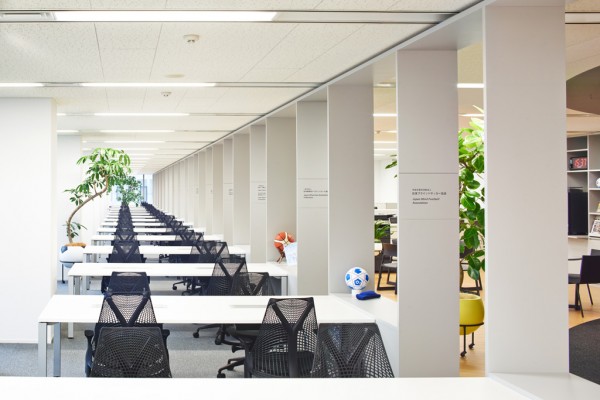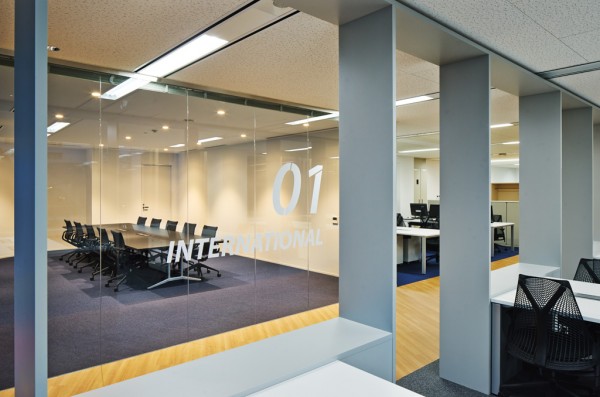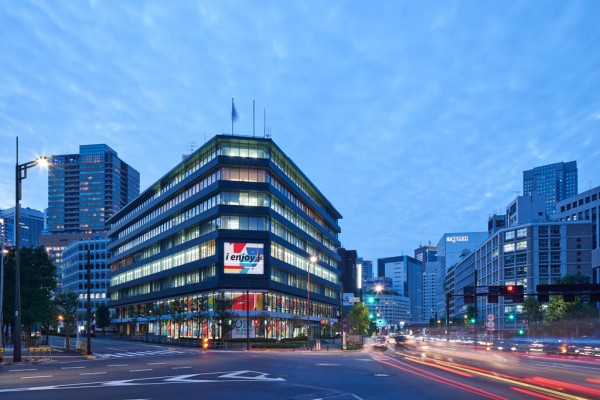主要用途: オフィス
施工: イシマル,パナソニック,LIXIL
クレジット: クリエイティブディレクション,サイン,グラフィック,映像コンテンツ:ワン・トゥー・テン・ホールディングス照明計画:大光電機/家具:インターオフィス,マーベラス,内田洋行植栽:solso
所在・会場: 東京 赤坂
延床面積: 1217.63㎡
設計期間: 2015.7-9
施工期間: 2015.9-11
写真: 阿野太一
ウェブサイト: http://www.parasapo.tokyo/
2020年の東京オリンピック・パラリンピックに向けて発足された、日本財団パラリンピックサポートセンターのオフィスの内装計画。赤坂にある吉村順三設計の日本財団ビル内に位置し、25あまりの競技団体をサポートするためのオフィスとなる。パラリンピックをサポートするオフィスとして、スポーツの魅力、アスリートの超人的な能力をアピールするための場所を求められた。 「スタジアム」を思わせるグラデーショナルな床材の切り替えによるエントランスは、スポーツの祭典の高揚感を感じさせる。エントランスから見える360度ディスプレイに向かって奥へ進むと、このディスプレイ を中心にハの字型に執務スペースが広がるシンプルで力強い構成とした。360度ディスプレイの周囲は同心円状のカウンターとなっており、スタッフのための憩いの場となる。執務スペース内の各競技団体はゲート的な構造体によってオープンスペースに対して緩やかに仕 切られ、それぞれの窓口としても機能する。ゲートをくぐると、一体感のある執務スペースとなっており、これまで別々に活動していた団体に結束感を与えている。メイングラフィックを背景にしたステージは、表彰台をイメージしたもので、イベントのため の演台として使いながら、車いすに乗ったアスリートとの写真撮影スポットとなっている。 ハの字型に展開するオフィスの中心で、360度ディスプレイがこの場で働く人や訪れた人を引き付けるような強い求心力を持つ。競技団体はもとより、アスリートや来賓など多様な人々が集えるオフィス空間を目指した。
Principle use: OFFICE
Production: ISHIMARU, Panasonic, LIXIL
Credit: Creative direction, Sign, Graphic, Movie: 1→10holdings/ Lightings: DAIKO/ Furniture: interoffice, Marvelous, Uchida Yoko/ Plants: SOLSO
Building site: Akasaka Tokyo
Total floor area: 1217.63m2
Design period: 2015.7-9
Construction period: 2015.9-11
Photo: Daici Ano
Website:http://www.parasapo.tokyo
We designed the new offices for The Nippon Foundation Paralympic Support Center ahead of the Tokyo 2020 Paralympic Games. The offices are located in Akasaka, Tokyo inside The Nippon Foundation Building, designed by Junzo YOSHIMURA, and will provide support for approximately 25 para-sports leagues. As such, we were tasked with providing a space which will promote sports and the extraordinary abilities of Japanese Paralympic athletes. The entrance features a gradational floor pattern resembling a stadium where is echoed the feeling of elation that accompanies a sports festival. From the entrance can be seen a 360° screen display that acts like a simple yet strong anchor from which stems two diagonal rows of office space. Staff can sit down at a concentric counter surrounding the omnidirectional display to catch a break before returning behind the gate-like structures, which act like an information desk for each para-sport league and provides a gradual demarcation between the work space and open space areas. Behind the gates can be found uniform working spaces which foster a feeling of unity between the various leagues that had been operating up to now in isolation. The Center's graphic signature features prominently behind a low-rise stage resembling an Olympic podium that serves as platform from which to deliver speeches during events and offers a perfect spot for athletes in wheelchairs to partake in a photo session. Flanked by two diagonal rows of office space, the 360° screen display acts as a powerful center of attraction which draws in workers and visitors alike. We endeavored to create a space in which a variety of persons, such as para-sport league representatives, athletes and visitors, will gather for the Tokyo 2020 Paralympic Games.
