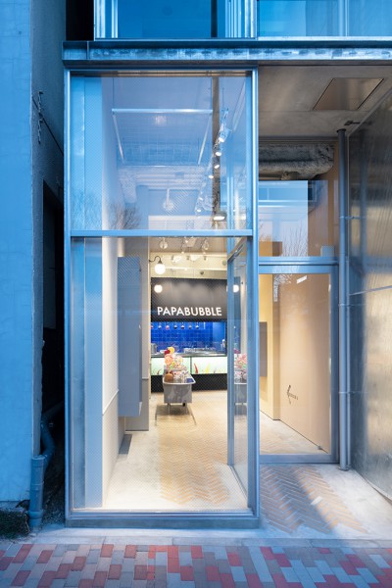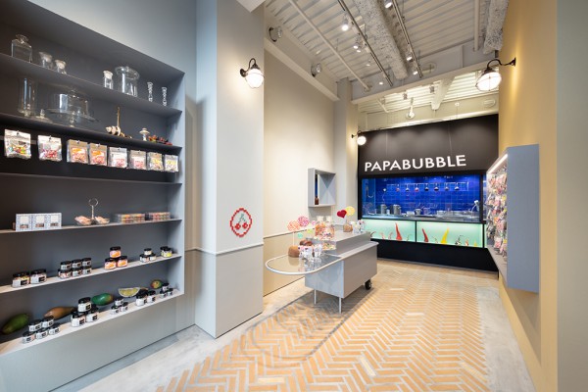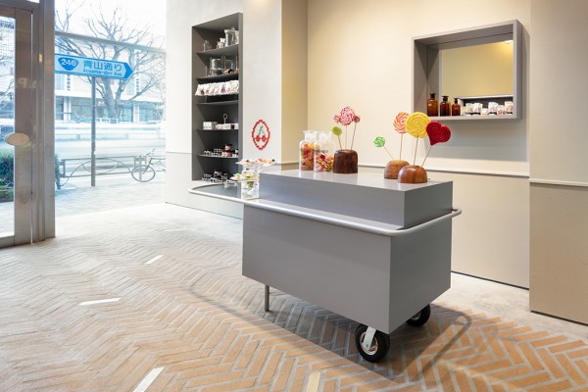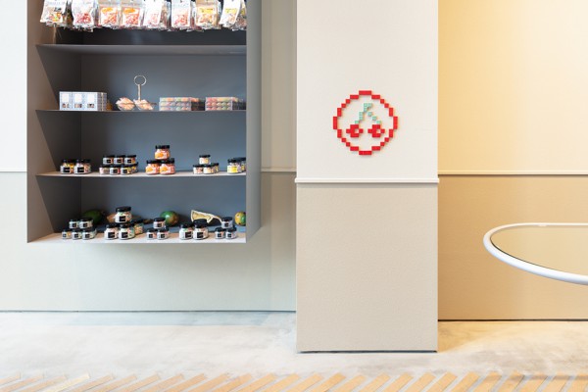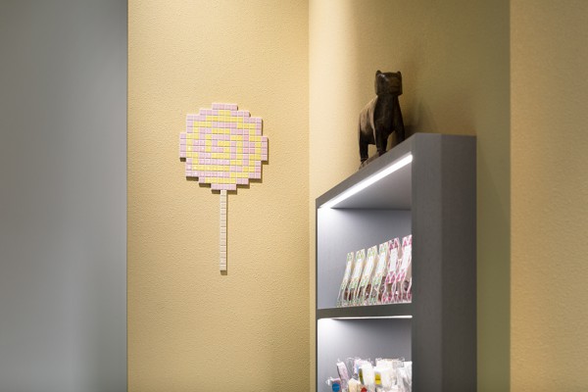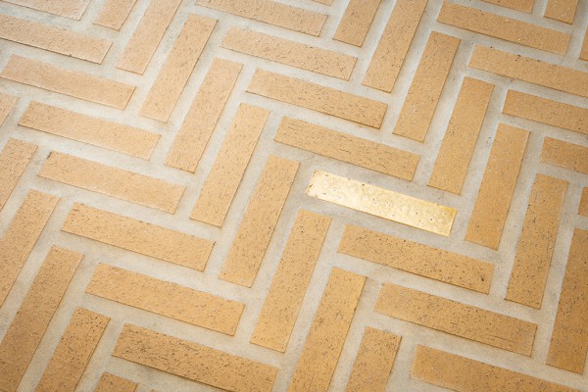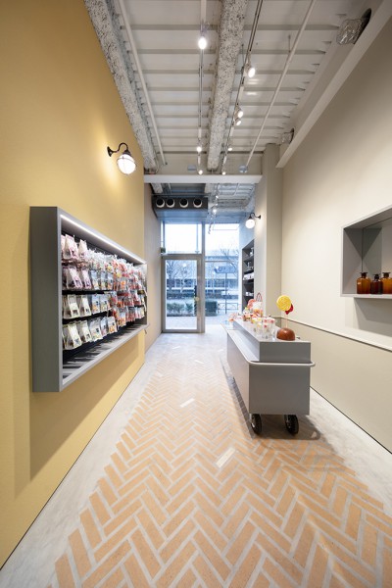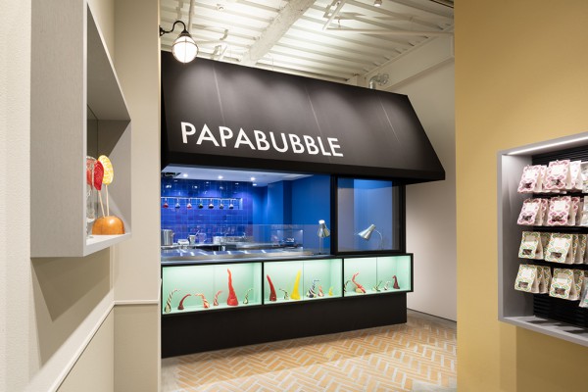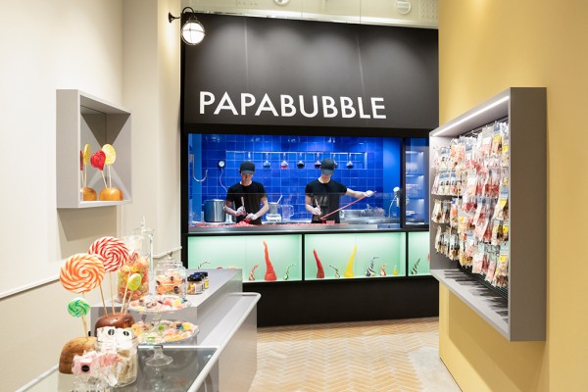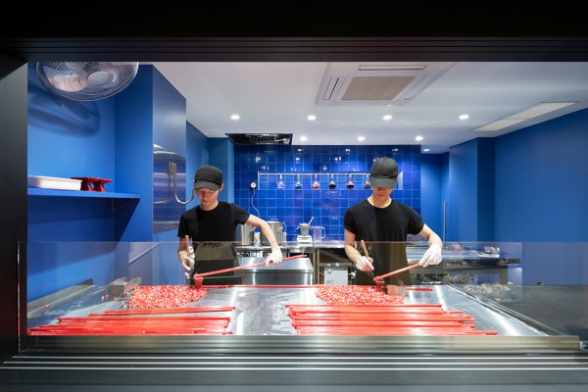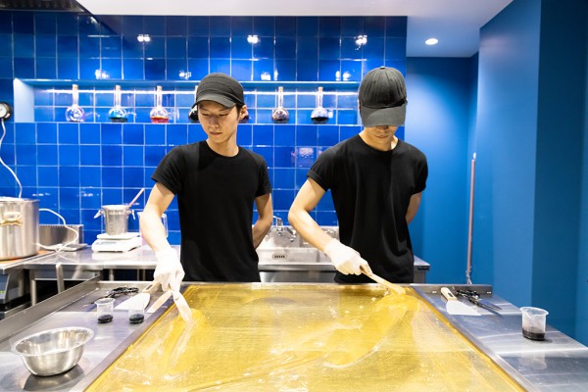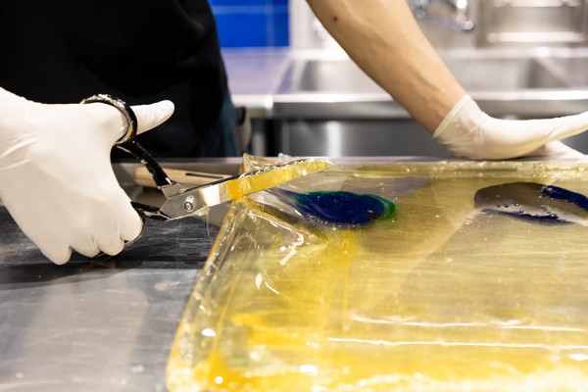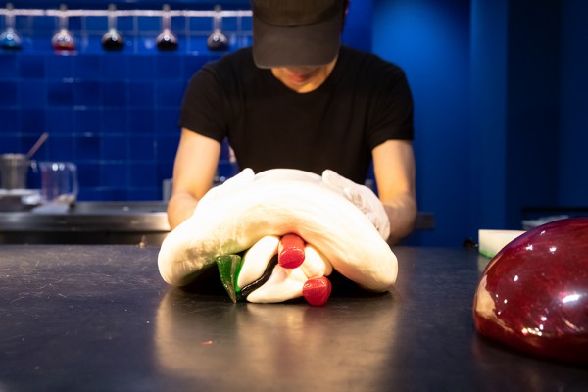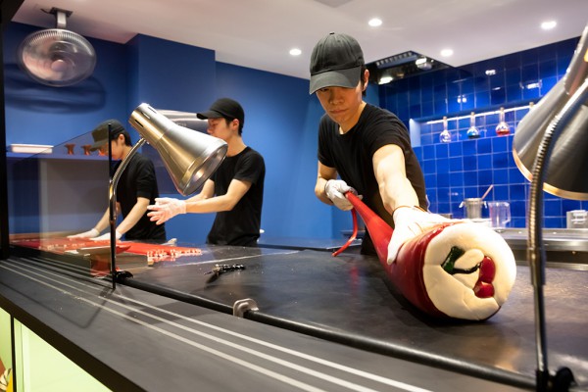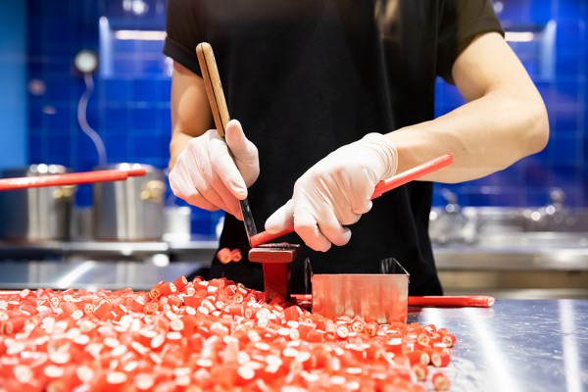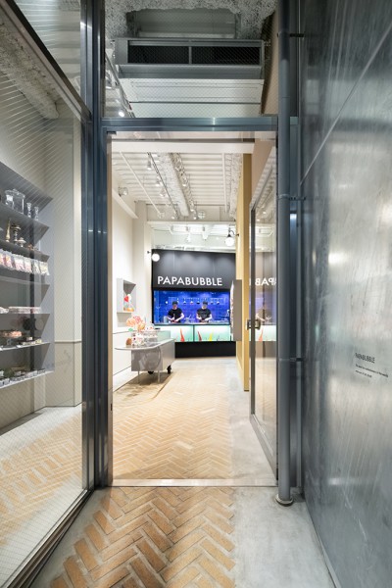主要用途: 物販店舗
施工: イシマル
クレジット: 照明計画/遠藤照明、特注タイル/水野製陶園
所在・会場: 東京 渋谷
敷地面積: 71.4m2
設計期間: 2018.09-2019.02
施工期間: 2019.01-2019.02
写真: 太田拓実
ウェブサイト: http://www.papabubble.jp/
青山通りに面したビルの1階にオープンした、スペイン発のアート・キャンディ・ショップ パパブブレの店舗内装計画。敷地となる、間口3.2m、奥行き14.8m、天井高さ4.2mの細長い空間を活かしつつも、ブランドの原点を感じさせる店舗が望まれた。
そこで、街の裏路地にあるバルセロナ本店をイメージして、路地に見立てた空間の奥に、黒い外観の厨房が突如現れるような構成を提案した。同店の特徴である飴作りの厨房を店舗奥に配置しつつも、店のファサードのように屋根とロゴサインをかかげて視認性を高め、外部床の舗装材で通りから人を引き込む。厨房には、ディスプレイ棚のエメラルドグリーンや、壁面の青い特注タイルなど、鮮やかな色で存在を引き立たせている。売場は、質感のある外部塗装の壁や窓枠に見える商品棚、街灯、また屋台を思わせるカウンターなどで、建物に挟まれた路地の間を抜けていくような屋外空間を演出している。壁面の所々に配置したモザイクタイルによるグラフィティは、パパブブレの遊び心あるブランドイメージを感じさせる。
特殊な区画形状を活かし、パパブブレの職人たちの飴作りの様子が際立つような店舗を目指した。
Principle use: SHOP
Production: ISHIMARU
Credit: ENDO Lightings, Custom Tile: MIZUNO SEITOEN LAB
Building site: Shibuya, Tokyo
Site area: 71.4m2
Design period: 2018.09-2019.02
Construction period: 2019.01-2019.02
Photo: Takumi Ota
We performed the interior design of the Spanish craft candy shop PAPABUBBLE which opened on the first floor of a building facing Aoyama Boulevard. Making use of a long and narrow space with a frontage width of 3.2m, length of 14.8m, and ceiling height of 4.2m, deliverables included a shop that would reflect the origins of the brand.
To do so, we took inspiration from the original store in Barcelona which is located in a back alley of the city and proposed a layout where an outwardly black kitchen would suddenly appear within a space that resembles an alley. Despite placing the characteristic candy-making kitchen at the back of the shop, we set up the roof and logo sign like a store façade and extended the exterior paving materials indoors to raise visibility and draw people in from the street. The shop’s presence is accentuated using vivid colors such as the emerald green display shelves and the blue custom-order wall tiles of the kitchen. For the sales area, we reproduced an outside space that makes customers feel as if they were passing through the alley sandwiched by the buildings, by introducing the textured exterior paint of the walls and the product shelves resembling the window frames, as well as the street lights and the counter resembling a food stand. The graffiti made with mosaic tiles arranged in various places on the walls drives home the playful brand image of PAPABUBBLE.
We sought to create a shop that would take advantage of its uniquely partitioned layout while showcasing the craftsmanship of PAPABUBBLE’s candy artisans.
