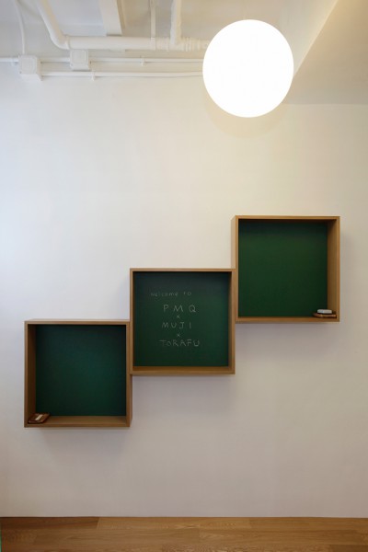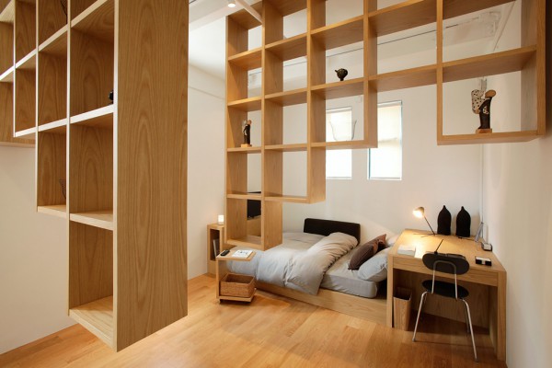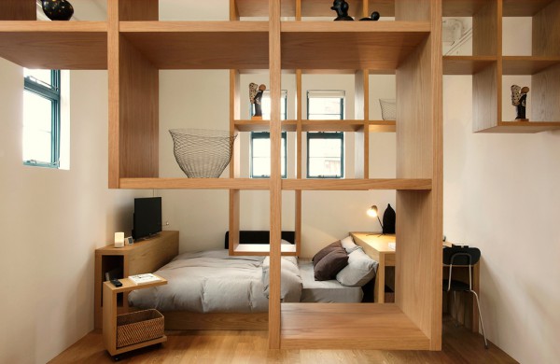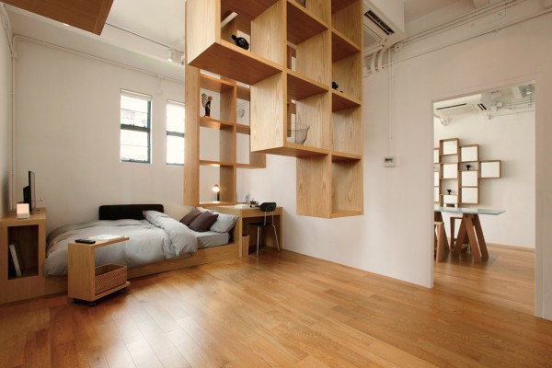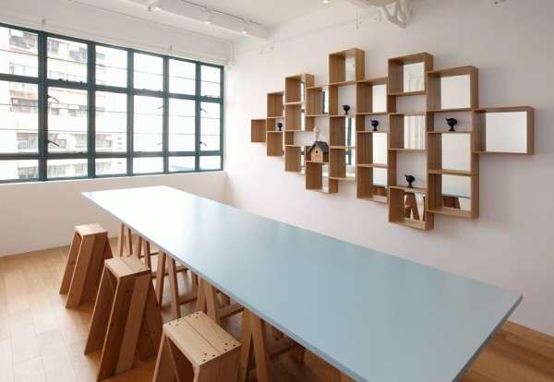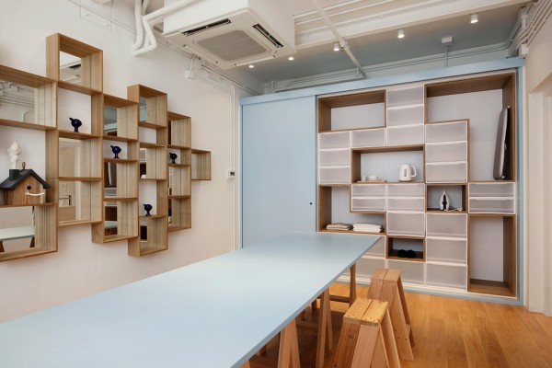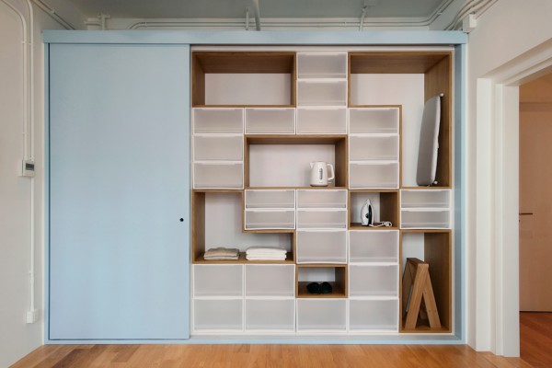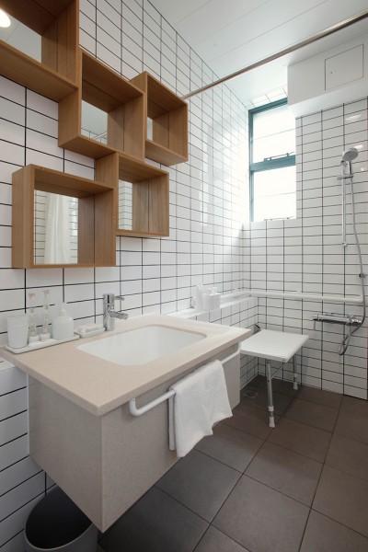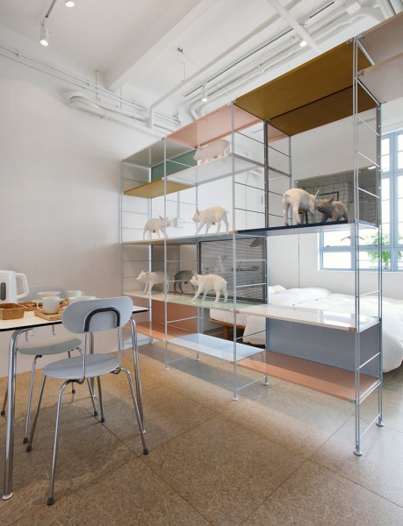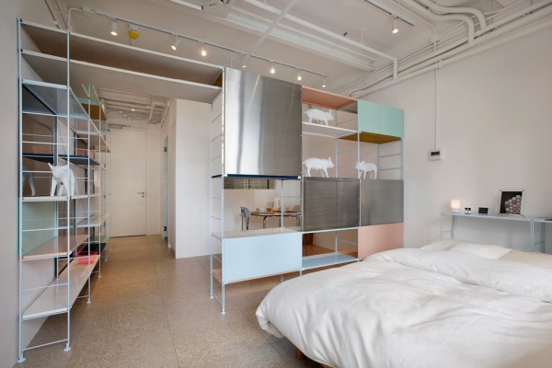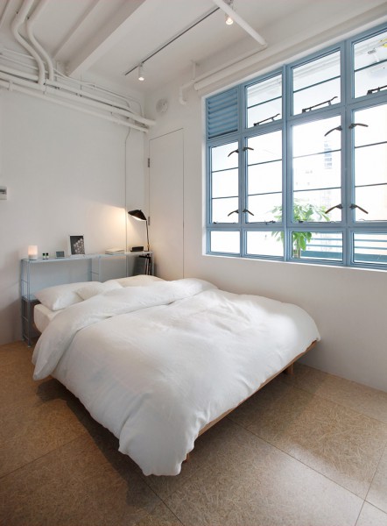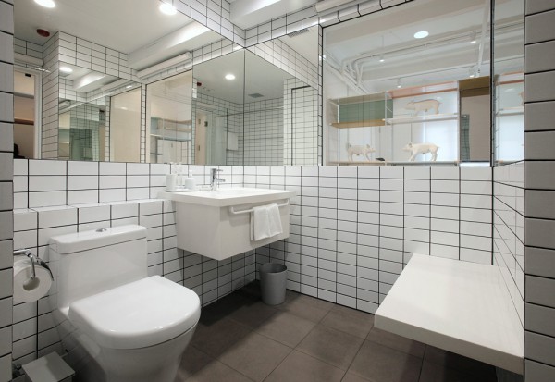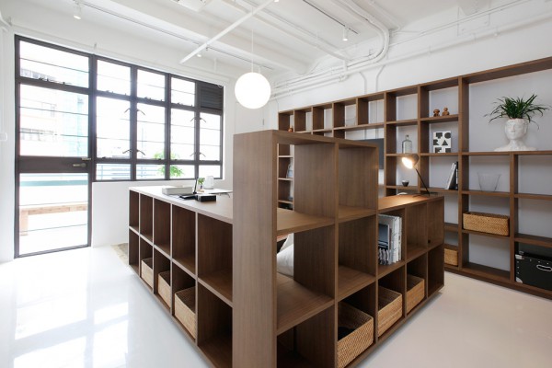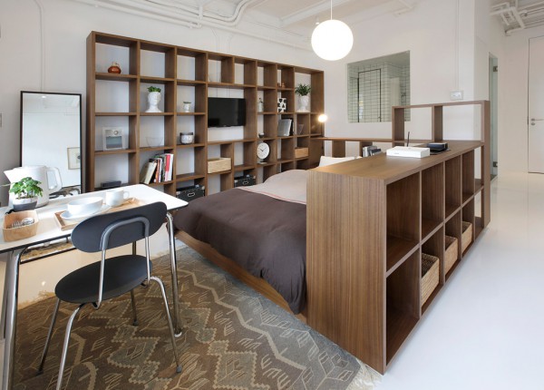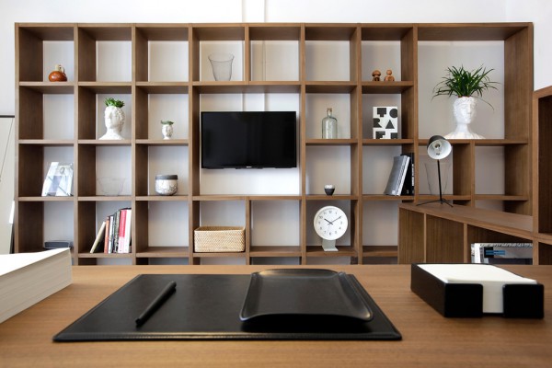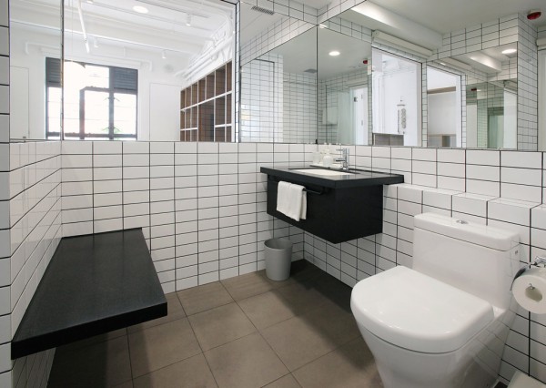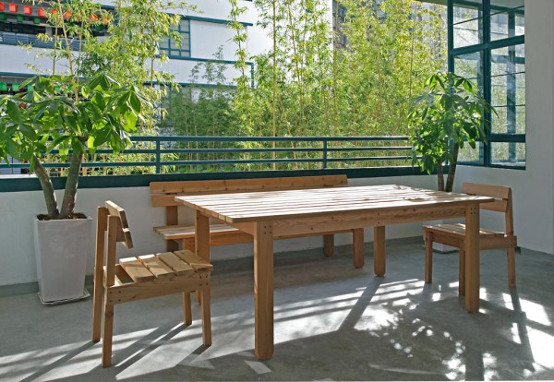主要用途: 長期滞在者用客室
施工: GMD
クレジット: 主催:PMQ,良品計画
所在・会場: 香港
延床面積: レジデンス1:51m2/レジデンス2:26m2/レジデンス3:26m2
設計期間: 2014.04-08
施工期間: 2014.07-08
写真: Johnny Han
ウェブサイト: http://www.pmq.org.hk/
香港市内、ソーホー地区にあるデザイン総合施設「PMQ」における、良品計画と共同で行ったデザイナーズ・イン・レジデンス1、2、3のリノベーション計画。PMQは、かつては警察官の家族向けであったアパートを増改築し、新たにデザイン複合施設として2014年春にオープンした。無印良品の家具を設えた部屋に、若手のアーティストたちが滞在し、快適にアート・デザイン活動してもらえるよう、心地よさと機能性を兼ね備えたレジデンスを求められた。FREE BOXESレジデンス1は、2部屋からなるスイートルームで、無印良品のスタッキングシェルフや壁に付けられる家具をベースに、より自由な発想で設計をした。1つ目の部屋は落ち着きのあるベッドルームで、スタッキングシェルフならぬ、サスペンディングシェルフを天井から吊ることで浮遊感を与え、小さな部屋を圧迫せずに、ゆるやかに空間を仕切るパーティションとした。足元は物に遮られることなく連続し、空間を広く感じると同時に、車椅子での移動もストレスなく行える。2つ目の部屋は簡単に組み立てられるテーブルやスタッキングのできる椅子を宿泊者が自由にレイアウト出来る部屋になっている。また、ミラー付きのボックス型シェルフを有機的な形に配置することで、大きな壁面を飾るオブジェのように演出しながら、ミラーの背板が空間に奥行を与えている。PALETTEレジデンス2は、無印良品のスチールユニットシェルフをL字に配置し、小さな部屋の中でもテーブルセットとベッドスペースをゆるやかに仕切り、細い線材による軽快なパーティションとして機能する。このユニットシェルフは、商品には無い新しい素材を実験的に用いているが、異なるマテリアル、色のパーツを組み合わせれば、まるでパレットに色を集めるような楽しさを部屋に与えてくれる。ISLANDレジデンス3は、棚で囲まれた可動式家具を中心に、片側の壁面にはスタッキングシェルフが積まれている。この島として置かれたジャイアントファニチャーはベッドカバーをつければ、大きなソファのようにも機能する。寝る、座る、といった最低限の機能を一つの家具が担い、小さな部屋を有効に使うことを考えた。同時に、可動式であることから、宿泊者の気分によって空間をフレキシブルに変えていくことができる。壁に寄せればさらに小さな個室をつくることができ、窓側に向けて座るソファとしても使うことができる。
Principle use: MONTHLY HOTEL
Production: GMD
Credit: Organizer: PMQ, Ryohin Keikaku
Building site: Hong Kong
Total floor area: Residence1:51m2 / Residence2:26m2 / Residence3:26m2
Design period: 2014.04-08
Construction period: 2014.07-08
Photo: Johnny Han
Website:http://www.pmq.org.hk/
This is the Designers-in-Residence project collaborated with Ryohin Keikaku to re-design 3 residential units at “PMQ”, the design complex at SOHO area in Hong Kong. PMQ, former Police Married Quarter, was renovated and opened as a design complex in Spring 2014. We were asked to design residential units which equip with both functionality and comfort using MUJI furnitures. Those young artists or designers who visit PMQ, will be able to enjoy all kinds of artistic activities at ease in these comfortable home-like residential units.FREE BOXESThis suite, includes two rooms, leverage the MUJI stacking shelf and wall-mounted furniture as the tools to bring out a non-conventional design idea.In the comfortable bedroom, stacking shelves are installed from ceiling, which creates a feeling of suspension. The suspended stacking shelves also act as high partition to divide spaces for different functions and keep roominess simultaneously. This design allows a free floor space and creates a spacious area which is also suitable for movement of wheelchair.The other room is transformed into a working space. Simply with a long table and stackable chairs, residents can re-arrange their ideal working space. The wall-mounted furniture on wall is designed as decoration and the reflections from embedded mirrors further enhance the sense of spaciousness of the room.PALETTEWith arranging the signature MUJI steel unit shelves in L-shape, the slim outlines form a light partition, demonstrates segmentation of space such as table and bed even in a small room. These unit shelves are made in new material which is different from the existing one available in MUJI stores. By grouping parts of different color, as if color palette, to add some fun to the design.ISLANDLike living on an island, this unit features giant furniture that surrounded by wooden shelves and one of the wall is also decorated with a large wooden shelve, the room is no doubt named as “Island”. Simply applying the bedcover, the movable giant furniture in the middle of the room can be easily changed into a big sofa. One furniture serving multi-functions like rest or sleep in this tiny room, utilizing the space effectively. The movable feature of furniture allows changing its position or direction freely, you can either create a small room or turn it into a big sofa according to your wish.
