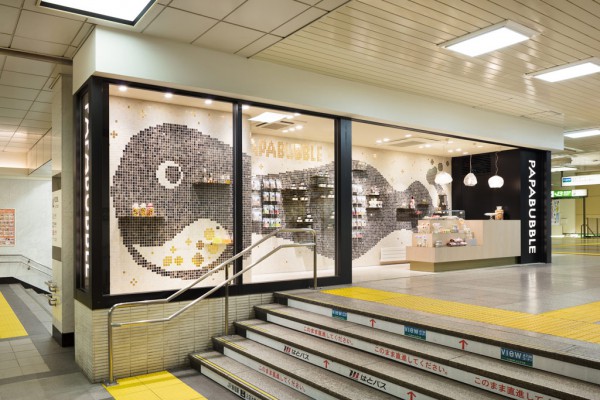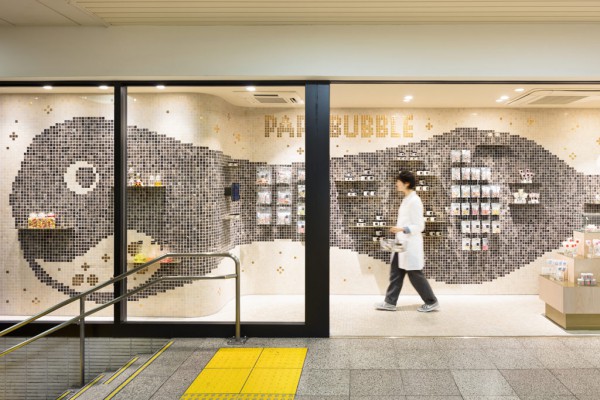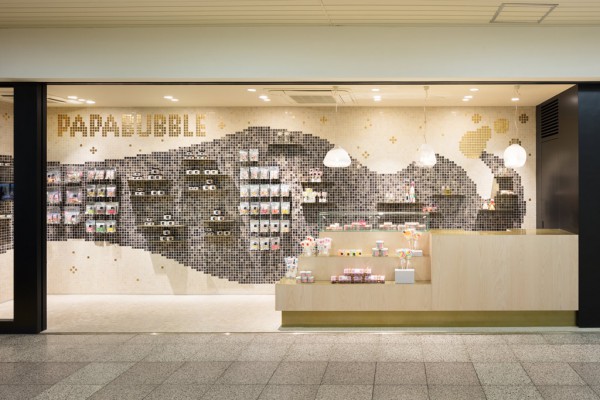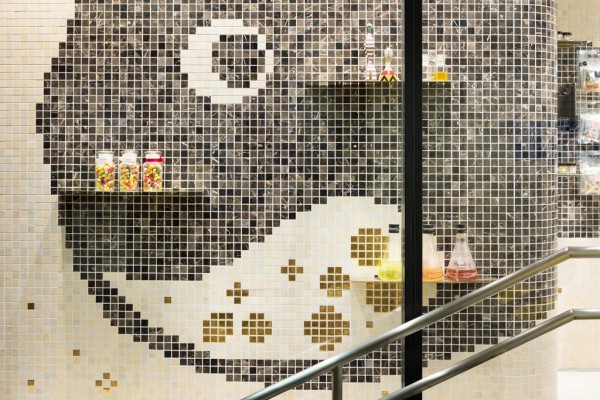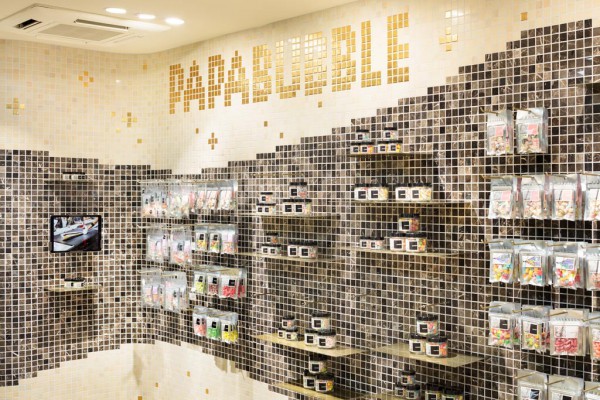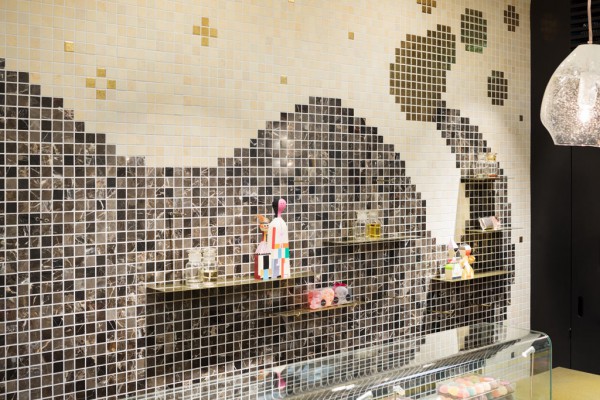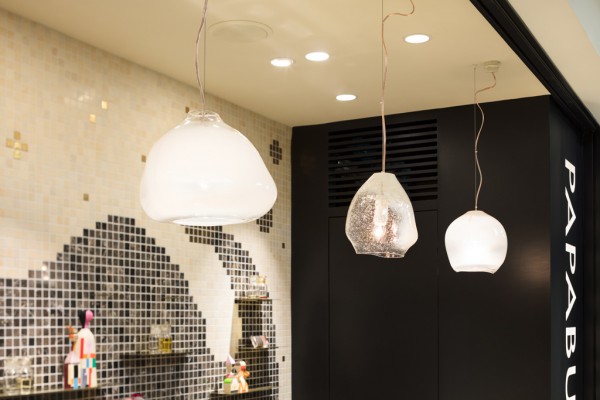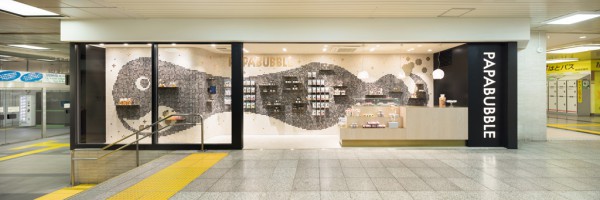主要用途: 物販店舗
施工: イシマル
クレジット: 照明計画/モデュレックス 、硝子ランプシェード/山野アンダーソン陽子
所在・会場: 東京 新宿
延床面積: 13.67m2
設計期間: 2017.06-2017.12
施工期間: 2018.01
写真: 太田拓実
ウェブサイト: http://www.papabubble.jp/
JR新宿駅コンコース内の10㎡ほどの小さな区画にオープンした、スペイン発のアート・キャンディ・ショップ パパブブレの店舗内装計画。今回2013年のオープンから5年経ったことから改修することとなった。 区画の奥行きのなさから、店舗全体を大きな看板として捉え、奥の壁面全体に飴の製作工程に見られる不定形な飴の形をイメージした大きな壁画を製作した。壁画は大理石のモザイクタイルで出来ており、所々に金色のタイルを飴に見立て配している。レジカウンターは木、金属、硝子、と素材の表情を際立たせ、上質なブランドイメージを表現した。また、レジカウンター上部に吊られた形が不揃いの3つのペンダント照明は、固まる前の飴から着想を得た。 小さな店舗ながら、壁一面の大きな壁画で、駅構内の雑多な空間の中でも人目を引くような店舗を目指した。
Principle use: SHOP
Production: ISHIMARU
Credit: ModuleX / Glass lamp shade: Yoko Andersson Yamano
Site area: Shinjuku, Tokyo
Total floor area: 13.67m2
Design period: 2017.06-2017.12
Construction period: 2018.01
Photo: Takumi Ota
Website:http://www.papabubble.jp/
papabubble, is a Spanish candy artisan, which opened a small art-candy-boutique on a tiny 10m2 lot inside the concourse of the JR Shinjuku station in 2013 and for which we performed renovations for the store's fifth year in operation. Using the lot's lack of depth to our advantage, we planned to use the whole store as one big signboard by applying irregular candy shapes seen in the candy making process on the entire back wall surface to create a large mural. The mural is made of marble mosaic tiles, and in some places, golden tiles are arranged to look like candy. We accentuated the expressivity of materials such as wood, metal and glass found in the checkout counter to convey a high-quality brand image. Also, the irregular form of the three pendant lightings suspended above the counter was inspired by the shape of candy before it solidifies. Despite its small footprint, we sought to create an eye-catching store within a busy station environment by using the entire back wall surface as a large mural.
