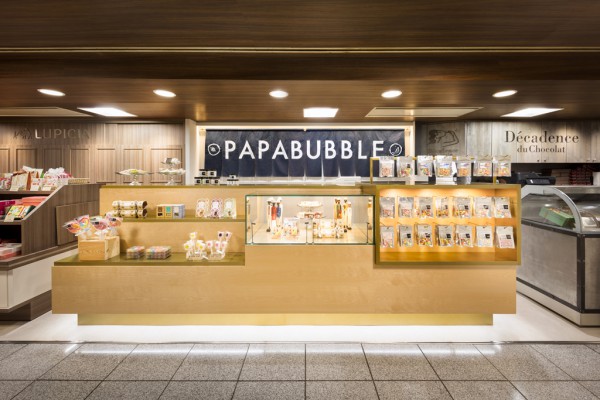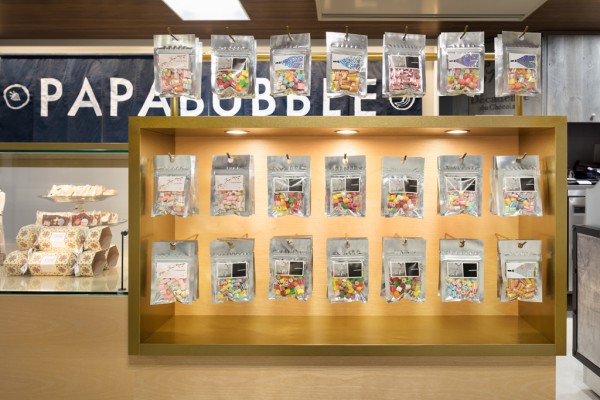主要用途: 物販店舗
施工: イシマル
クレジット: 照明計画/モデュレックス
所在・会場: 東京 新宿
敷地面積: 9.2m2
設計期間: 2017.09-2018.01
施工期間: 2018.02
写真: 太田拓実
ウェブサイト: http://www.papabubble.jp/
京王線新宿駅構内、京王百貨店のれん街内の9.2㎡の小さな区画にオープンした、スペイン発のアート・キャンディ・ショップ パパブブレの店舗内装計画。 のれん街は、新宿駅の通り抜け通路の片側にお菓子やお茶屋さんなどのカウンターが並ぶ区画。区画いっぱいに商品カウンターを配し、 木、金属、硝子、と素材の表情を際立たせ、上質なブランドイメージを表現した。大きなカウンターには階段状の場所や、グミのディスプレイ用の硝子ケース、袋飴のためのフック付きボックスと、商品の見せ方の違いがそのまま形として現れている。レジや作業スペースは後ろに配し、背景と同色にすることで商品のカウンターを際立たせた。間口いっぱいの藍染の暖簾を看板とし、のれん街というロケーションを意識して計画した。
Principle use: SHOP
Production: ISHIMARU
Credit: Lightings: ModuleX
Site area: Shinjuku, Tokyo
Total floor area: 9.2m2
Design period: 2017.09-2018.01
Construction period: 2018.02
Photo: Takumi Ota
Website:http://www.papabubble.jp/
We performed the interior design for papabubble, a Spanish candy artisan, which opened a small art-candy-store on a tiny 9.2m2 lot inside the Keio Department Store's Noren Shopping Street located within the Keio Shinjuku station. Noren are traditional shop curtains and the shopping street named after them is an area where counters selling candy and tea, etc., are lined up on one side of the walkthrough of Shinjuku station. We conveyed a high-quality brand image by accentuating the expressivity of materials such as wood, metal and glass found in the display counter space extending the entire frontage. Different product display methods become apparent from the shape of the large counter which features a stair-shaped area, a glass case showcasing gummies and a box with hooks for holding bags of candy. Furthermore, a monochrome background was used to increase the visibility of the product counter, behind which can be found the register and workspace. The full-length indigo dyed shop curtain was designed as a signboard and as a nod to its location in Noren Shopping Street.

