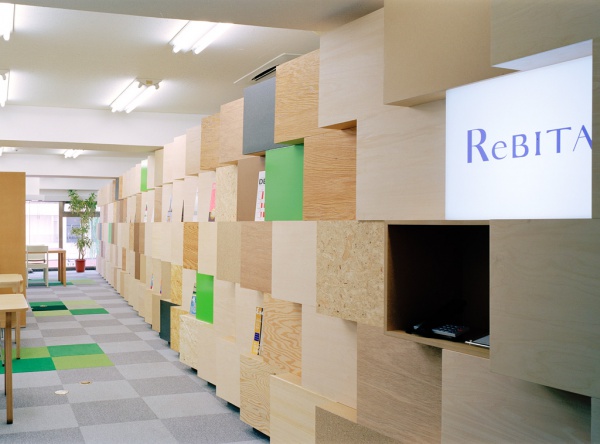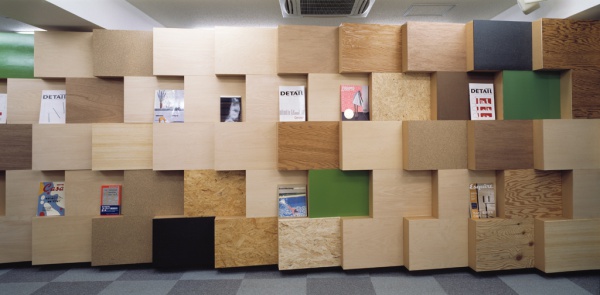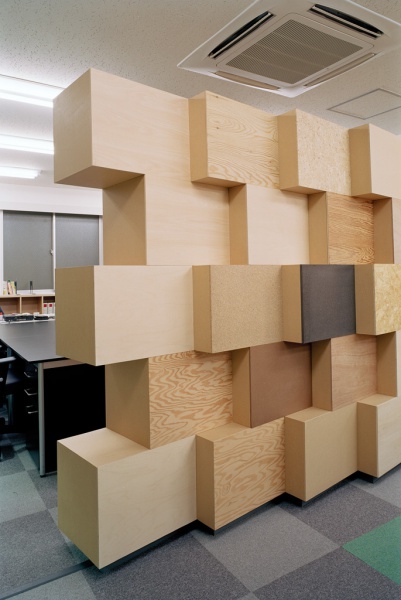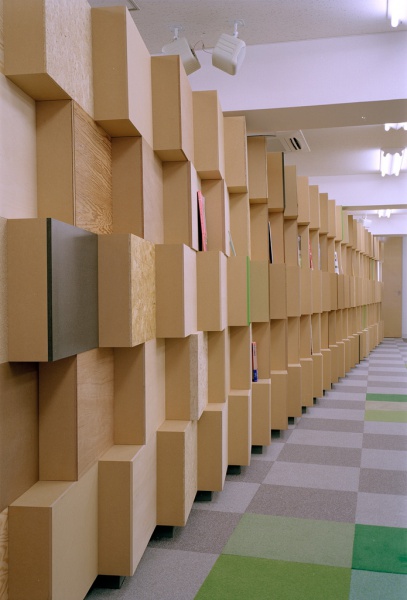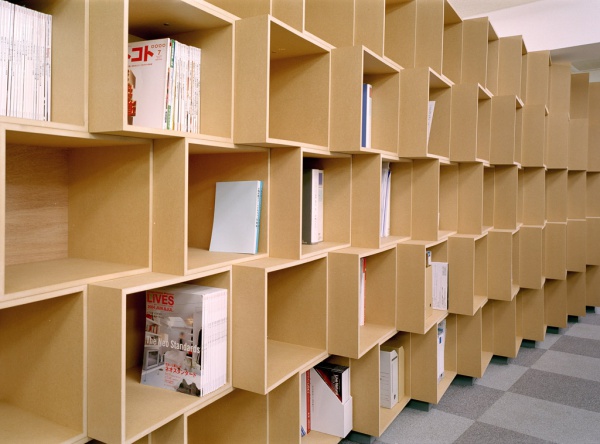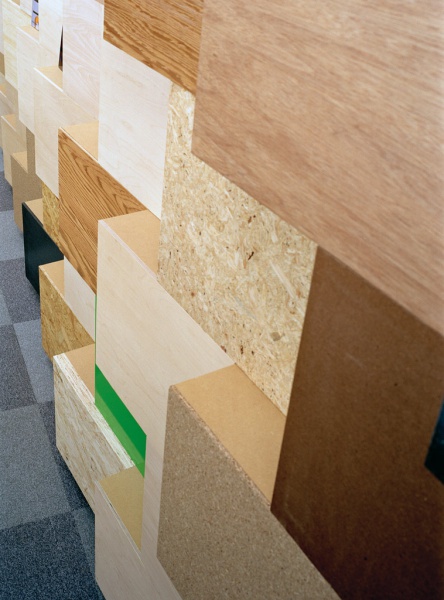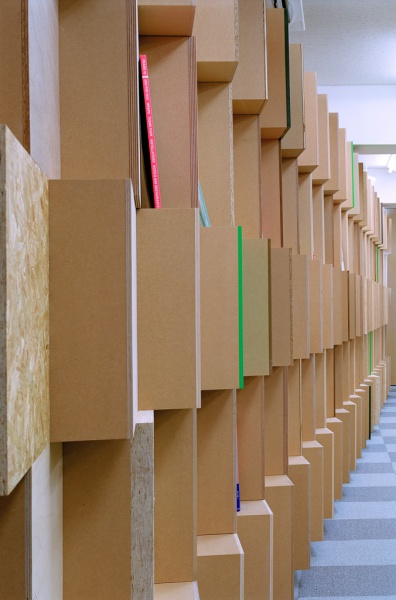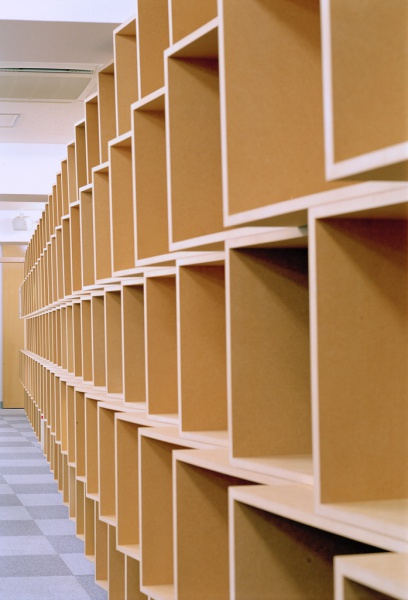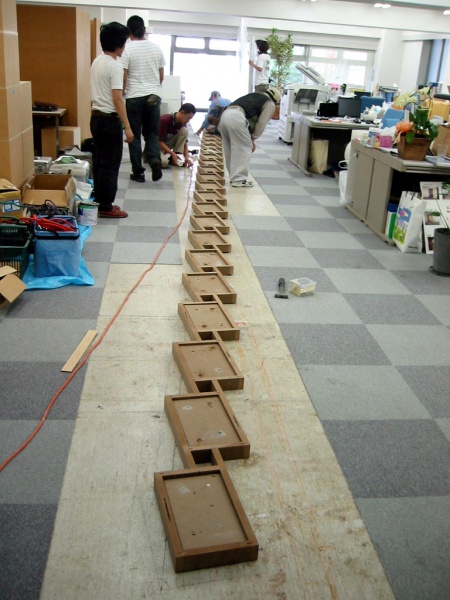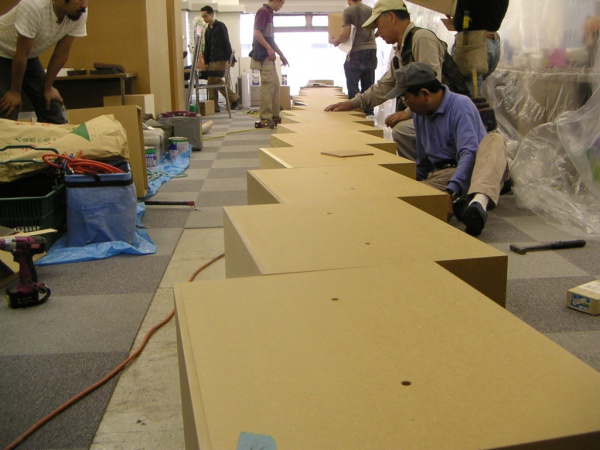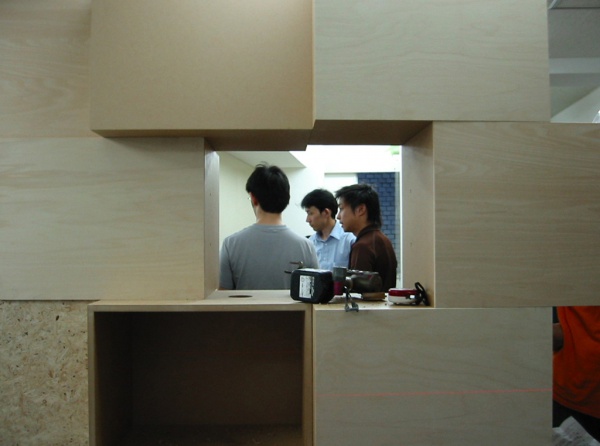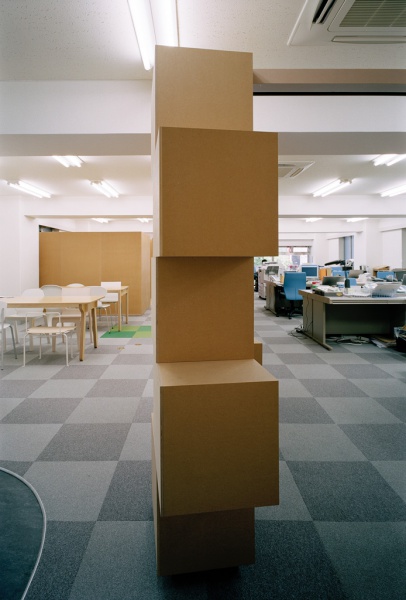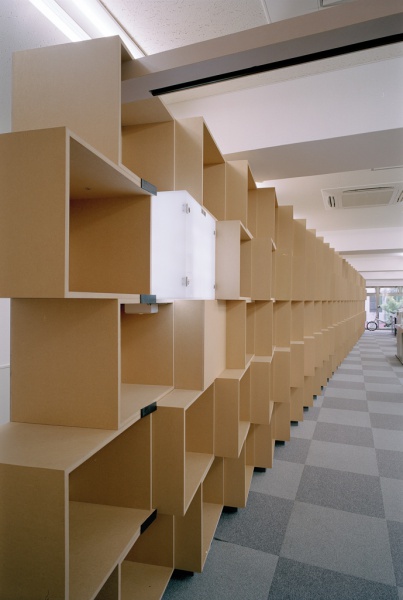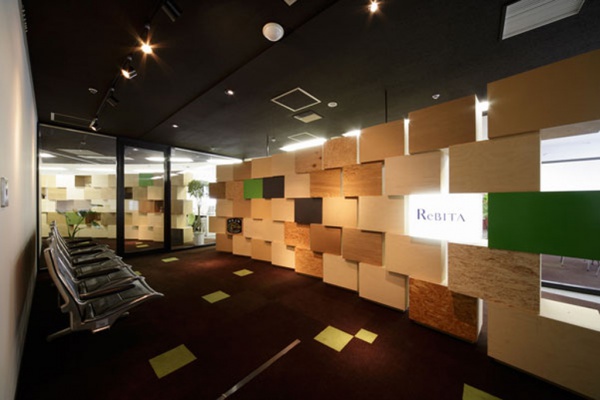主要用途: オフィス
施工: 月造
所在・会場: 東京 渋谷
延床面積: 176.65m2
設計期間: 2005.04-05
施工期間: 2005.06
写真: 中川敦玲
リノベーション事業を行う「リビタ」という新会社のオフィスの内装計画である。賃貸物件であることから、将来的には原状回復が要求される。つまり、つくり付けの間仕切り壁などを設置してしまうと、転居時に解体しなければならない。これはリノベーションという事業を新たに行う会社にふさわしくないと考えた。そこで、既存の床・壁・天井に手を加えず、家具のみで計画することにした。打ち合わせスペースと執務スペースを区切る大きな間仕切り壁に、執務スペース側からの資料を収納するための本棚として家具の機能を与えることを提案した。
この壁は、外形がW500×D360×H390mmの単位のボックスをずらして135個積み重ねていくことでつくられる。打ち合わせスペース側においては、ずらすことによって生まれた凹凸の2列のスペースに、自社記事の掲載雑誌やサンプルを立て掛けて見せられるようになっている。またボックス本体はMDFによるものだが、背板にはたくさんの種類の合板を使用し、通常では裏となってしまう背板がそのまま合板のサンプルボードになっている。この背板面は、様々な濃淡の茶系色から成っており、所々に鮮やかな緑を配している。配色の根拠となっているのは、
デジタル画像を拡大し続けた時に現れる、ピクセル状の画像だ。ピクセルを立体化したものをボクセル(boxcell)というが、各ボックスを1ボクセルと見立て、森の風景をピクセル分解した画像にならって配置したことで、グレー色のオフィス空間に抽象化された自然を取り込み、彩りを与えている。
一方、執務スペース側には相当な量の資料の収納スペースを確保している。斜めにずらされた積み方により、自分の座っている場所から遠ざかるにつれて、棚の中身が見えづらくなり、壁一面の資料に囲まれるような圧迫感は緩和される。
ボックス単体の持ち運び可能な身軽さと、ボックスを集積したことによる壁としての存在感が、「リビタ」のオフィス全体の空間を決定することとなる。
Principle use: OFFICE
Production: TSUKI-ZO
Building site: SHIBUYA TOKYO
Total floor area: 176.65m2
Design period: 2005.04-05
Construction period: 2005.06
Photo: Nobuaki Nakagawa
This project is interior designing for the office of ReBITA, an up-and-coming renovation company. Since this is a rent office, it needs to be restored to the original condition. That is to say, if we build partitions they must take them down upon leaving.
However, we regarded it to be unbecoming for a renovation company, and decided to design the office only with furniture, keeping the existent floor, walls andceiling as they are. Our plan was to make one side of the huge partition between the conference space and the working space function as a bookshelf which they can utilize while working.
This wall is composed of 135 boxes (W500 x D360 x H390mm) placed staggered to one another.On the conference space side can be displayed lots of product samples or magazines that feature their work. The boxes are made of mid-density fiber (MDF), but the backboards are made up of different kinds of plywood and they work as sample boards showing their faces outside. These backboards are mainly the colors of various shades of brown, but some of them are clear greens. We hit on this coloration inspired by pixels of an extremely enhanced digital image on a computer. We regarded the boxes we used as voxels (voxel is to a 3D image what pixel is to 2D) and placed them in a pattern that pixels of an image of
a forest would show, coloring the rather gray office with abstract nature. The working space side of the wall has enormous room as a bookshelf. The farther you go from the wall the less oppressed you feel
since the boxes are placed slantwise and you become unable to see what is on the bookshelf.
The entire office atmosphere of ReBITA is determined by the lightness of the portable boxes and by the presence of the pile of them as a wall.
