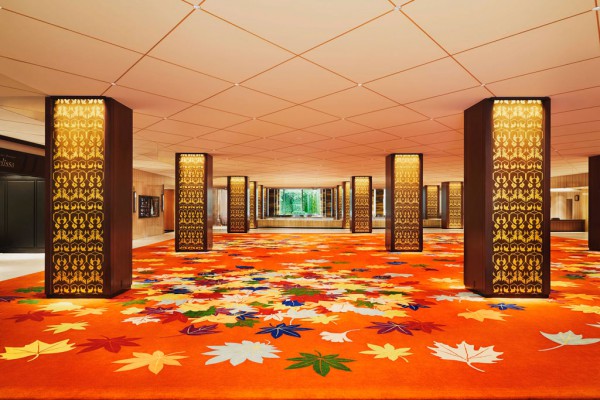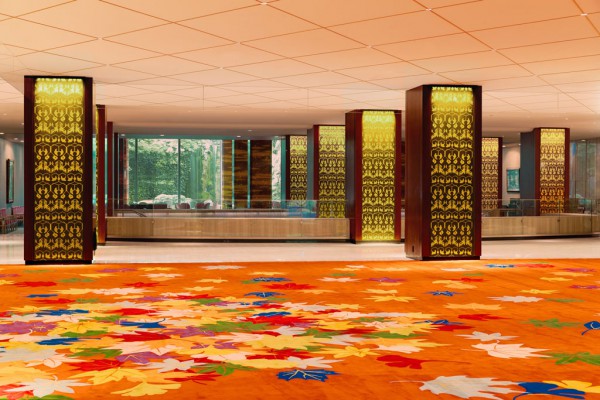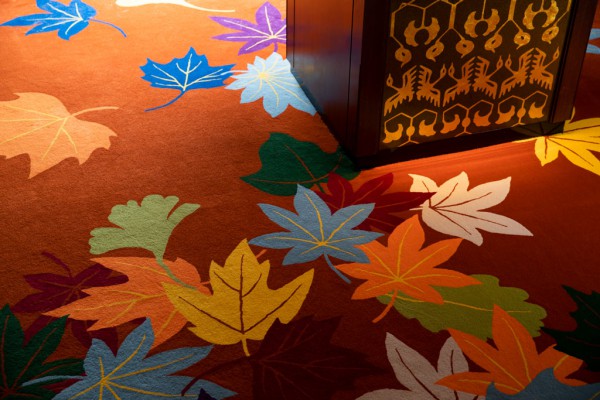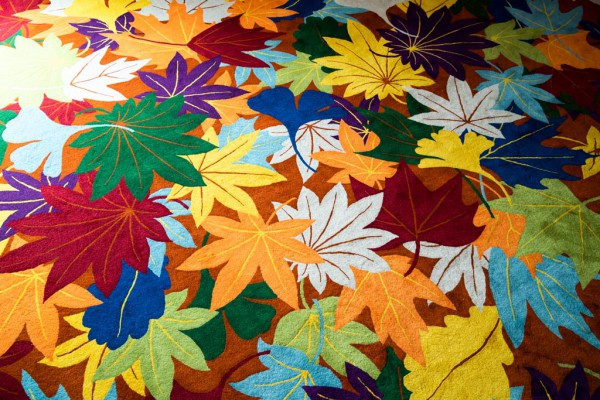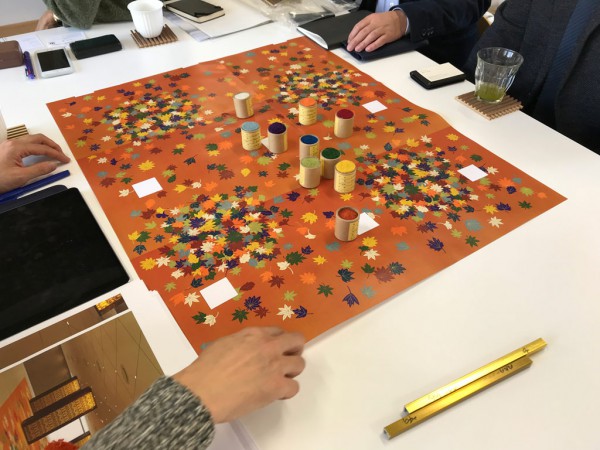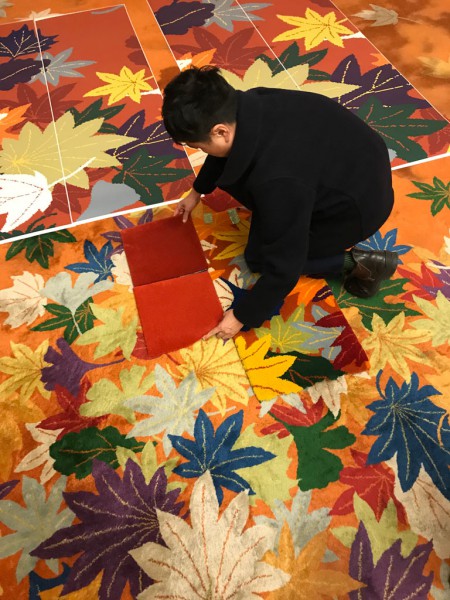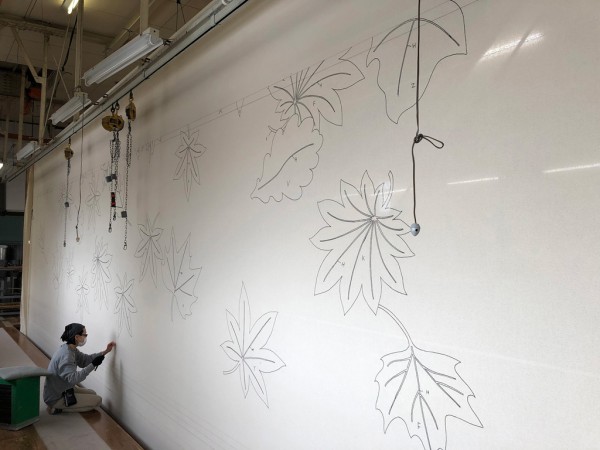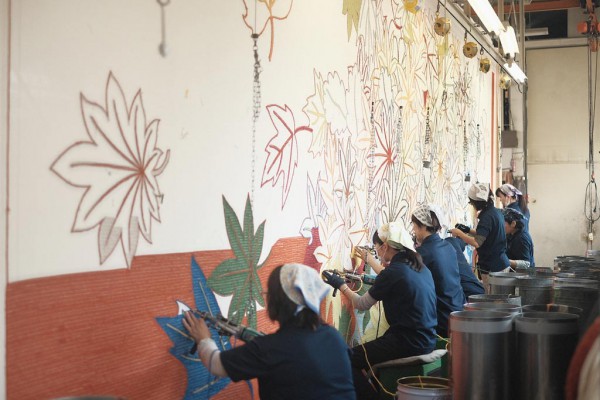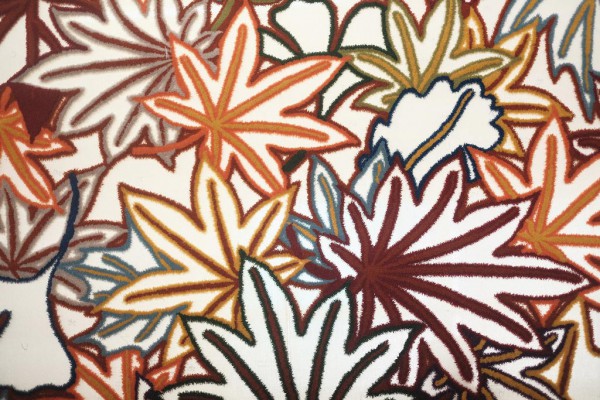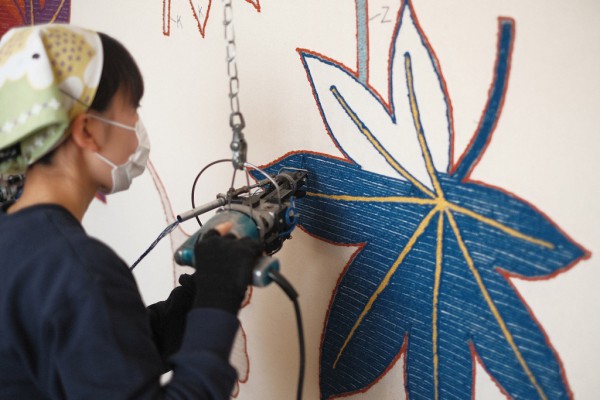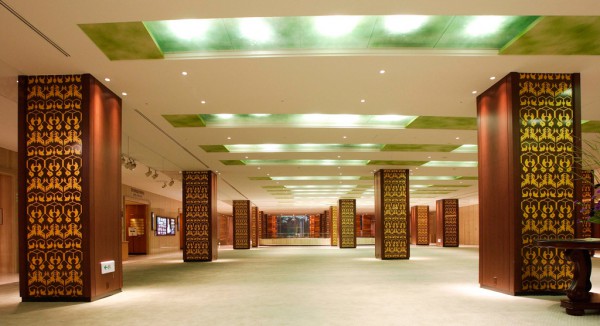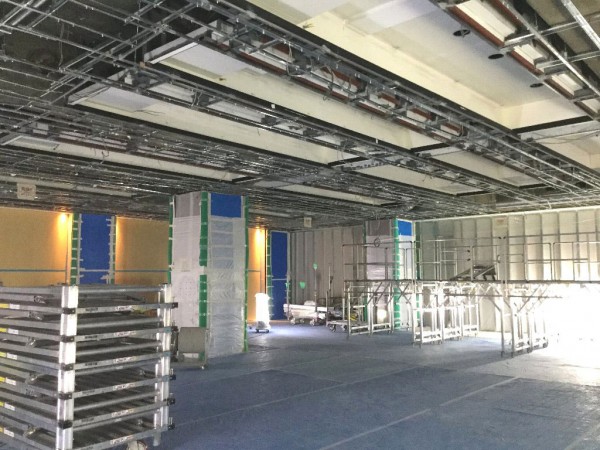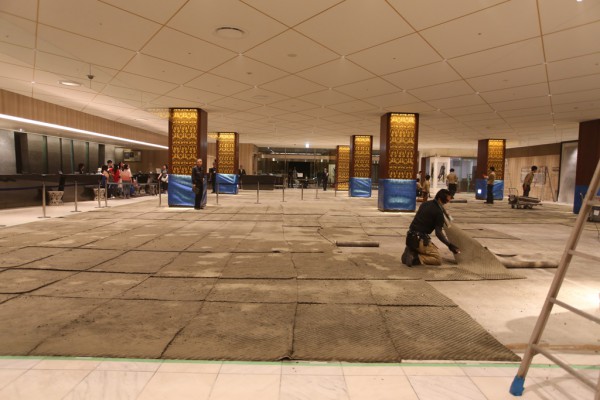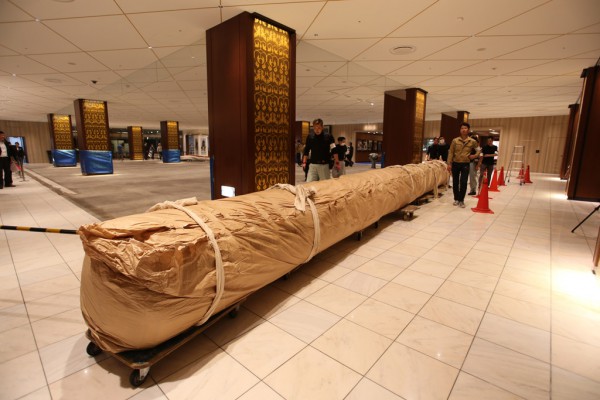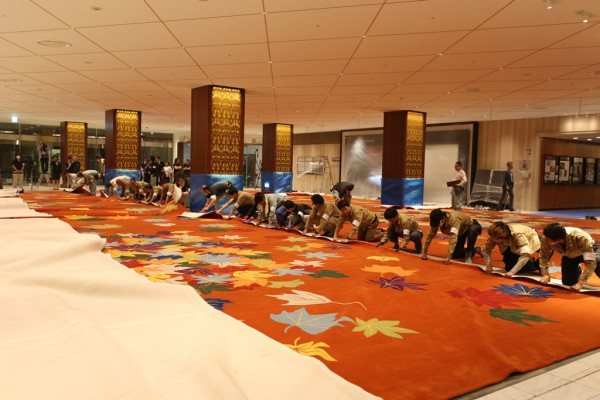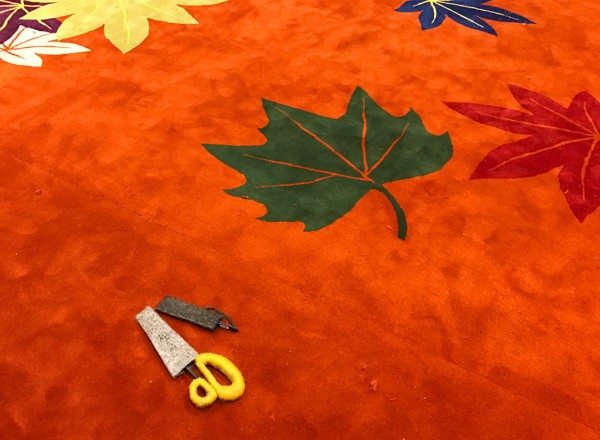主要用途: ホテル
施工: 竹中工務店、オリエンタルカーペット
クレジット: プロデューサー:左居穣/照明計画: BRANCH lighting design/グラフィック:日本デザインセンター
所在・会場: 大阪,リーガロイヤルホテル
延床面積: 1058m2
設計期間: 2018.12-2019.3
施工期間: 2019.3-2019.06
写真: リーガロイヤルホテル大阪, 山崎泰治, ORIENTAL CARPET MILLS LTD., 竹中工務店, トラフ建築設計事務所
ウェブサイト: https://www.rihga.co.jp/osaka
国際的なイベントを多数控える大阪で、各国 V.I.Pの滞在先にもなるリーガロイヤルホテルのメインロビー改装計画。これを大阪から発信する機会ととらえ、顧客を迎える「顔」である1階メインロビーを改修することとなった。リーガロイヤルホテルは、日本を代表する建築家、吉田五十八氏によって”日本の伝統美”を取り入れて設計され、竣工当時から高い評価を得ていたが、メインロビーは12年前に、当時とは異なるコンセプトで改装されていた。そこで、今回のリニューアルでは、設計当初の思想やホテルの歴史を紐解きながら、宝探しのように残すべきデザインを掘り起こしては、最新の技術やデザイン思想と融合させ、リデザインするかたちで現代に甦らせる計画とした。床は竣工当時の大段通「万葉の錦」を、現代的に見えるよう倍の大きさの柄としながらも、葉脈は原画に見られた繊細さを表現した。また、柄が大きくなることを考慮して、暖色の葉を少し多めにするといった色調の調整もしたうえで、当初制作に関わった山形の老舗オリエンタルカーペットによる手刺しの段通を採用した。鳥模様の金蒔絵が施された柱にも現代に通ずる意匠的な価値を見出し、新たに照明を当てることで、そのデザインを際立たせる。天井においても当初から残る金目地の格子柄を再現し、照明計画もLEDのグレアレスの照明によって、明るくかつ眩しさを抑えることで、滝の流れる奥のメインラウンジへと誘われるような空間を演出した。“大阪の迎賓館”として1935年に誕生したリーガロイヤルホテルが、時代ごとの先進性、文化価値に対する意識を持って、格調高く華やかな空間を作ってきた歴史を継承しながら、顧客を晴れやかに迎える空間を目指した。
Principle use: HOTEL
Production: TAKENAKA, ORIENTAL CARPET
Credit: Producer : Minoru Sako / BRANCH lighting design / Graphics : Nippon Design Center
Site area: Osaka, RIHGA Royal Hotel Osaka
Total floor area: 1058m2
Design period: 2018.12-2019.3
Construction period: 2019.3-2019.06
Photo: RIHGA ROYAL HOTEL Osaka, Taiji Yamazaki, ORIENTAL CARPET MILLS LTD., TAKENAKA CORPORATION, TORAFU ARCHITECTS
Website:https://www.rihga.co.jp/osaka
We remodeled the main lobby of the RIHGA Royal Hotel Osaka, a destination for VIPs from around the world in the city of Osaka, where many international events are held. Taking this as an opportunity to promote Osaka, we were asked to remodel the first-floor main lobby which is the “face” that greets guests. The RIHGA Royal Hotel, established in 1935 as the “Osaka Geihinkan” (Osaka Guesthouse), was designed by renowned Japanese architect Isoya Yoshida to incorporate the “traditional beauty of Japan” and was highly esteemed from its time of completion, but the main lobby was remodeled 12 years ago under a different concept. And so, for this renewal, we planned a modern restoration through the form of a redesign that combines the latest technology and design ideas. Like a treasure hunt, we dug up designs that we felt should be saved while unraveling the ideas behind the original design and the history of the hotel.For the lobby floor, we took the huge carpet named “Man'yo no Nishiki” (The Splendor of Ten Thousand Leaves) as it was at time of completion and, to make it look modern, we expressed the subtlety seen in the original outlining of the leaf veins and doubled the size of the pattern. Moreover, considering the enlarged pattern, we used a hand-embroidered carpet from Oriental Carpet, a well-established institution from Yamagata that was involved in the production of the original carpet, after also tuning the color tone by slightly increasing the number of warm-colored leaves. We also discovered the design value in the pillars decorated with gold-lacquer bird patterns that would apply to the present day, and accentuated that design through new lighting.For the ceiling, we reproduced the checkered pattern metal joints that had remained since the beginning, and for the lighting plan, we produced a space that seemed to invite guests further inside to the main lounge where there is a flowing waterfall by controlling the light and glare through LED glareless lighting. We aimed to create a space that would brightly greet patrons while possessing an awareness of the spirit of innovation and cultural value belonging to each era and inheriting a history of making elegant and extravagant spaces for the RIHGA Royal Hotel.
