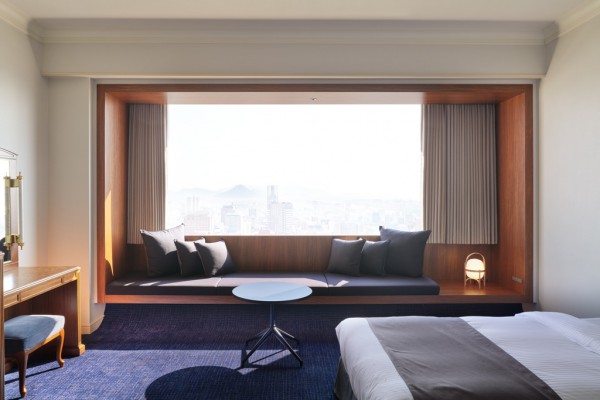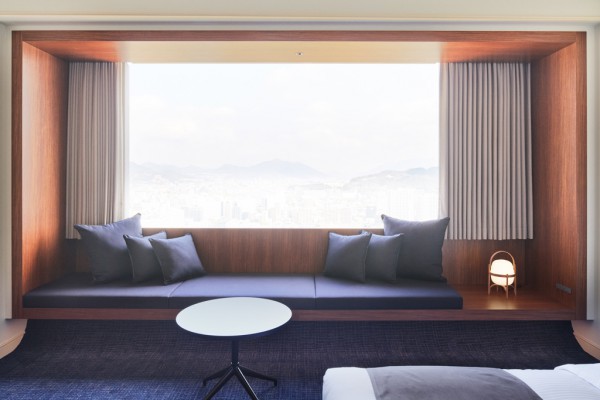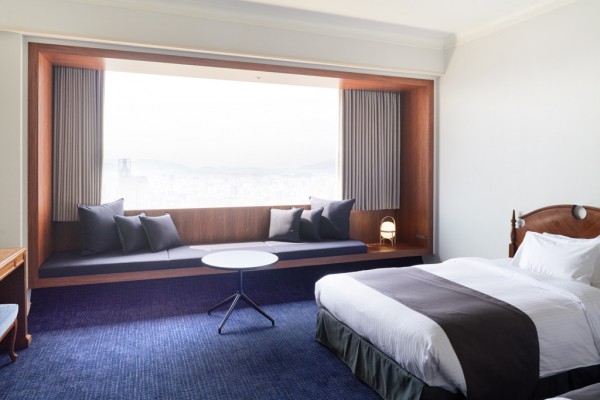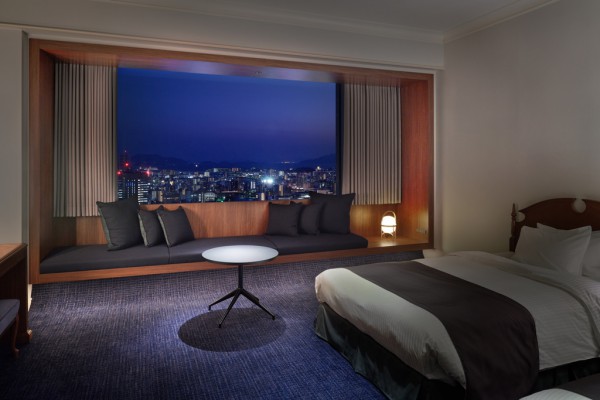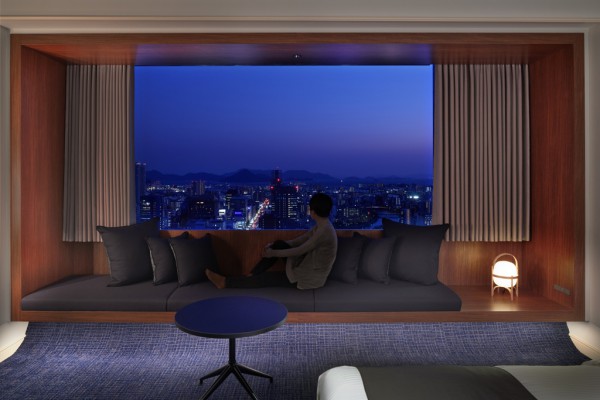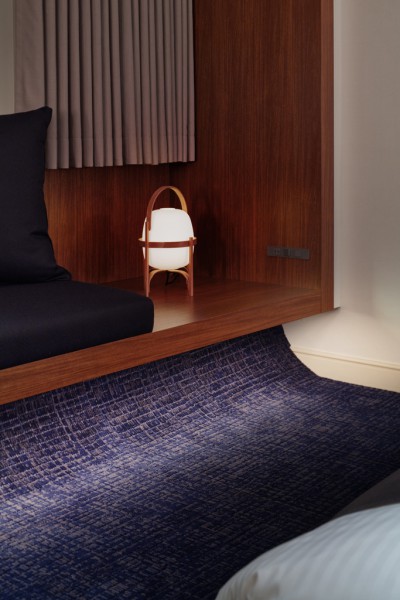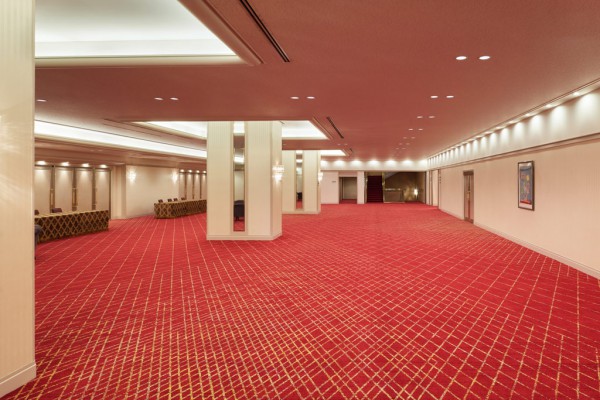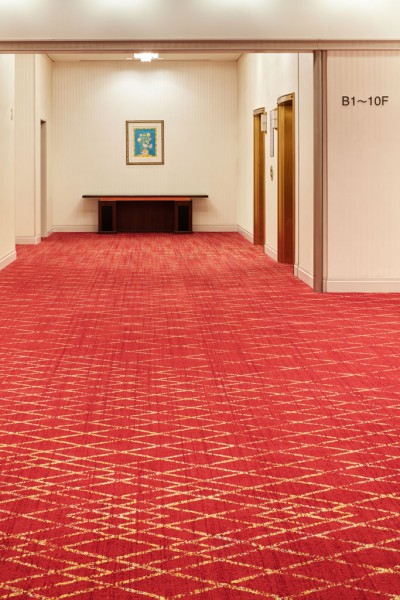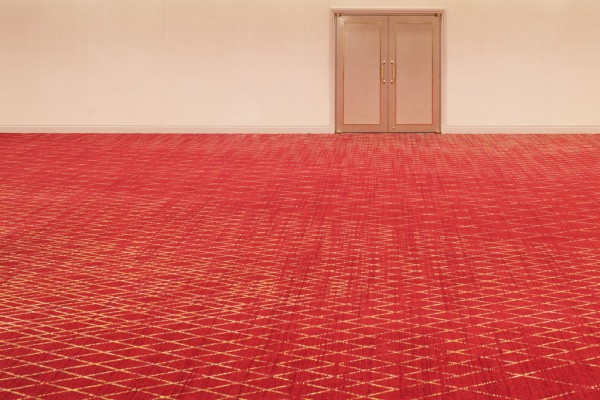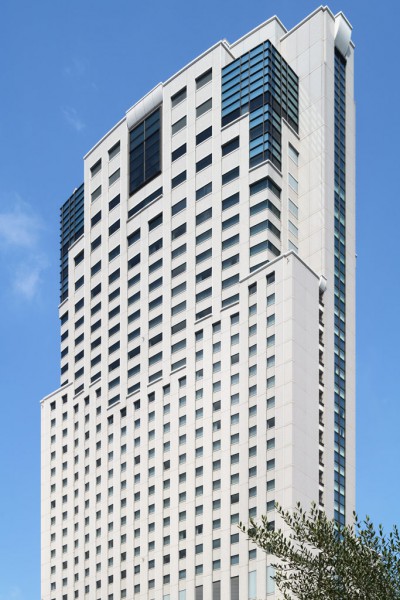主要用途: ホテル
施工: 乃村工藝社、川島織物セルコン
クレジット: プロデューサー:左居穣/照明計画: BRANCH LIGHTING DESIGN
所在・会場: 広島,リーガロイヤルホテル広島
延床面積: 客室38部屋、3Fロビー1226m2
設計期間: 2019.09-2019.12
施工期間: 2019.12-2020.2
写真: 阿野太一
創業65周年を迎える、リーガロイヤルホテル広島のエグゼクティブフロアの客室と3Fロビーの改修計画。ホテルは広島市内中心部に位置し、高層階客室からは広島城、瀬戸内海をはじめ、広島の街並みを一望できるランドマークになっている。エグゼクティブフロアの客室改装では、各部屋にひとつ設けられた、眺めの良い大きな窓を、ピクチャーウィンドウとして額縁のように木枠で縁取った。木枠に一体化されたソファベンチには、ローテーブルとフロアランプを組み合わせることで、窓辺を居場所としてしつらえた。この窓辺に導かれるようにカーペットが窓に向かって伸び、ソファベンチの下で立ち上がって間接照明を柔らかく受け止める。3Fのロビーは、漆芸や鯉に見られる、広島の文化を代表する朱色をベースとしたデザインのカーペットに張り替えた。ラインだけで構成された柄は、ホテル1Fロビーに創業当初からある彫刻家、多田美波氏によるデザインの照明にみられる菱形の造形をモチーフとし、ラインの粗密によって、空間に抑揚を与えている。地域性や立地、建築の特徴などを最大限に引き出しながら、ホテルのアイデンティティを改めて見出し、訪れる宿泊客の体験をアップデートする感覚でデザインをした。
Principle use: HOTEL
Credit: Producer:Minoru Sako / Lighting:BRANCH LIGHTING DESIGN
Site area: Hiroshima, RIHGA Royal Hotel Hiroshima
Total floor area: 38rooms / 3Flobby:1226m2
Design period: 2019.09-2019.12
Construction period: 2019.12-2020.2
Production period: NOMURA, Kawashima Selkon Textiles
Photo: Daici Ano
The remodeling plan for the Executive Floor and the lobby on the third floor of the RIHGA Royal Hotel Hiroshima, which celebrates its 65th anniversary. The hotel is the landmark located in the center of Hiroshima city, and provides panoramic views of Hiroshima Castle, Seto Inland Sea and the city of Hiroshima from the guest rooms on the upper floors.For the renovation of the guest rooms on the Executive Floor, the wooden frame hems around the large scenic window installed in each room, making it a picture window. The sofa bench integrated into the wooden frame creates a casual relaxing place to sit down via a combination of the bench with a low table and the floor lamp. As if the window invites the carpet, the floor carpet extends itself toward the window and stands up under the sofa bench to receive the light of the soft indirect lighting. The lobby floor on the third floor is re-covered with the carpet whose design is based on a vermilion color seen in Hiroshima characteristics such as the lacquer technique and carps. The design motif of the carpet is inspired from rhombus pieces found in the lighting in the lobby on the first floor, that were inherited since its establishment and were designed by the sculptor, Minami Tada. The simple pattern consisting only of intercrossing lines provides a difference to the space through line density.By maximizing the benefits of the local features, location and architectural characteristics, our design redefined the hotel’s identity and updated the accommodation experience for visitors.
