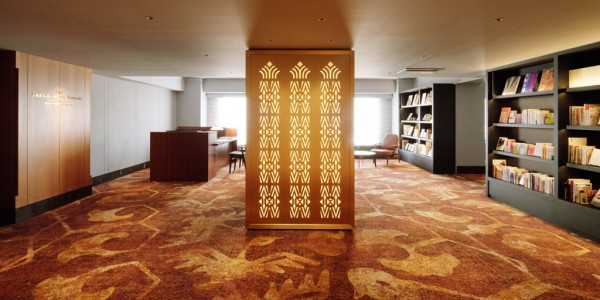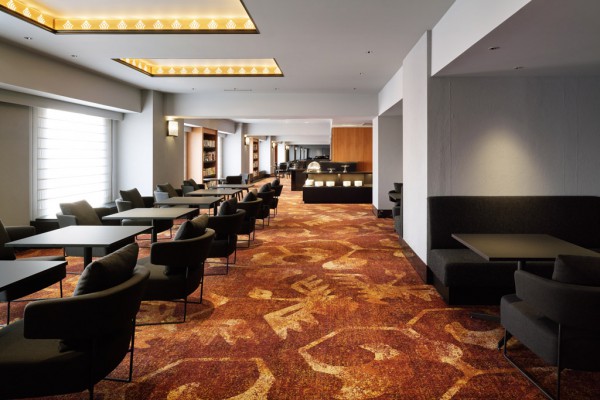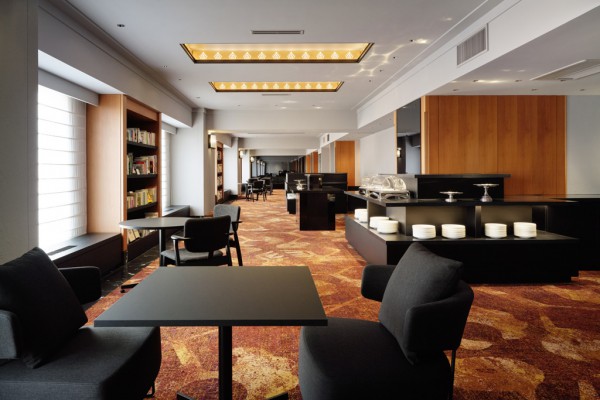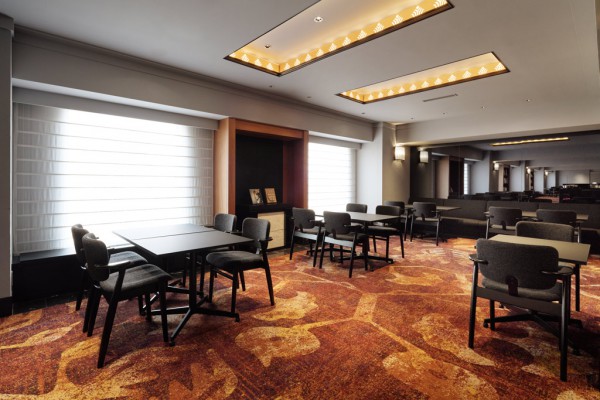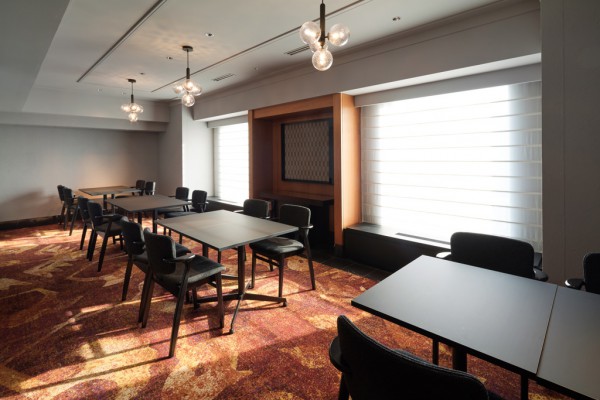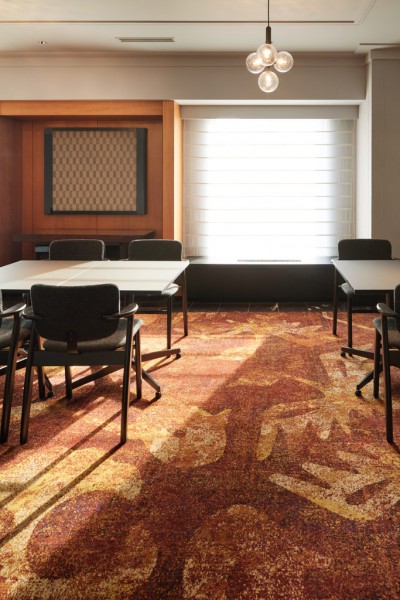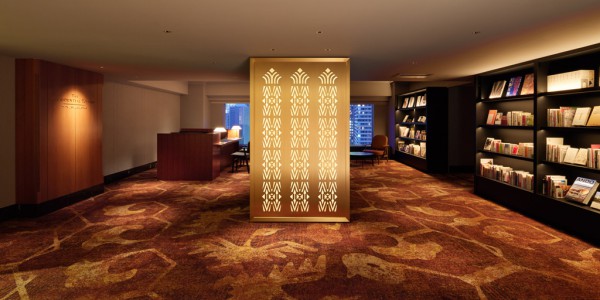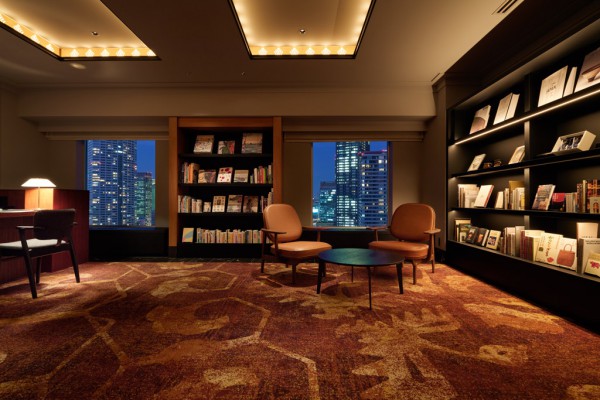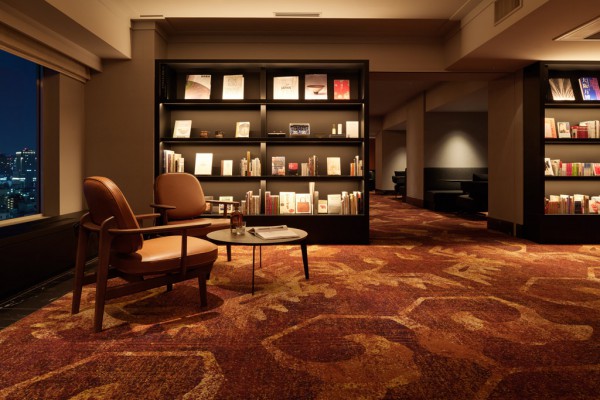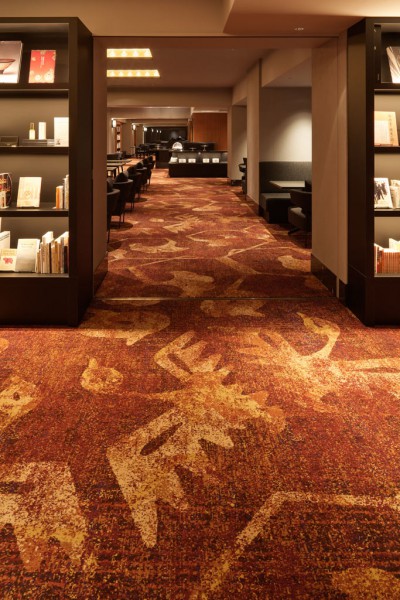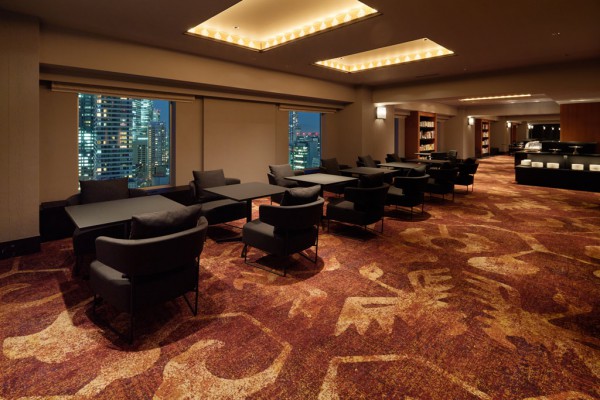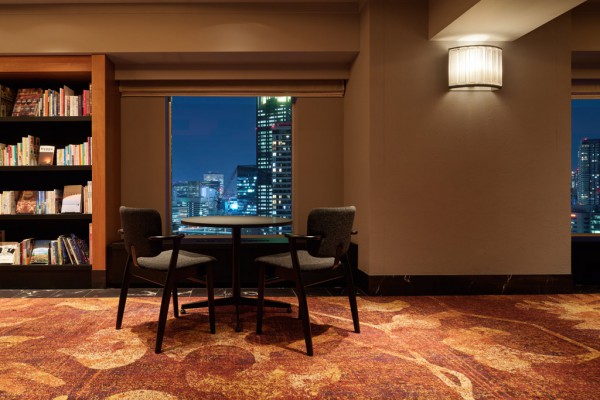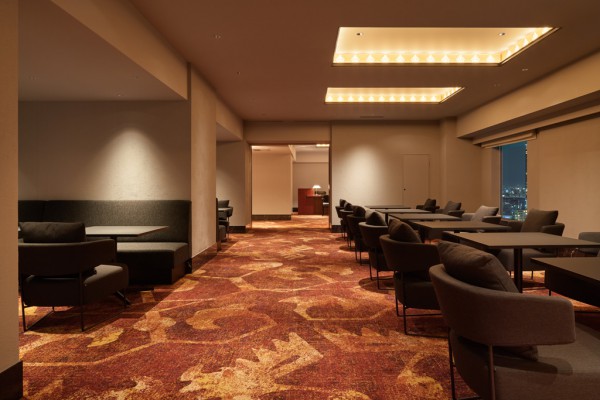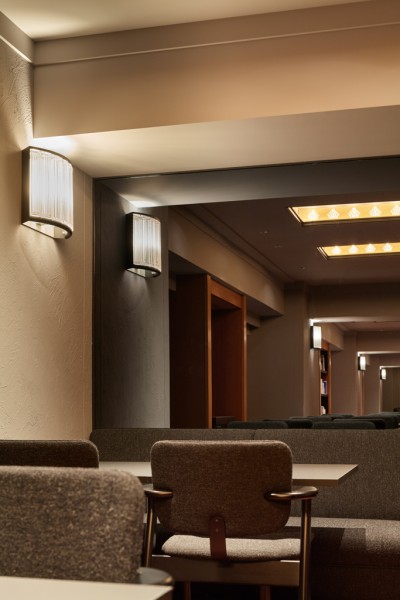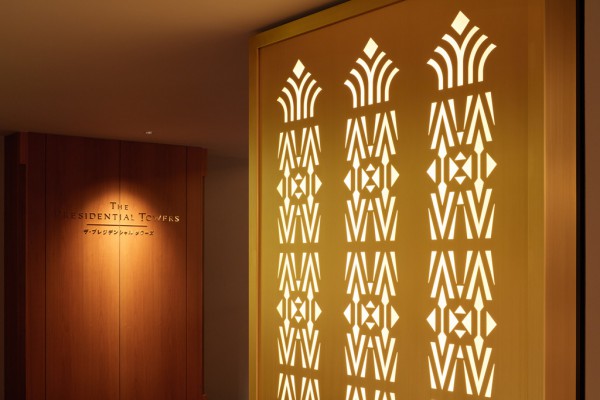主要用途: ホテル
施工: 乃村工藝社
クレジット: プロデューサー:左居穣/照明計画: BRANCH LIGHTING DESIGN/選書:YOURS BOOK STORE
所在・会場: 大阪,リーガロイヤルホテル
延床面積: 428m2
設計期間: 2019.8-2019.12
施工期間: 2020.1-2020.3
写真: 阿野太一
ウェブサイト: https://www.rihga.co.jp/osaka
大阪のリーガロイヤルホテル23Fのエグゼクティブフロア「ザ・プレジデンシャルタワーズ」の専用ラウンジの改修計画。2019年に手がけたメインロビーに続き、建築家、吉田五十八氏によって設計された同ホテルのデザインを「たからさがし」のように掘り起こし、それを再解釈しながら改修を行った。エントランスでは、ホテルの外装にも見られる燕子花(かきつばた)をモチーフにした真鍮の柱が客を迎える。床のカーペットには、1Fメインロビーのリニューアル後に、改めて脚光を浴びるようになった柱の金蒔絵と同じ図柄を拡大して用いた。平安朝時代の織物から着想を得て鳥をモチーフにしたというオリジナルの図柄が、細長い空間の奥深くまで来客を誘導する。壁と天井はグレー、家具は黒に統一し、床以外の要素の彩度を落とすことで、より床のデザインを引き立たせた。窓側の柱に設けられたガラス製のブラケット照明は、クラシカルなリーガロイヤルホテルらしい印象を与えるとともに、部屋の突き当りに貼られたブラックミラーによって反復することで、空間の奥行きを感じさせる。既存の折り上げ天井も、燕子花のレリーフを施し、間接照明として生かしている。また、ライブラリーとしての機能を設けることで、ゆったりとした時間を提供する。ホテルのリニューアルや建設が相次ぐ中、創業から85年の歴史を持つリーガロイヤルホテルを他のホテルと差別化するため、伝統的なモチーフに新しい切り口を与える、クラシカルモダンというスタイルを提案した。1Fメインロビーから専用ラウンジへ、ホテルならではのストーリーを紡ぎ、人々が語りたくなるような空間を目指した。
Principle use: HOTEL
Production: NOMURA
Credit: Producer : Minoru Sako / Lighting design: BRANCH LIGHTING DESIGN / Book selection: YOURS BOOK STORE
Site area: Osaka, The Rihga Royal Hotel Osaka
Total floor area: 428m2
Design period: 2019.8-2019.12
Construction period: 2020.1-2020.3
Photo: Daici Ano
Website:https://www.rihga.co.jp/osaka
The renovation plan for the exclusive lounge “The Presidential Towers” on the 23rd Executive Floor of the RIHGA Royal Hotel Osaka. Following our remodeling of the main lobby in 2019, we renovated the exclusive lounge, reflecting the redefinition of the hotel design by architect, Isoya Yoshida, which we dug up like a “Treasure Hunt”. At the entrance, the pillars, that are made of brassware with rabbitear irises motifs shared with the exterior of the hotel, welcome visitors. The pattern of the floor carpet is adopted from an enlarged pattern of gold lacquer on the pillars, which was re-discovered again after remodeling the main lobby on the first floor. The original pattern with a bird motif inspired by textiles in Heian era (approx. 1200 years ago) guides visitors to the rear of the thin-rectangular space. The significant design of the floor is highlighted by unified colors of walls and ceiling of gray and black furniture, as well as lower tone of colors on the other elements except the floor.The wall bracket lightings on the pillars at the window side add the classic and signature impression of the RHIGA Royal hotel to the space, while the black mirror on the rear of the room reflects the scene, letting people feel it has depth and is spacious. Engraved with counter-relief of rabbitear irises, the existing coved ceiling is used as indirect lighting. The library function added to the lounge contributes to a relaxing feel there. In order to differentiate the RHIGA Royal Hotel with its 85-year-long history from other newly constructed or renovated hotels in the area, we proposed the classical modern style through redefinition and creating new aspects of traditional motifs. From the main lobby on the first floor to the exclusive lounge on the 23rd floor, these spaces have a shared story. The renovation was aimed to make a space which was interwoven with the hotel’s specific story, that people would like to talk about.
