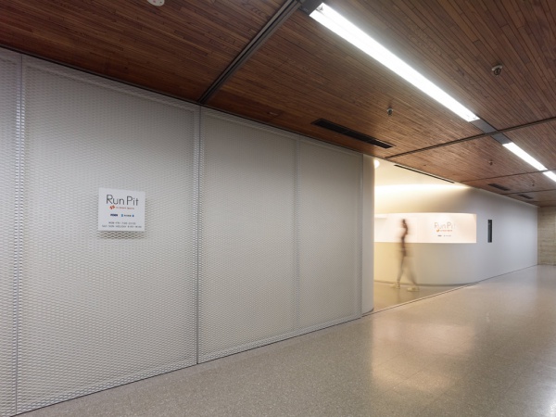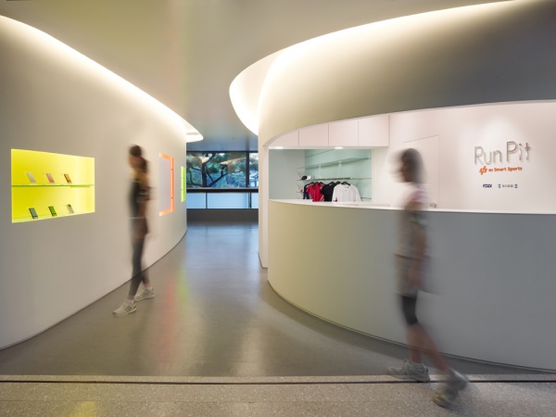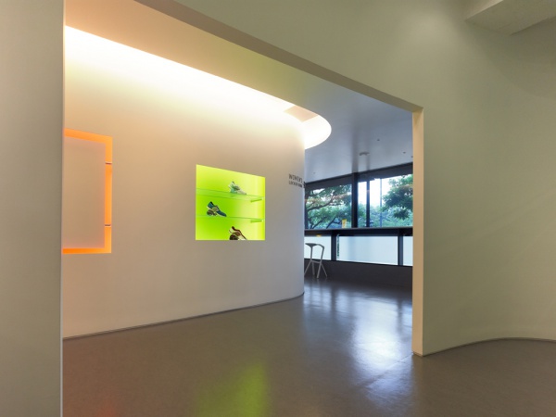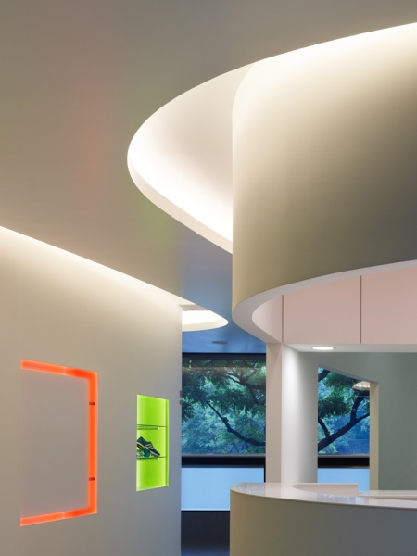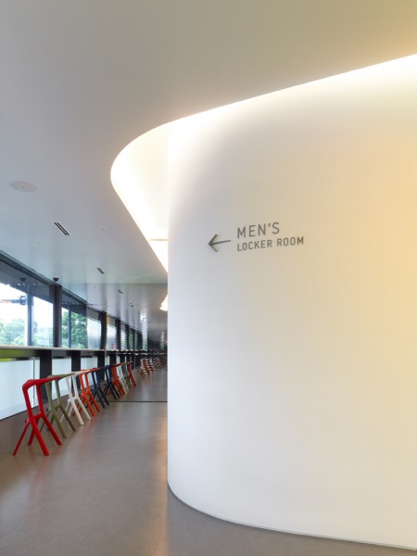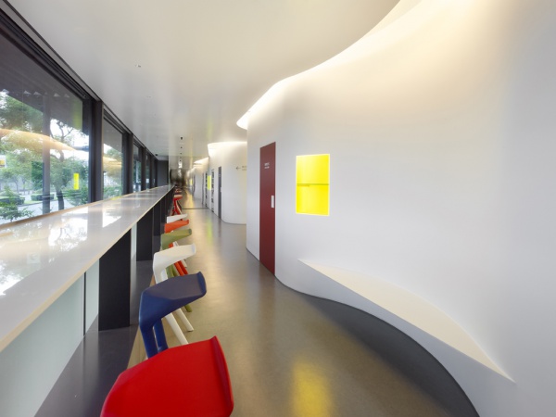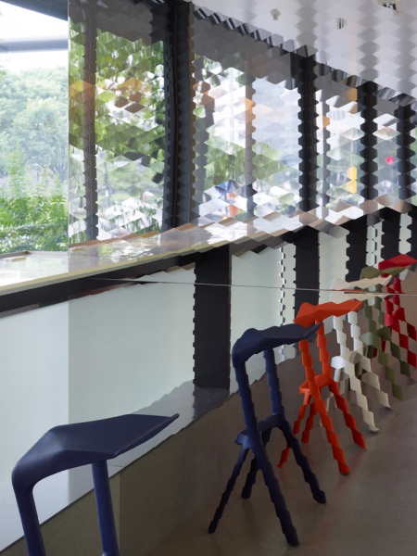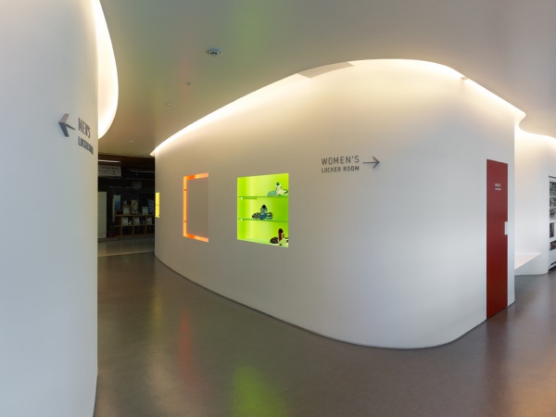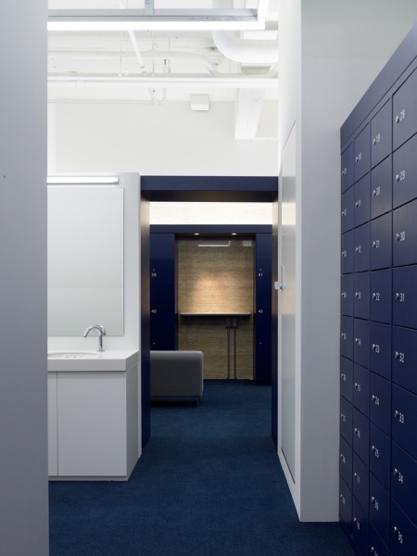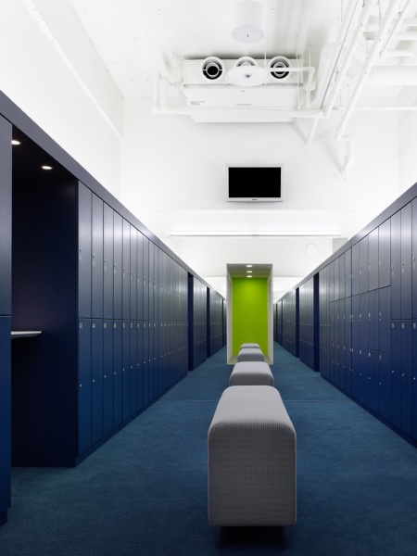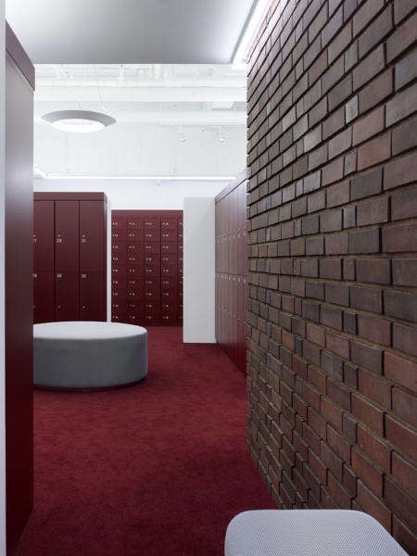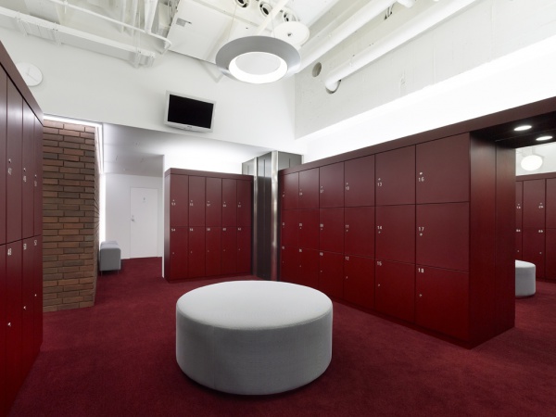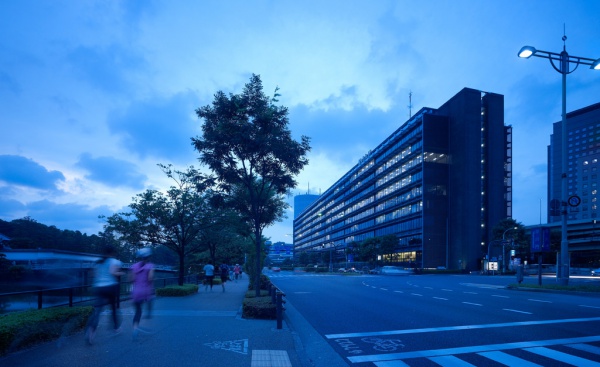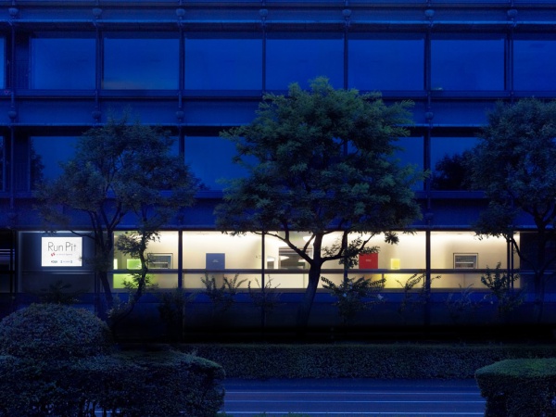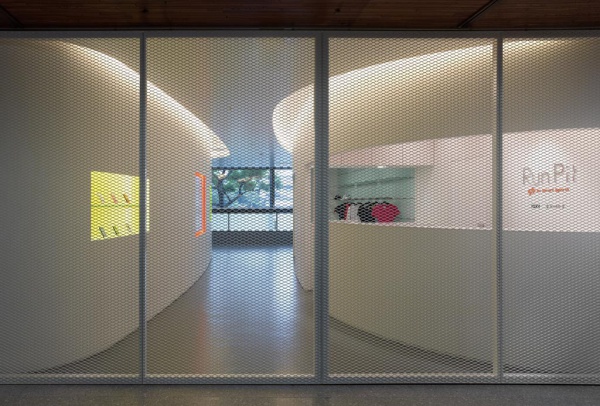主要用途: 貸ロッカー/シャワー施設
設備設計: On&Off(照明)
施工: 竹中工務店/イシマル
クレジット: 企画・プロデュース: 博報堂エクスペリエンスデザイン/プロジェクトマネージメント: FCIデザインアンドマネジメント/サイン・色彩計画: TAKAIYAMA inc./ファブリック: NUNO/家具: インターオフィス
所在・会場: パレスサイドビル
延床面積: 217.8m2
設計期間: 2010.02-05
施工期間: 2010.05-06
写真: 阿野太一
ウェブサイト: http://runpit.jp/
「街と繋がる施設」
皇居を周回する,一周約5kmのランニングコースに近接するランナーのための施設計画。計画地はパレスサイドビル内の一角で,着替えのためのロッカースペース,シャワー設備,物販コーナーや待ち合わせのためのラウンジスペースなどを併設する。その旗艦店の計画で,仕事帰りの人が運動の時間へスムーズに切り替えでき,今後のランニングコースに近接する他の場所への展開を考え,どの場所でも柔軟にフィットできる空間を目指した。
ショーケース,掲示板などの機能を内包する湾曲した壁面によるトンネル状の空間を提案した。男女のスペースを切り分ける中央のトンネルを抜けると,その先には皇居周辺の緑豊かな風景が広がる.その風景を望める窓面いっぱいに長いカウンターを設け,休憩や待ち合わせのためのスペースとした。その両端はメッシュ状のパターン加工を施したステンレスの鏡面壁とし,空間を拡張している。同様に天井やカウンター天板も光沢のある仕上げとして,外部の緑や風景を取り込んでいる.曲面壁で囲われた内部の男女のスペースは,それぞれを統一した色調で仕上げている。各所には,煉瓦や大理石張りの壁面,ステンレスの型材で装飾された柱など,パレスサイドビルの名残が垣間見える。
建物内部ですべてのことが完結してしまいがちなオフィスビルの現状に対して,外を感じ,街と繋がっていける施設として提案した。内装の計画でありながら,このひとつの店舗の存在によって,街全体がランニングコースとして描き替えられたように見えてくる。
Principle use: Facility space
Facility design: On&Off (Lightings)
Production: TAKENAKA / Ishimaru
Credit: Produce: Hakuhodo Experience Design / Project management: FCI Design and Management / Sign&color design: TAKAIYAMA inc. / Fabric design: NUNO / Furniture: Interoffice
Building site: PALACESIDE BUILDING
Total floor area: 217.8m2
Design period: 2010.02-05
Construction period: 2010.05-06
Photo: Daici Ano
Website:http://runpit.jp/
"Linking Street and Structure"
The RunPit flagship store is geared to joggers wishing to integrate exercise to their schedule after work-hours in a convenient and flexible environment. Located in a corner of the Palaceside Building, the facility offers a meeting lounge, a boutique and locker rooms fitted with showers as well as an easy access to a 5-km circuit around the Tokyo Imperial Palace.
We proposed a tunnel-like space made of sinuous walls imbedded with message boards and various showcases. At the junction between the men’s and women’s areas, the tunnel presents a great view on the greening Imperial grounds through a window facing a long counter where runners can rendezvous or simply wind down. A diamond-shaped pattern appears on the stainless steel mirror walls located at both ends of the corridor, creating a stylish impression of depth. A polished finish was also applied to the counter top and ceiling, letting in more from the scenery and nearby trees. Behind the wavy walls we find the locker rooms, styled in well-appointed masculine and feminine tones, where the spirit of the Palaceside Building peers through the columns dressed in stainless steel and the walls decked with brick or marble.
The interior of an office building poses a challenge of structural uniformity we sought to alleviate by linking the inner and outer spaces and allowing the street to be experienced from within the structure as one big running track.
