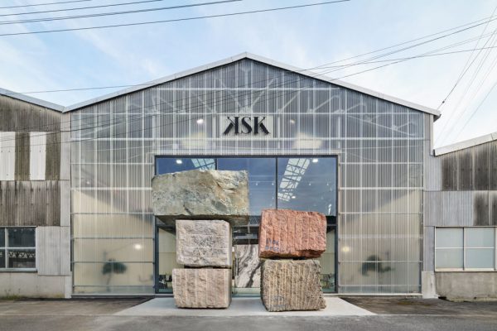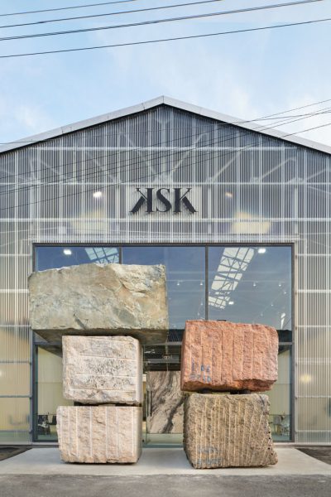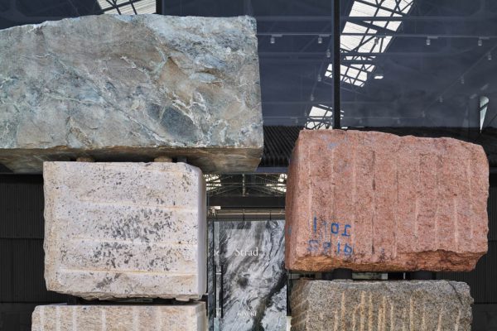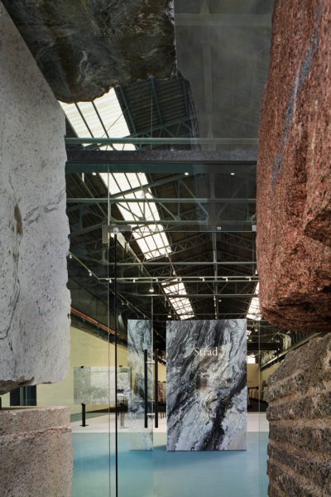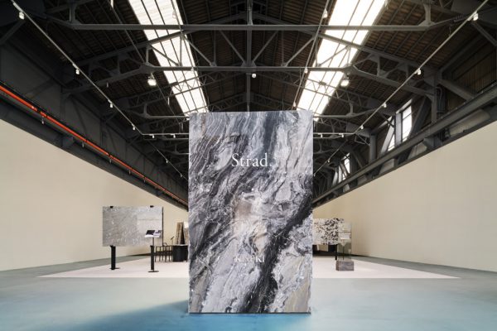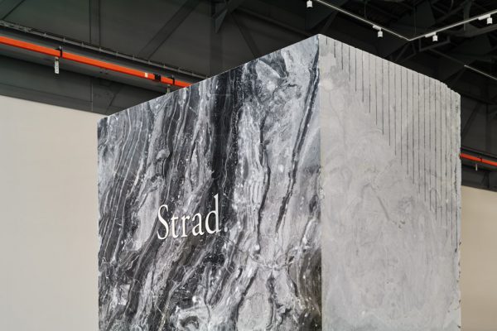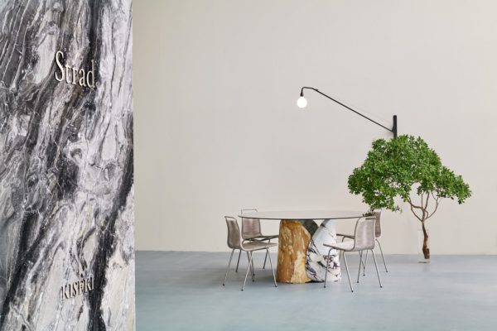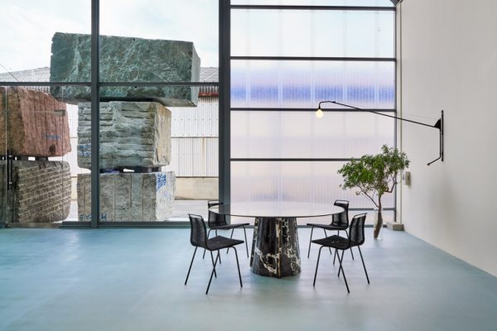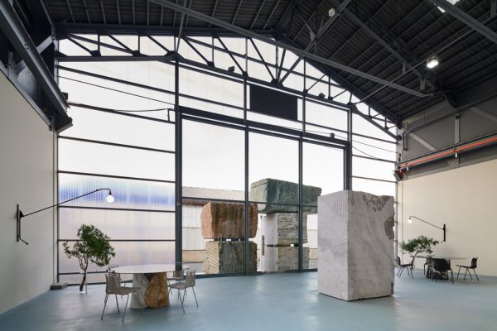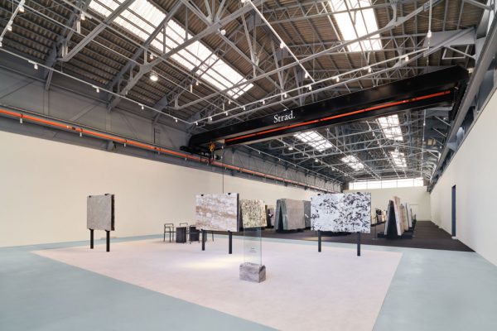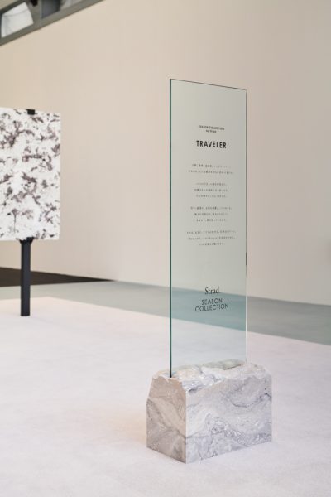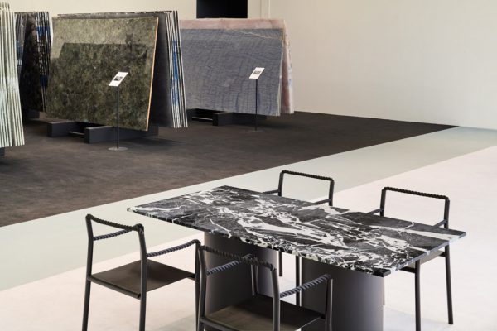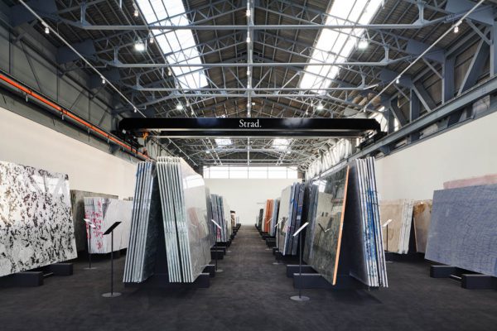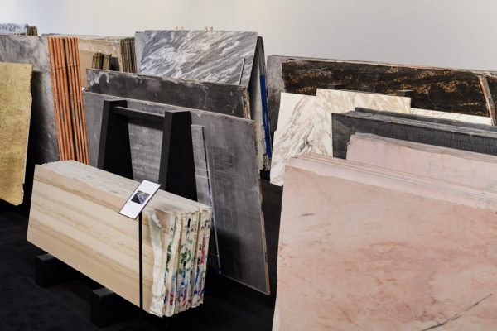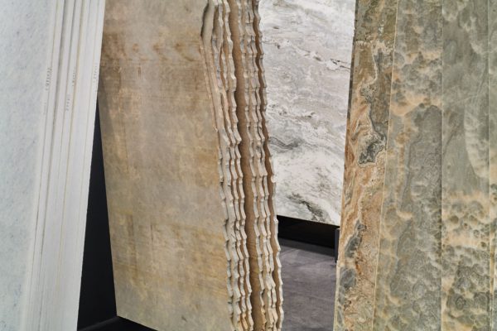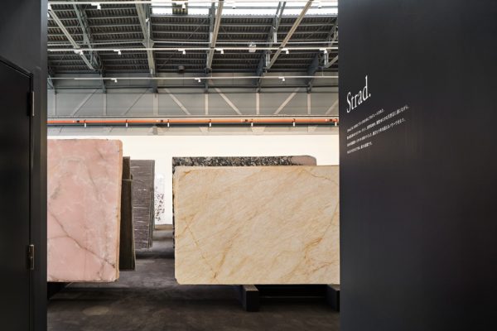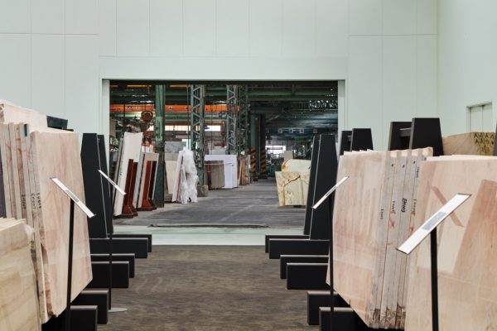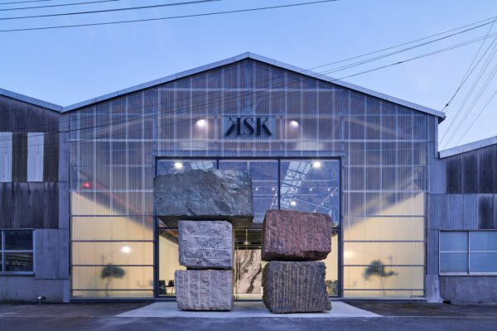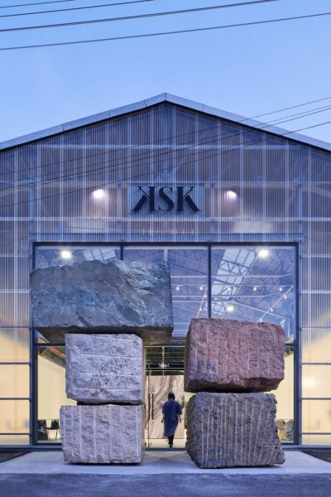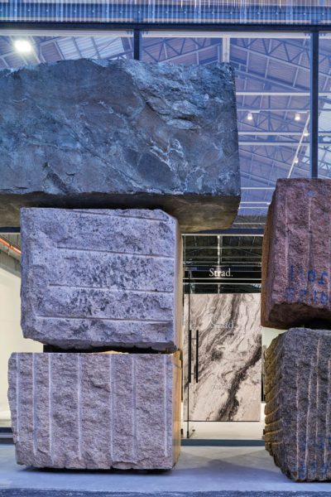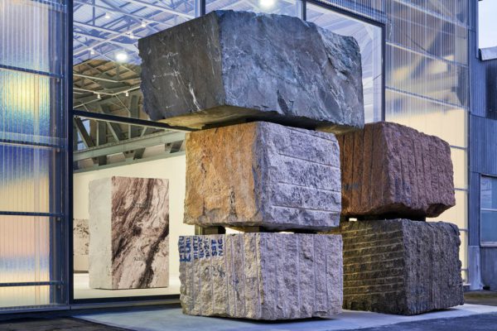主要用途: ショールーム
施工: TSUCHIYA、関ケ原石材
クレジット: ブランディング・グラフィック : THAT’S ALL LIGHT.
所在・会場: 岐阜 関ケ原
延床面積: 909㎡
設計期間: 2021.02-2022.05
施工期間: 2022.05-2022.09
写真: 阿野太一
ウェブサイト: https://www.sekistone.com/
岐阜県関ヶ原に広大な敷地を持つ老舗の石材メーカー、関ヶ原石材の新たなブランディングに伴うショールーム新設計画を手掛けた。世界中から独自に調達された天然石のコレクションを「Strad.(ストラド)」として新たにブランド化した。ショールームはブランドの石材を一同に取りそろえる専用ギャラリーとなる。
運搬用のクレーンも残る既存の石材加工工場を改装してつくられた本ギャラリーは、総面積909平米、72種類の天然石板材を陳列可能なスペースを有する。ギャラリー正面には、敷地内に積まれた巨大な原石から着想した、整形されていない石の塊を積み上げたゲートが来客を迎える。ゲートをくぐると、多彩な表情を持つ天然石をアートのように鑑賞できる空間が広がる。
原石のブロックによるゲート、一面だけ鏡面に磨かれたモニュメント、加工原板のギャラリー、とエントランスから建物の奥に進むにつれて、原石から製品へと加工されていく過程を想起させるような構成とした。無加工の原石の力強さ、素朴さが感じられる一方で、加工によって生み出される多彩な表情とのコントラストを味わえるのも、このショールームの見どころのひとつだ。FRPとガラスで構成されたファサードには、ひときわ存在感を放つ積み上げられたブロックが幻想的に浮かび上がる。ギャラリーは加工工場に直結しており、材料調達から加工、施工までをワンストップで行うことができる。また、ギャラリーのエントランスは定期的に更新されるスペースとし、初回は「Traveler(トラベラー)」というテーマを設定し、旅先の風景のようにコレクションを楽しむことができる。
有史以前からの長大な時間をかけて形成された天然石。その素材としての存在感を感じられる空間を目指した。
Principle use: SHOWROOM
Production: TSUCHIYA, SEKISTONE
Credit: Branding, Graphics : THAT’S ALL LIGHT.
Building site: Sekigahara, Gifu
Total floor area: 909㎡
Design period: 2021.02-2022.05
Construction period: 2022.05-2022.09
Photo: Daici Ano
Website:https://www.sekistone.com/
We worked on a new showroom plan for a long-established stone material manufacturer, SEKISTONE, with a vast site in Sekigahara, Gifu Prefecture. The company established a new brand of a collection of natural stone procured independently from all over the world, “Strad.”The showroom is an exclusive gallery where the brand's stone materials are available. This gallery, which was created by renovating an existing factory that still had an original crane for transportation, has a total area of 909 square meters and a space that can display 72 types of natural stone slabs. At the front of the gallery, visitors are welcomed by a gate made up of hewn blocks of stones, which is inspired by the huge stones piled up on the site. Once they go through the gate, they find a vast space where they can appreciate natural stones, with a variety of expressions, like artworks. The composition is designed to evoke the process of processing raw stone into product, from a gate made of hewn stone blocks, a monument with only one side polished to a mirror surface, through a gallery of processed original slabs. While the strength and simplicity of the untreated gemstones can be felt, there is a contrast with the variety of expressions created by the processing. The stacked slabs give a strong presence floating fantastically on the façade made of FRP and glass. The gallery is directly connected to the processing factory so that it enables one-stop services from material procurement to processing and construction. In addition, the entrance of the gallery is a space that is updated regularly. In the area, the first exhibition theme is "Traveler," where you can enjoy the collection evoking the scenery of the travel destination. We aimed to create a space where you can feel the presence of natural stone as a material that has been formed over the long period since prehistoric times.
