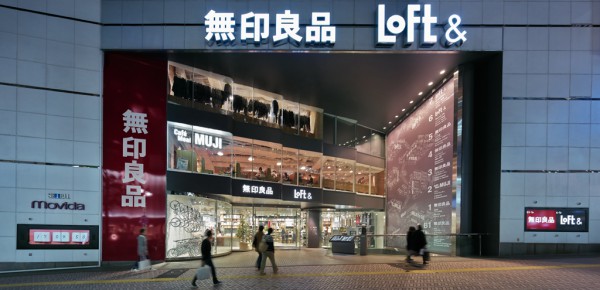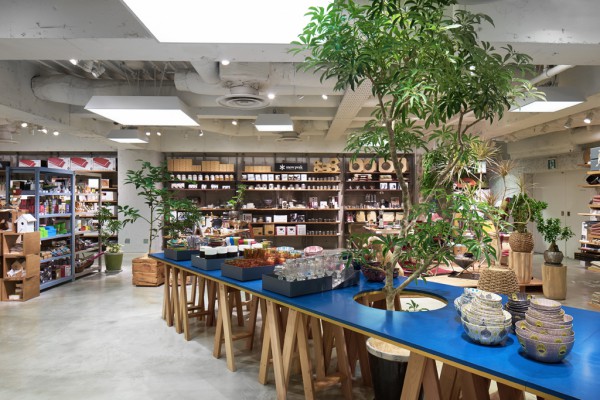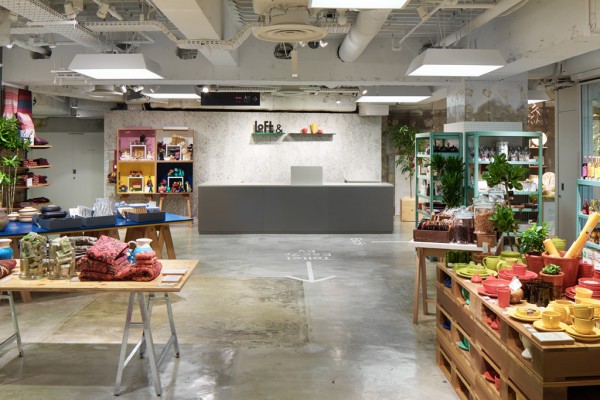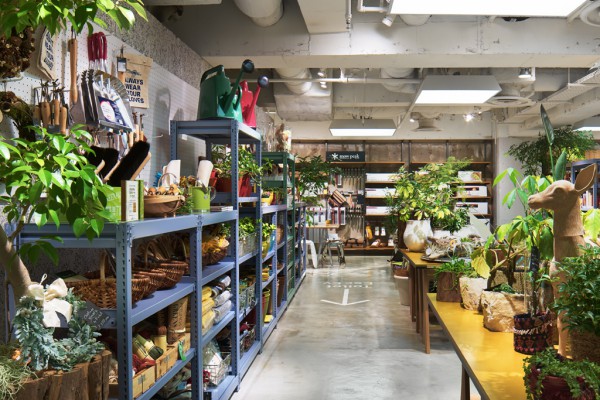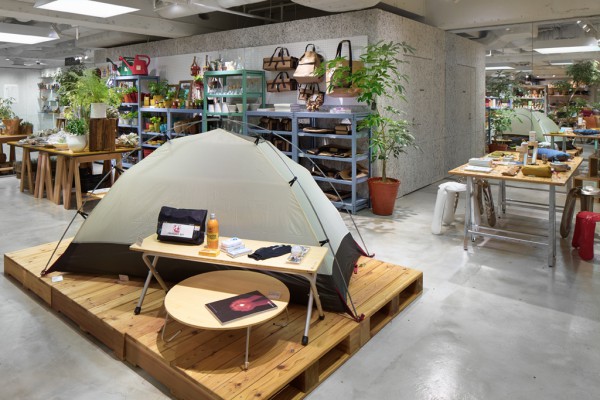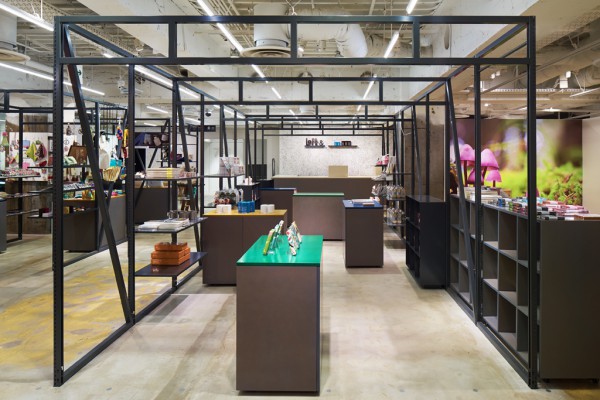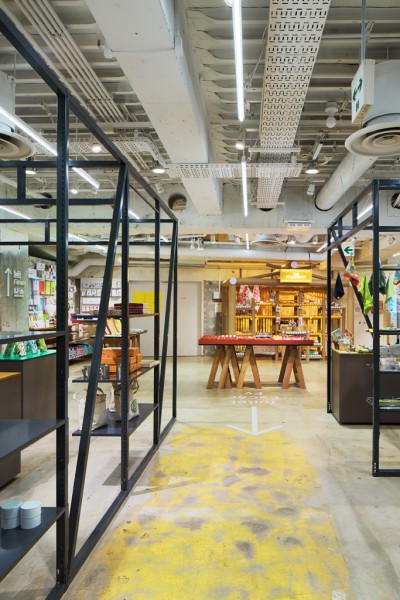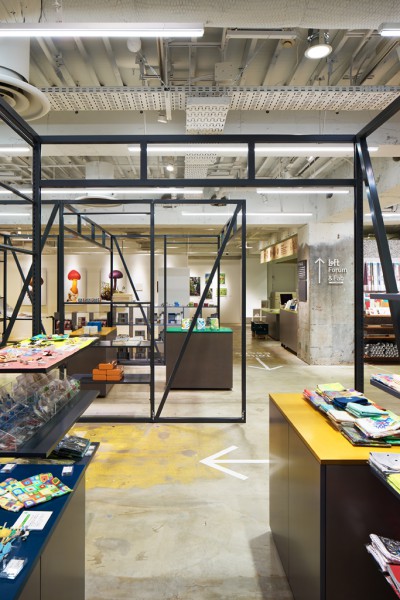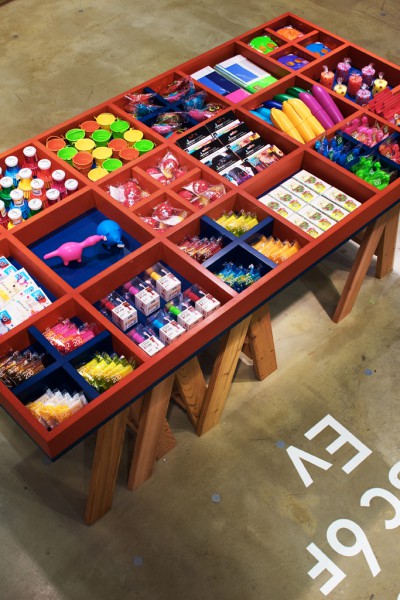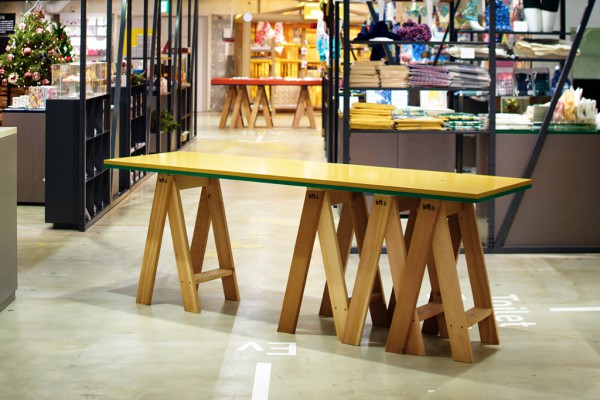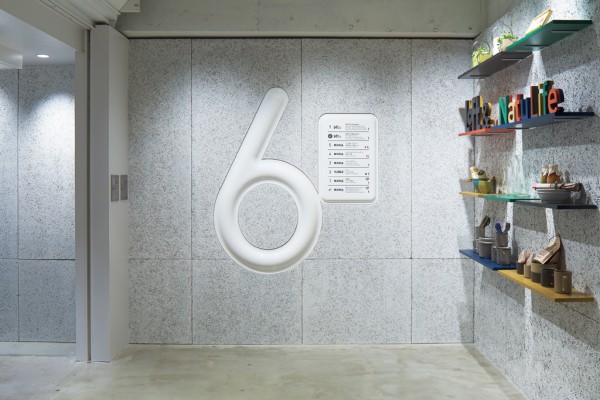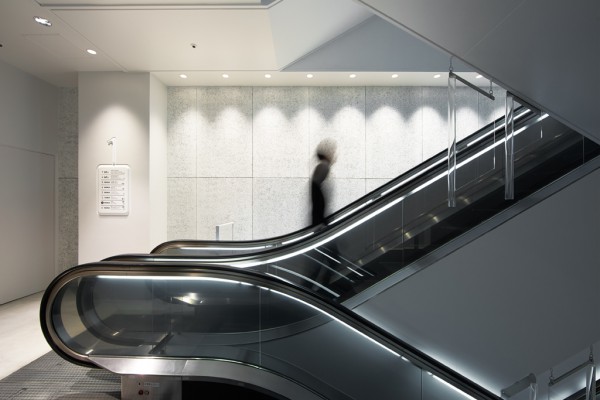主要用途: 物販店舗
設備設計: アイング(照明)
施工: BPA/E&Y/アイング/東洋織物/岡村製作所/乃村工藝社
クレジット: トータルディレクション・サイン計画: 廣村正彰+HDO(廣村デザイン事務所)
所在・会場: 東京 渋谷
延床面積: LOFT& 634㎡/モヴィーダ館共用部 496㎡
設計期間: 2013.08-10
施工期間: 2013.10-11
写真: 阿野太一
渋谷西武モヴィーダ館のリニューアルに伴う、パブリックエリアの改修と、同館6・7Fに新規出店するロフトの新業態である「LOFT&」の内装計画。 「LOFT&」は、アウトドア雑貨を中心としたナチュラルな生活のための商品を取り扱うフロアと、クリエイターとのコラボレーションスペースやイベントスペース、デジタル加工工房などをもつ2つのフロアによって構成される。クリエイティブな商品開発、というショップのコンセプトから、ものを生み出すためのさながら工場のような、常に変わり続けるライブ感のある環境を目指した。既存建物の躯体やその表情を活かし、サインも直接躯体面に施すことで、未完成な印象を与えている。分離可能な天板と脚のツーピースで構成する陳列什器や、汎用スチール什器の応用で、商品ディスプレイにおいても、同様の世界観を体現する。フロアに点在する平置きの陳列什器は、カラーMDFを2色サンドしたカラフルな天板と、石巻工房の「AA ハイスツール」を脚として組み合わせたもの。2色の天板はリバーシブルで、並べられる商品にあわせて色を反転させて使うことができる。 陳列什器自体も販売対象となることで、フロアの新陳代謝が起こり、常に表情を変える動的な店舗を目指している。ファサードは既存壁面のセットバックした面を色によって開口を大きく強調し、歩行者を引き寄せるゲートとして機能する。エスカレータ―ゾーンでは、木毛セメント板を背景に統一感を与えながら、各階のキャラクターを反映するディスプレイとサインによってバラエティに富んだ館全体を象徴している。
Principle use: SHOP
Facility design: Iing (Lightings)
Production: BPA/E&Y/Iing /TOYO orimono/Okamura Corporation/NOMURA
Credit: Total direction・Sign design: Masaaki Hiromura +HDO(Hiromura Design Office)
Building site: Shibuya Tokyo
Total floor area: LOFT& 634㎡/Movida Public area 496㎡
Design period: 2013.08-10
Construction period: 2013.10-11
Photo: Daici Ano
During the renovation of the Shibuya Seibu Movida Annex, we renovated the public area and performed the interior design for Loft's new offshoot store "LOFT&" (Loft And) that will be opened on floors 6 and 7. The first floor of LOFT& showcases a variety of outdoor products designed for a "natural lifestyle", while the second floor houses a collaborative space to engage with creators, an event space and a digital workshop, etc. Inspired by the store's concept, we strived to create an environment centered on creative product development that is constantly changing and has a feeling of immediacy, such as one can find on a factory floor. We also sought to capitalize on the expressivity of the existing building's frame by placing signs directly on the building frame face to give the space an unfinished appearance. This theme is also expressed in product display with the use of multi-purpose steel fixtures and two-part display shelves made of legs and tabletops that are separable. The flat display shelves scattered across the floor are made by pressing two MDF boards of different color together and combining the resulting colorful tabletop with "AA High Stools" by Ishinomaki Laboratory. These tabletops are thus reversible and their colors can be alternated to match the products on display. Furthermore, by placing the display shelves up for sale and allowing the new to replace the old, we aim to create a dynamic store that is constantly being renewed. The facade of the store, consisting of setback surfaces from the existing wall, greatly emphasizes the entrance with colors and functions as a gate that draws pedestrians in. While the cemented excelsior boards in the escalator area bring unity to the whole annex, the displays and signs provide plenty of variety by reflecting the character specific to each floor.
