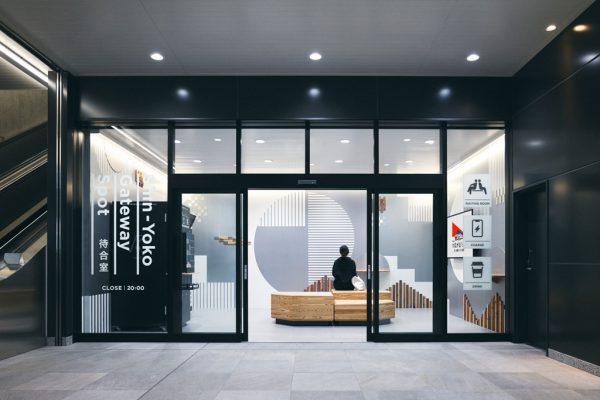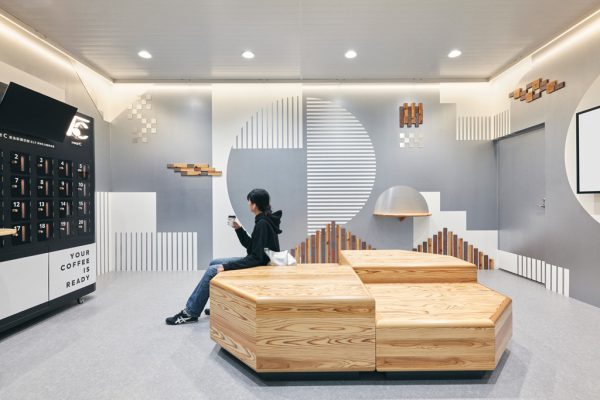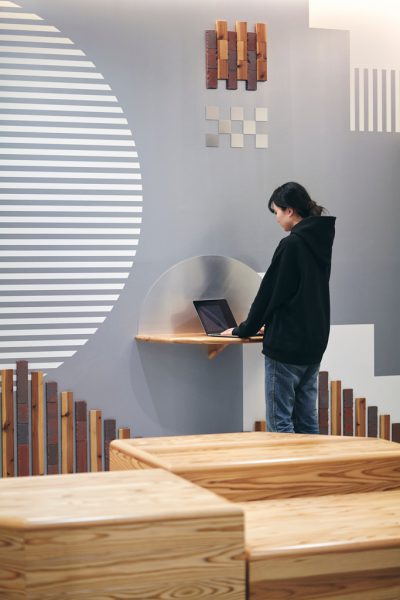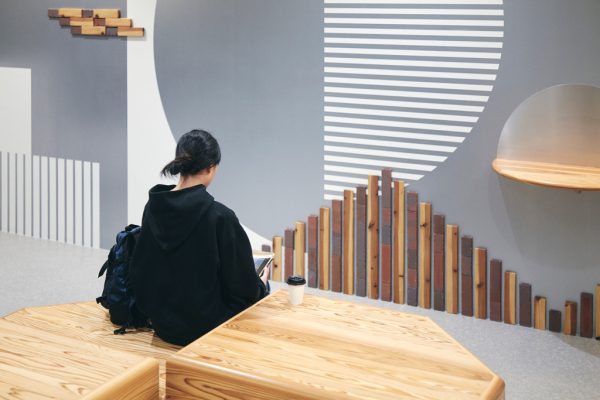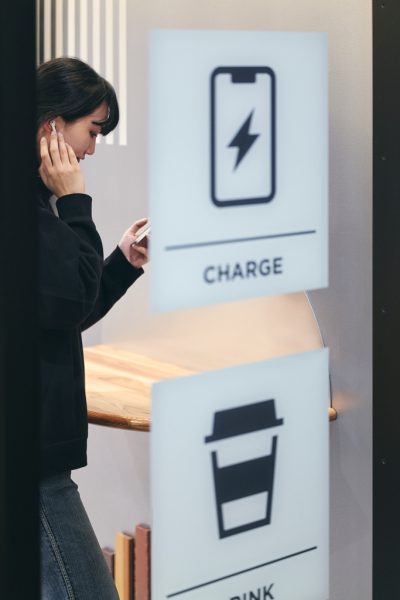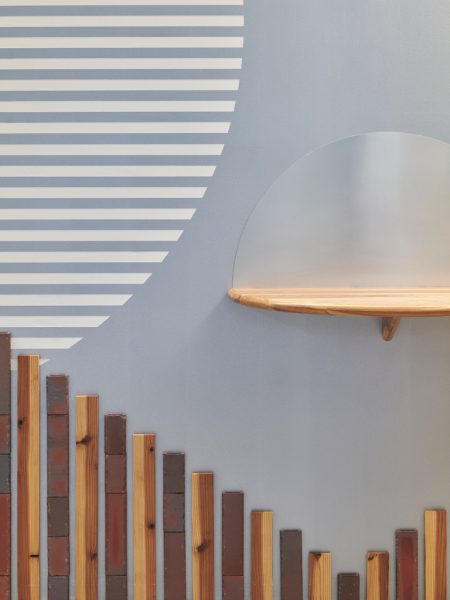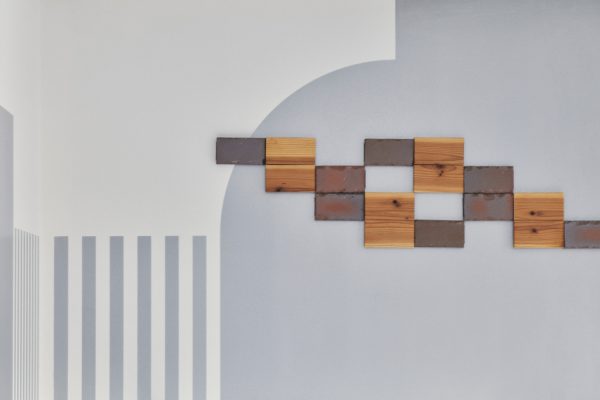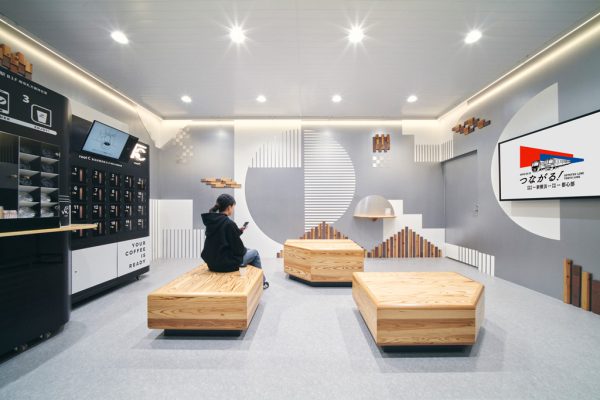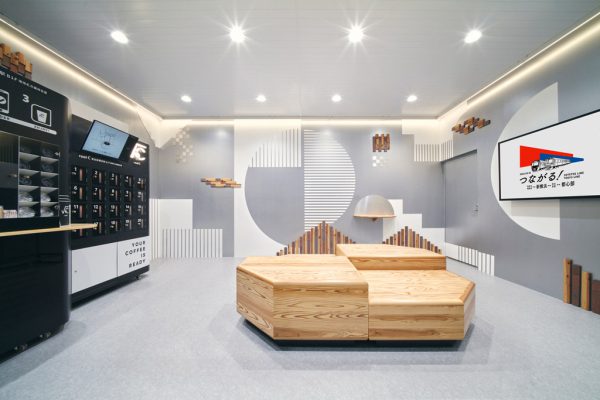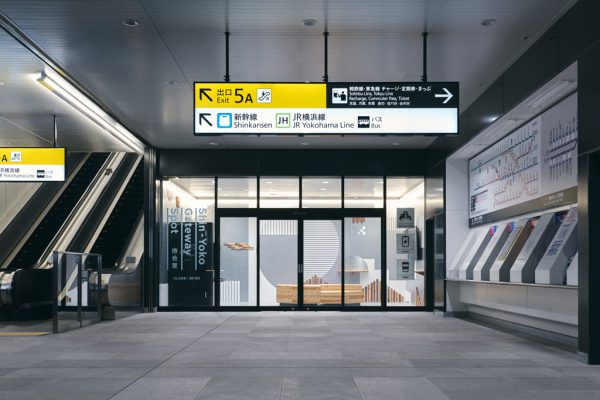主要用途: 駅構内 待合室
施工: 白水社
クレジット: グラフィック:高い山
所在・会場: 相鉄・東急新横浜線 新横浜駅
延床面積: 29.9㎡
設計期間: 2022.10-2023.03
施工期間: 2023.02-2023.03
写真: 小川真輝
ウェブサイト: https://www.tokyu.co.jp/company/news/list/Pid=_shin-yoko_gateway_spot.html
2023年3月に開業した相鉄・東急新横浜線「新横浜」駅に設置される待合室「Shin-Yoko Gateway Spot」の内装計画を手掛けた。相鉄線、東急線、中部・関西方面の玄関口となる同駅構内の9坪のスペースに、待合い機能と情報交流拠点としての機能が求められた。
壁面全面に施した幾何学的なグラフィックを、白とシルバーの塗装の塗分けと、鉄道各社に関係する建材や再生材の組み合わせで表現し、室内自体がシンボリックに見える計画とした。素材には、相模鉄道で使用されているレンガ、東急電鉄の駅舎の廃木材「えきもく」、JR東海「東海道新幹線再生アルミ」といった各社の歴史を象徴するものを用いた。3社が交わることでさらに発展していく未来のまちの風景を抽象的に表現し、想像が広がるグラフィックとなっている。また、AIカフェロボットroot Cの導入などによって新しい体験ができる場としても活用される。
スペースの中央には、イベント時にレイアウト変更が可能な天然木のベンチが4台置かれ、座面の高さに違いを持たせることで、サイドテーブルやひじ掛けとしても使用できる。壁面グラフィックの一部が立体化したような壁面のカウンターでは軽作業やスマートフォンのワイヤレス充電ができる。
壁面のシルバーとは対比的に温かみのある天然木による家具を用い、小さくも居心地の良さと吸引力のある待合スペースを目指した。
Principle use: STATION
Production: Hakusuisha Inc.
Credit: Graphic design: takaiyama
Building site: Shin-Yokohama Starion, Kanagawa
Total floor area: 29.9㎡
Design period: 2022.10-2023.03
Construction period: 2023.02-2023.03
Photo: Masaki Ogawa
Website:https://www.tokyu.co.jp/company/news/list/Pid=_shin-yoko_gateway_spot.html
We worked for the interior design of the waiting room "Shin-Yoko Gateway Spot" as installed at "Shin Yokohama" station on the Sotetsu/Tokyu Shin Yokohama Line, which opened in March 2023. A space that functions as a waiting area and information exchange base was needed for the approx 30㎡ size area inside the station, as the gateway of the Sotetsu Line, Tokyu Line, and Chubu/Kansai regions.
The geometric graphics are applied to the entire wall surface in white and silver paint, with the combination of building materials and recycled materials related to the railway companies. This plan contributes to making an impression of the interior itself symbolic. We picked up materials that symbolize the history of each company, such as bricks used by Sagami Railway, "Ekimoku” which is waste wood from Tokyu Railways’ station buildings, and JR Tokai's "Tokaido Shinkansen Recycled Aluminum”. The graphic is an abstract representation of the scenery of the future city that will develop by the intersection of the three companies and expands the imagination. It will also be used as a place where visitors can have new experiences by introducing the AI cafe robot “root C”.
In the center of the space, there are four benches made of natural wood, that can be rearranged during events and can be used as side tables or armrests by having different seat heights. Visitors can work casually and charge their smart phones wirelessly at the wall counter that looks like part of a three-dimensional wall graphic.
We aimed to create a small but cozy and inviting waiting space by using furniture made of natural wood, that gives a warm impression in contrast to the silver walls.
