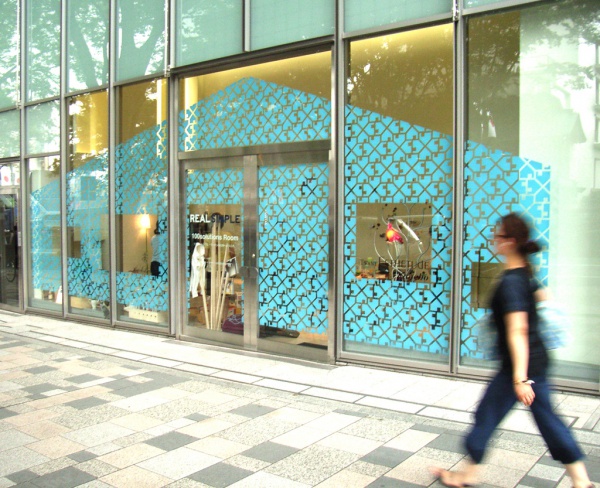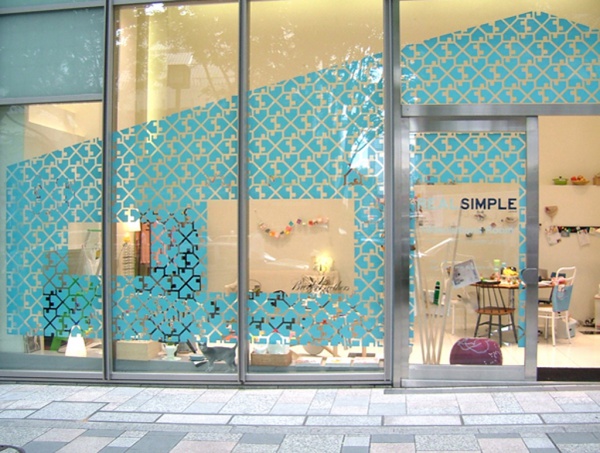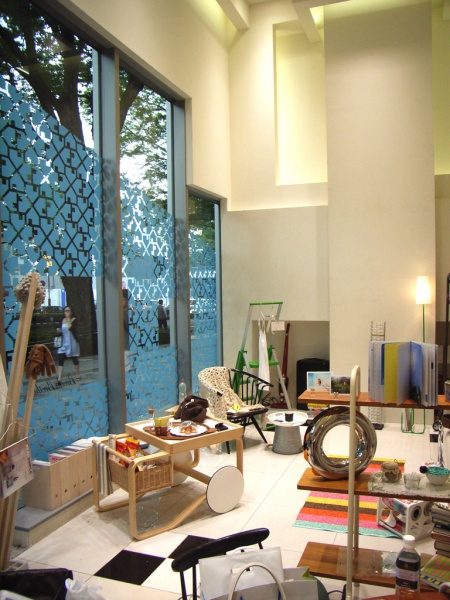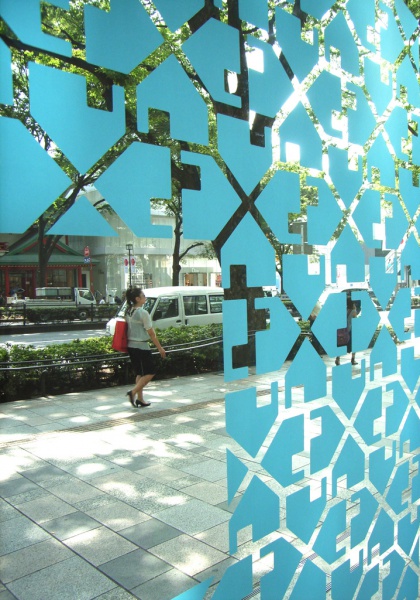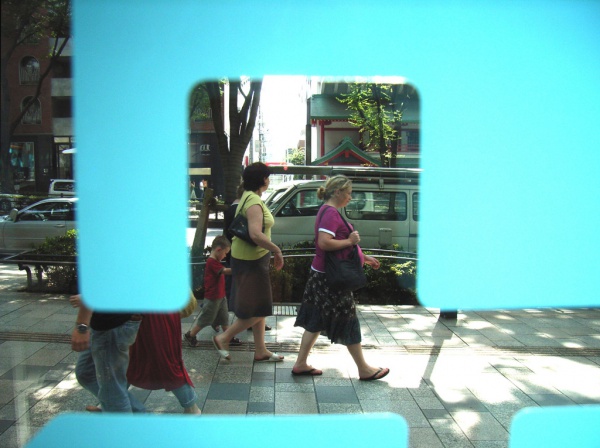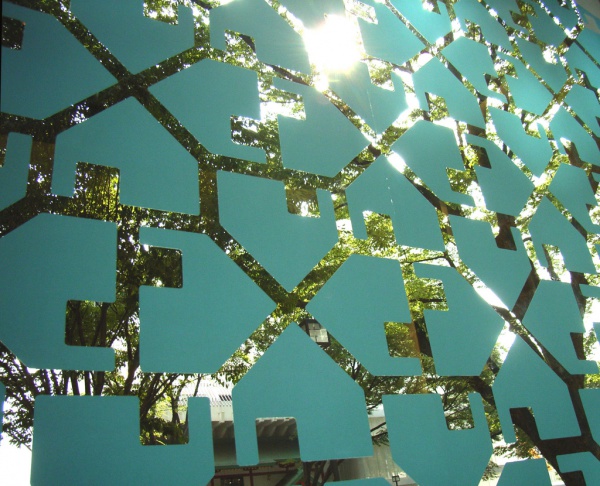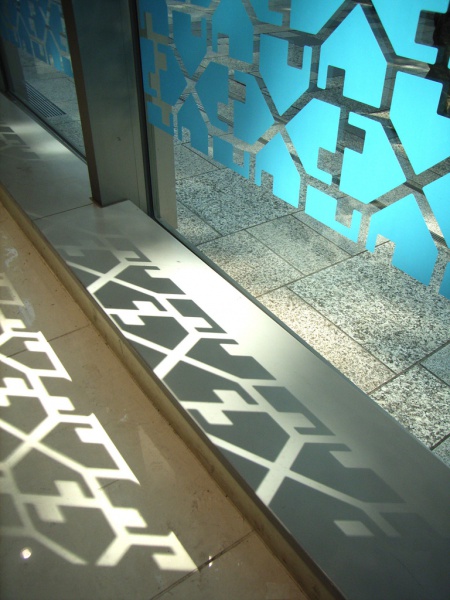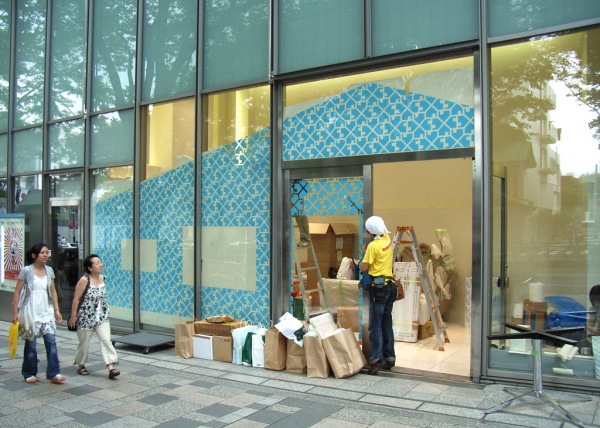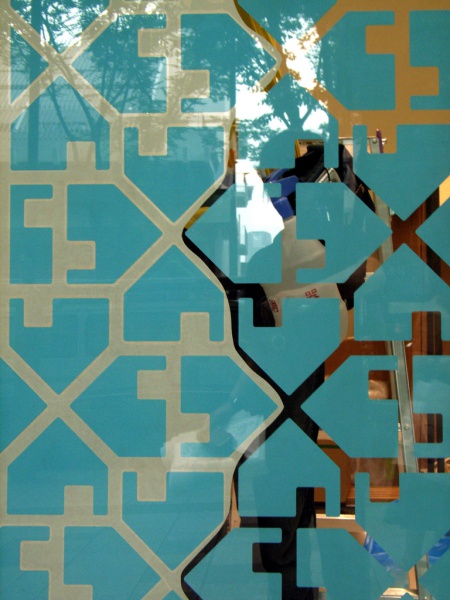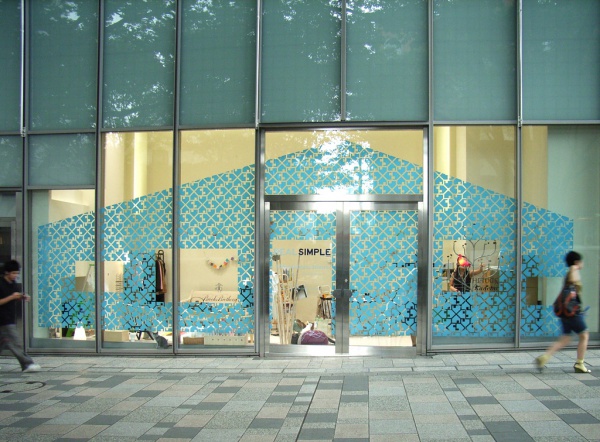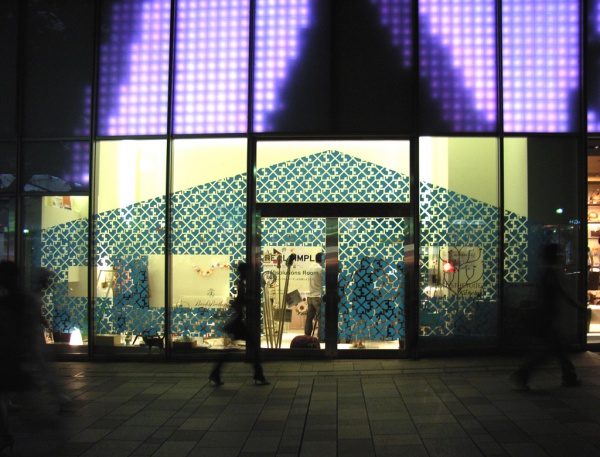主要用途: 展示会場構成
所在・会場: 表参道ヒルズ R-STUDIO
設計期間: 2006.07-08
施工期間: 2006.08
会期: 2006.08.24-27
写真: トラフ建築設計事務所
雑誌「REAL SIMPLE」が提案する“100 Solutions ROOM”という企画展示のファサードを計画した。100個の暮らしのアイデアを見せるという企画の内容から、ギャラリーのウィンドウに大きな家型のファサードを提案し、その大きな家を、たくさんの小さな家で構成した。道行く人が足を止め、各々の小さな家の窓から“100 Solutions ROOM”をのぞき見ることができるように考えた。一方、室内側から見ると、表参道の町並みにスカイブルーの小さな家によるパターンがかぶさって、見慣れた風景を一変させる。
招待状
“100 Solutions ROOM”
〜リアルシンプルウーマンの日常へようこそ〜
8月24日から27日までの4日間、トレンド発信スポット、東京・原宿の表参道ヒルズ内に、リアルシンプルな“暮らしの空間”が出現します。5分で部屋をすっきりと魅せる収納術、自分のカラダのリズムに合ったスキンケア法、さらに使い道豊富なアイテムなど、誌面で紹介したアイデアから未発表のものまで、100のソリューションを一挙に公開します。リアルシンプルなインテリアの世界、そしてあなたの暮らしを豊かにするアイデアに出会う、またとない機会です。ぜひ、気軽に遊びにきてくださいね。
Principle use: EXHIBITION SITE
Building site: R-STUDIO OMOTESANDO HILLS
Design period: 2006.07-08
Construction period: 2006.08
Duration: 2006.08.24-27
Photo: TORAFU ARCHITECTS
We designed the facade for the "100 Solutions ROOM" exhibition site presented by "Real Simple" magazine. Since the concept of the exhibition is to offer 100 different ideas for living, we proposed that a gallery window should be a huge house-shaped facade, and that the huge house be composed of hundreds of small houses. Passengers can stop by and take a look at "100 Solutions ROOM" through a window of each of the small houses. When you look from inside, you can see a pattern of sky-blue houses in the foreground of a row of shops along Omotesando street instead of an accustomed scenery that you are used to seeing.
