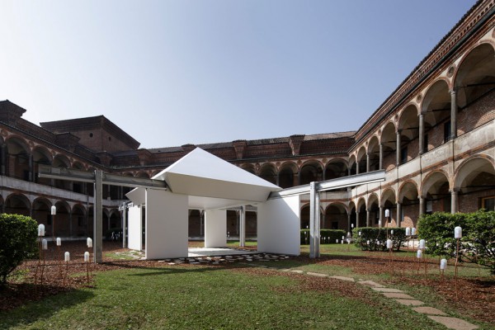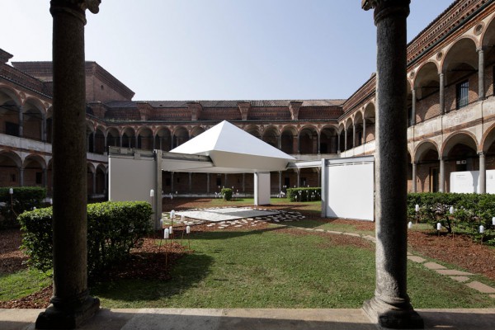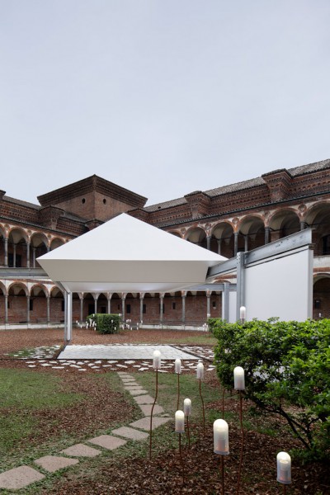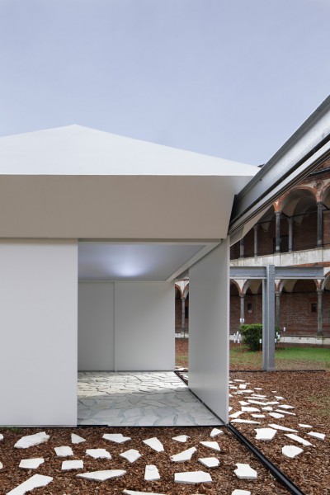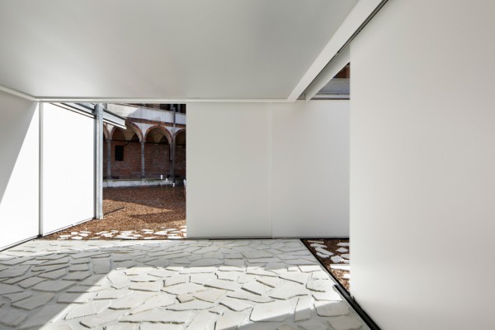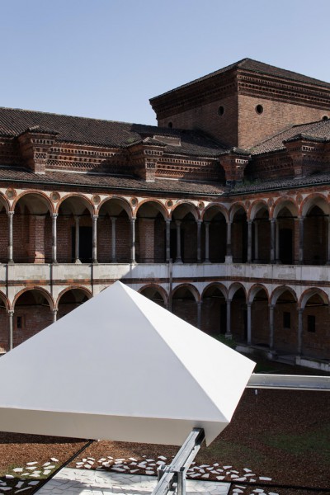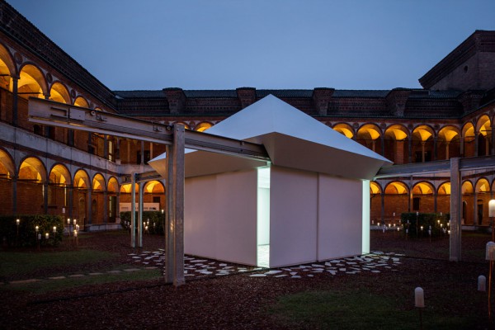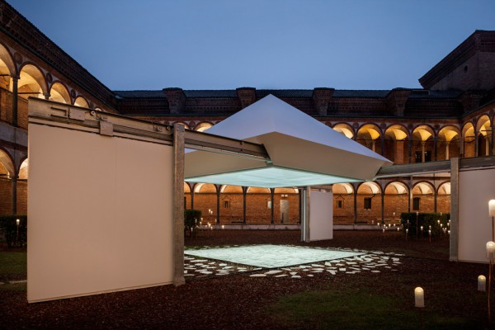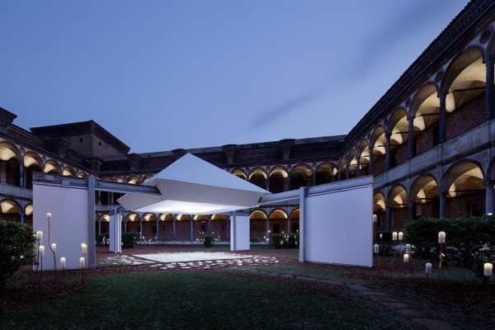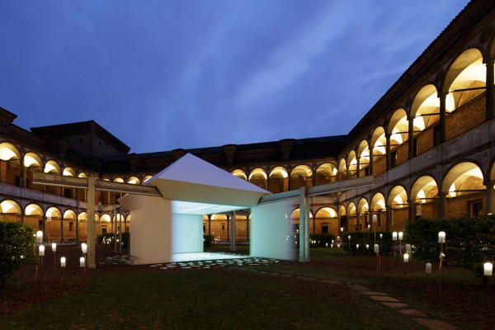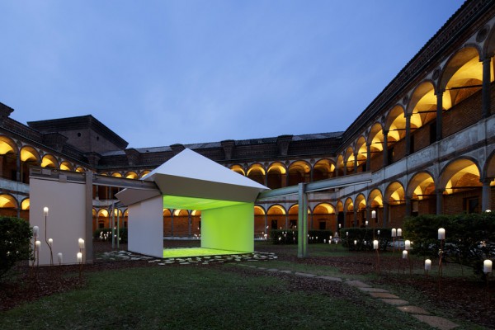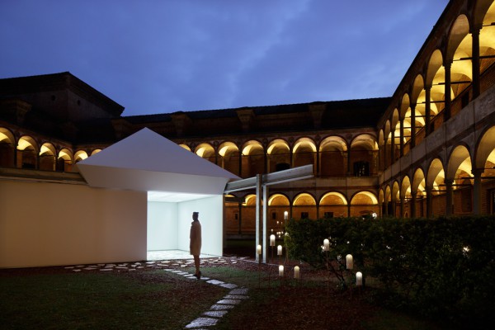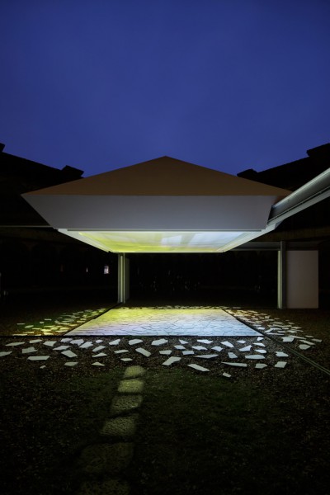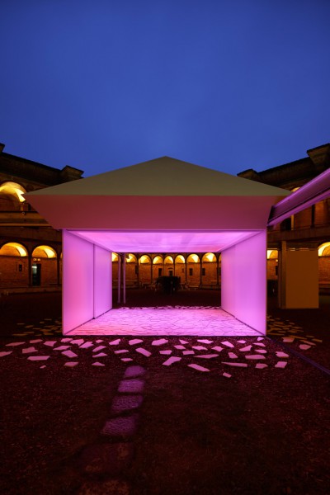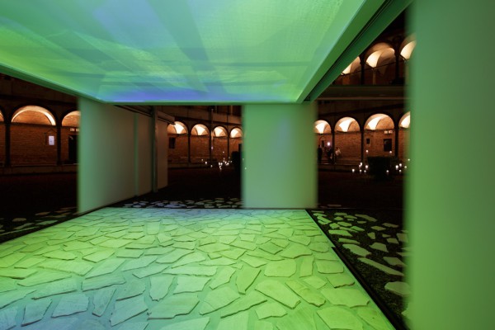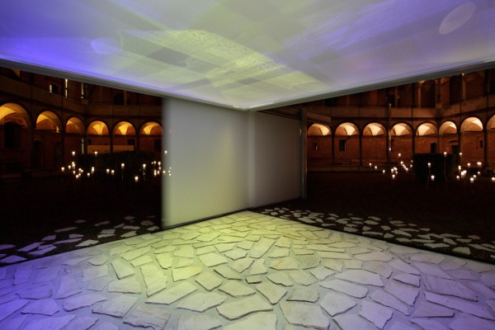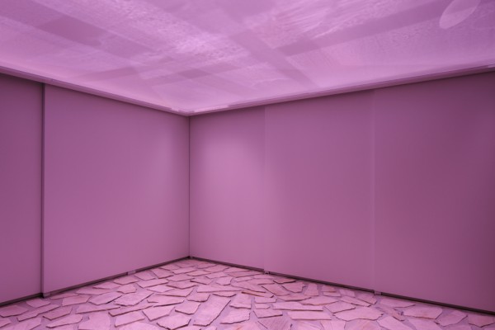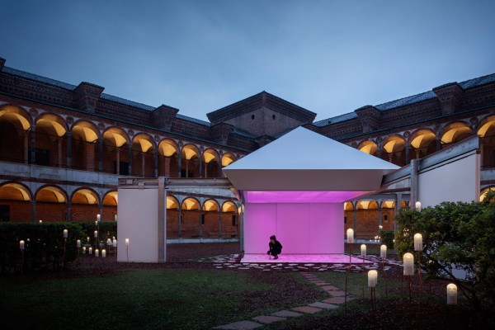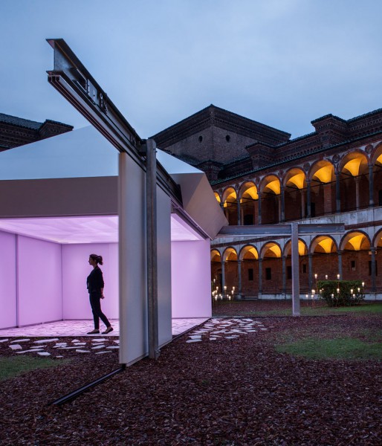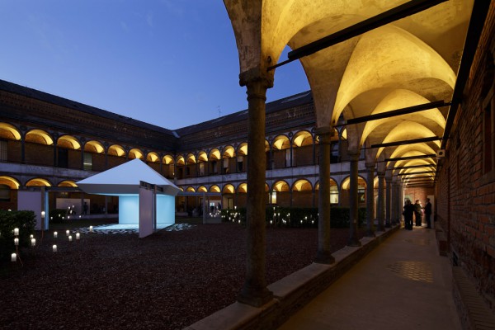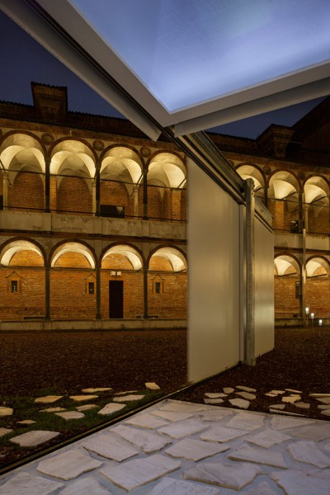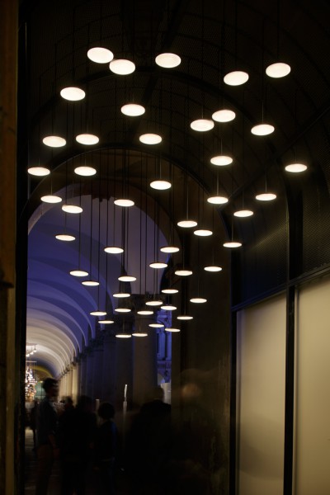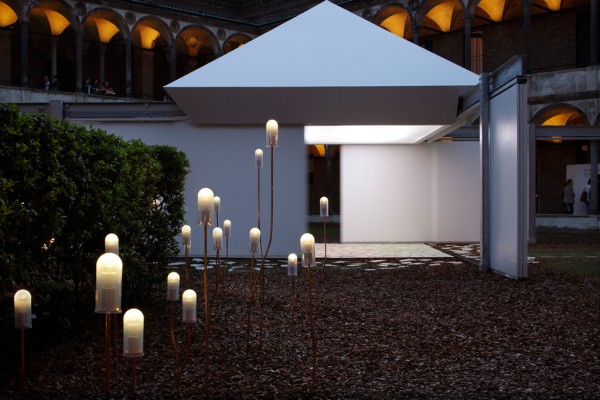WORKS / SLIDING NATURE (Panasonic Milano Salone 2014)
WORKS / SLIDING NATURE (Panasonic Milano Salone 2014)
主要用途: 展示会場構成
施工: Dott. Arch/XILOGRAFIA NUOVA SRL
クレジット: 企画:R+W/照明:岡安泉照明設計事務所/映像・サウンド:LUFTZUG/グラフィックデザイン:高い山
所在・会場: イタリア ミラノ ミラノ大学内
延床面積: 1400m2
設計期間: 2013.10-2014.03
施工期間: 2014.04
会期: 2014.04.08-13
写真: 繁田諭/Santi Caleca
ウェブサイト: http://panasonic.co.jp/es/company/exhibition/milanosalone/2014/
2014年ミラノサローネにおける、パナソニックの展示会場の計画。日本の住宅で古来より使われてきた、ふすまや障子などに見られる引き戸の特徴を活かしたインスタレーションを行った。必要に応じて開き、閉じることが容易な引き戸による空間の可変性に注目し、パナソニックが提唱する環境観を踏まえた、より開放に向かう住居像を体現する。中庭に出現する家型オブジェクトの壁面は、引き戸のみで構成され、開放すれば囲い込んでいた領域は消え去り、周囲の環境に同化する。扉という域を超えた、動く壁としての引き戸による空間で、ダイナミックに自然との新しい関係性を築けると考えた。 重厚な西洋建築を背景に、自動運転の真っ白い引き戸が中庭をゆっくりと横断する。その引き戸の動きに呼応して、天井面の映像、その周囲に群生した植物のようなLED電球、回廊のライティングが呼吸するように明滅し、表情を刻々と変えていく。ミラノの街でサンプリングした音を取り入れたBGMも重なり、中庭全体がシンクロするように反応する。引き戸による連続的な場の変容は、周囲との関係を永続的に書き換えていく。
Principle use: EXHIBITION SITE
Production: Dott. Arch / XILOGRAFIA NUOVA SRL
Credit: Planning: R+W / Lightings: Izumi Okayasu Lighting Design / Sound-Lighting technical: LUFTZUG / Graphic design: TAKAIYAMA
Building site: Milano University, Milano Italy
Total floor area: 1400m2
Design period: 2013.10-2014.03
Construction period: 2014.04
Duration: 2014.04.08-13
Photo: Satoshi Shigeta / Santi Caleca
Website:http://panasonic.co.jp/es/company/exhibition/milanosalone/2014/
We designed Panasonic's concept installation presented at the Milano Salone 2014. The key characteristic of this installation is the use of sliding doors, such as fusuma and shoji, which have been traditionally used in Japanese homes. With its sliding doors which can be easily be opened or closed as desired, the resulting structure emphasizes the mutability of space and embodies the concept of spaces combining the living environment and nature advocated by Panasonic.In the courtyard, we have created a house-shaped structure with walls made of sliding panels. As they open, the enclosing boundaries disappear and the inner space integrates with the surrounding environment. We believe that a new, dynamic relationship with nature can be created with sliding panels that function as both doors and moving walls.The pure-white sliding doors offer an eye-catching sight against the massive Western architecture as they slide automatically away from the structure at the center of the courtyard. Moreover, the ceiling plane appears to glow with light in response to their movement, amid the LED bulbs placed around it like growing plants and the flickering of lights in the cloister, as if all of them are breathing, creating an ever-changing panorama. Furthermore, the whole courtyard shines in synchronization with ambience music that incorporates sounds sampled throughout the streets of Milan.An ever-transforming place with sliding doors opens up a relationship with the external world that is constantly being rewritten.
