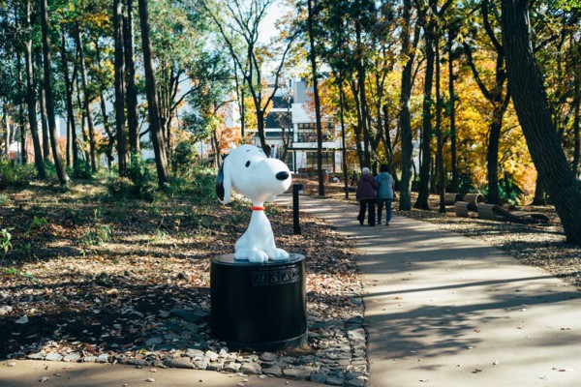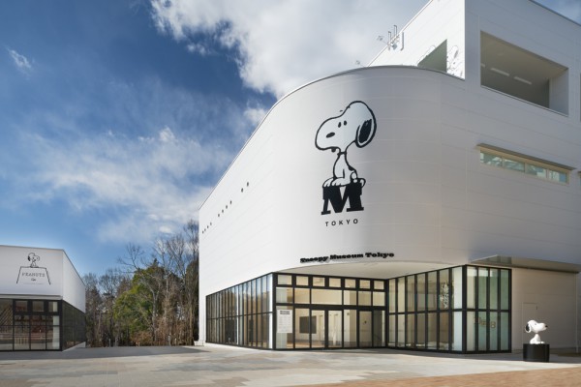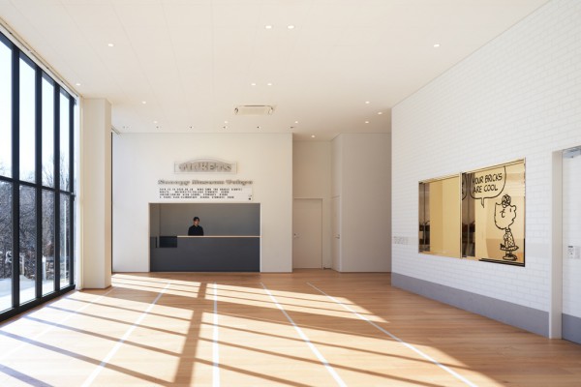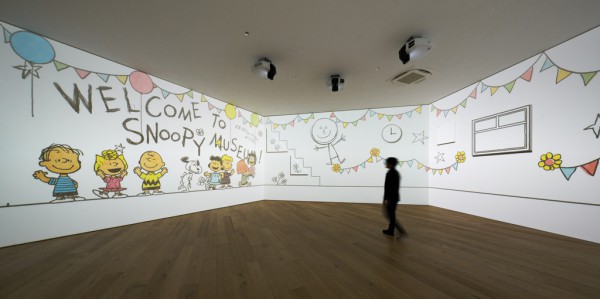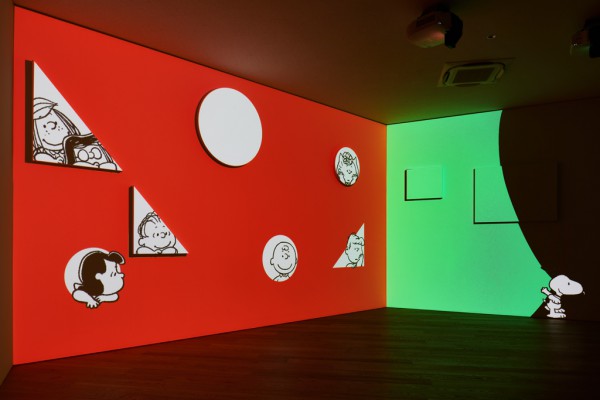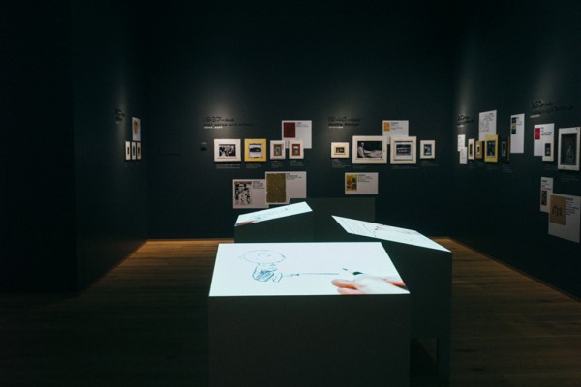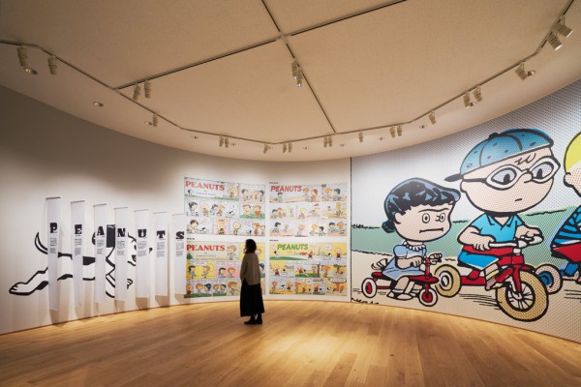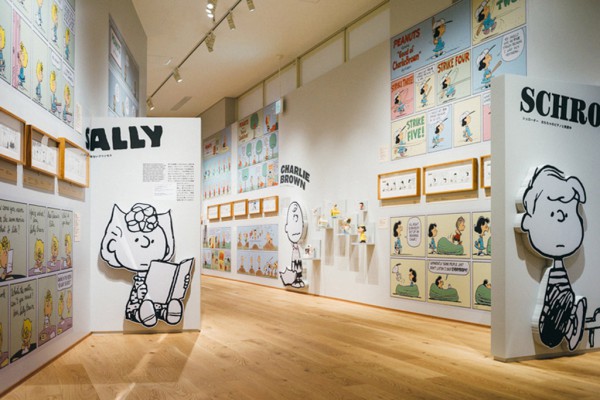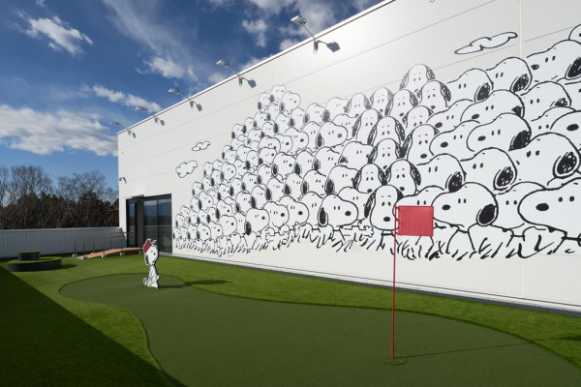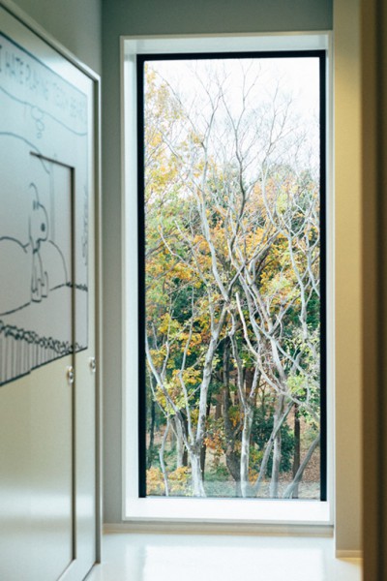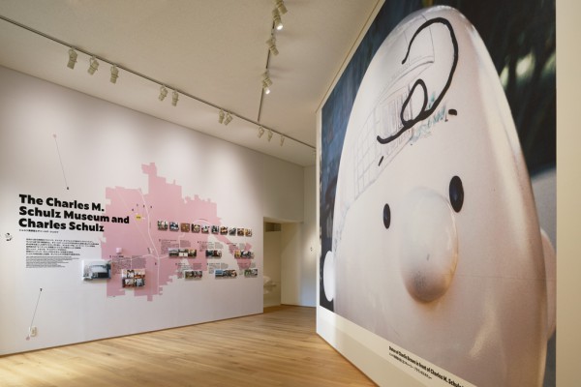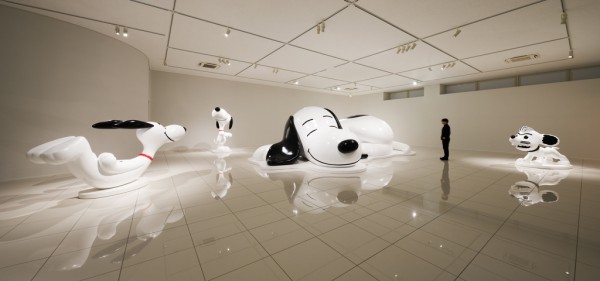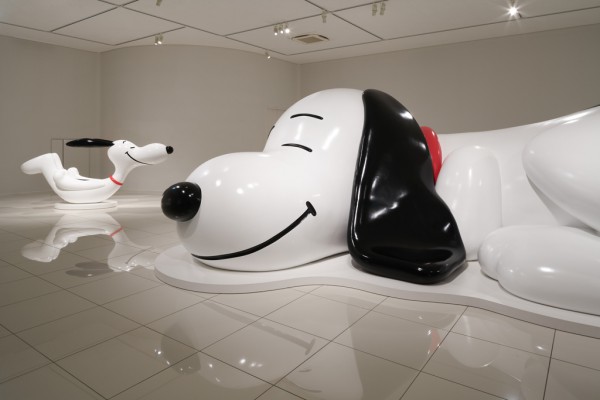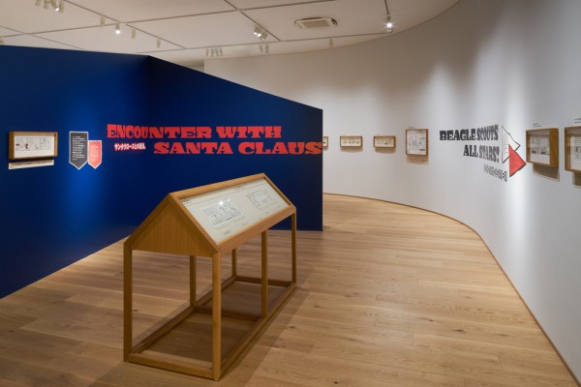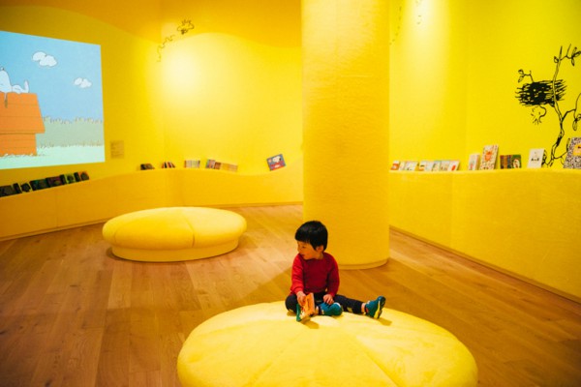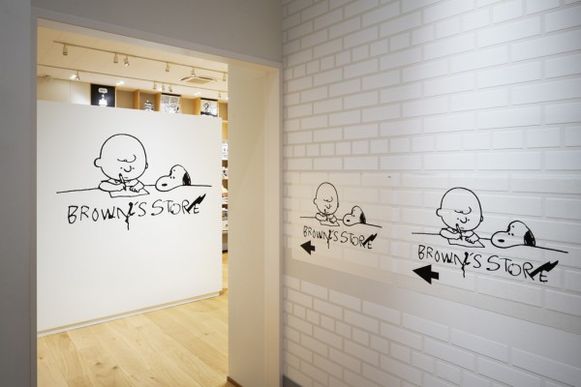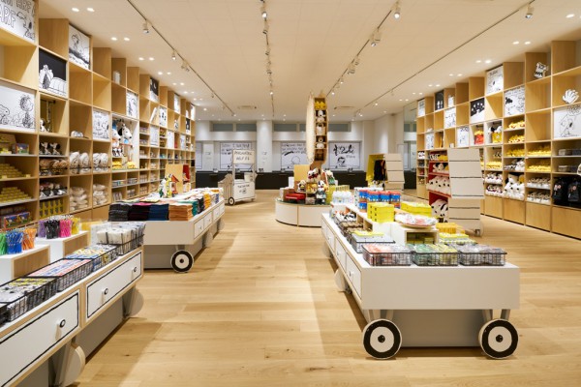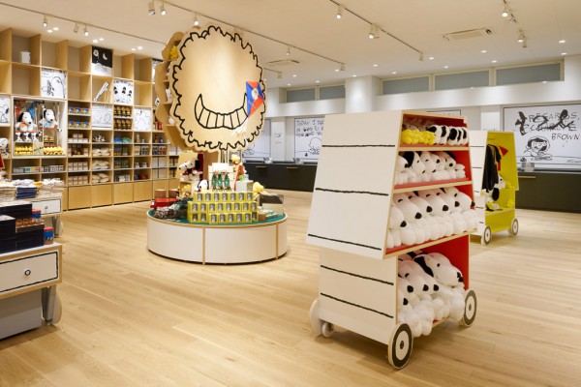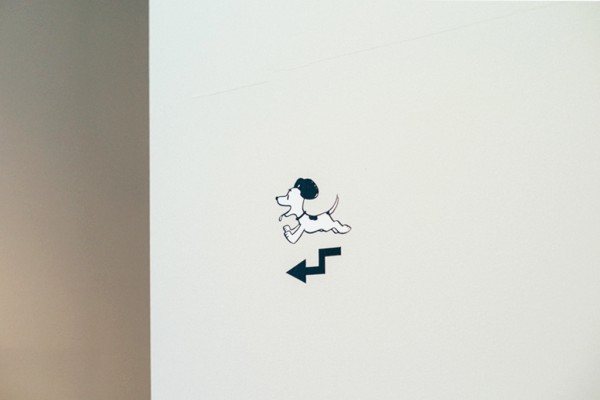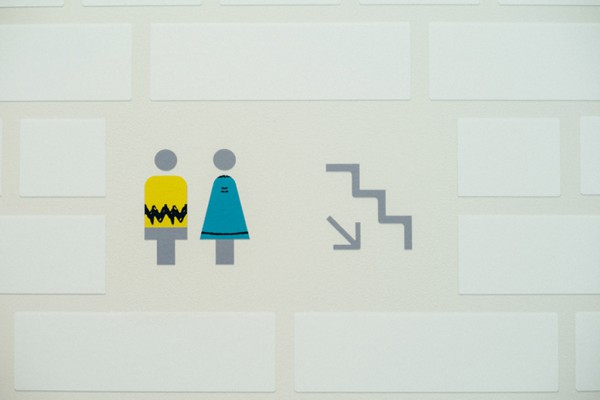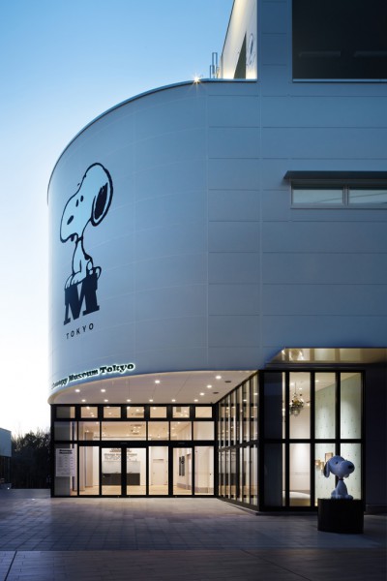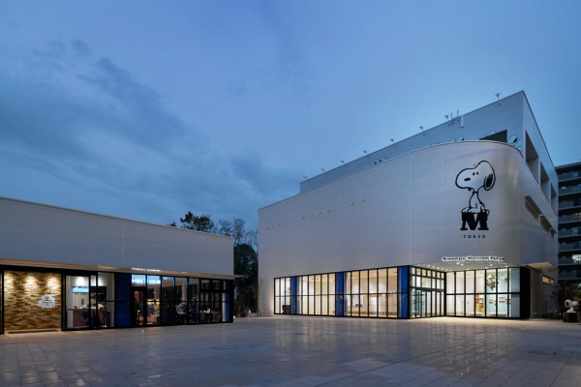主要用途: 美術館
施工: 建築・内装:伊佐建設/展示造作:ブランコ
クレジット: ギャラリー ディレクション:草刈大介(ブルーシープ) ・ ショップ ディレクション:ソニー・クリエイティブプロダクツ/グラフィック:祖父江慎+cozfish/アニメーション:ロボット/ 建築設計: レジファインクリエイト/照明計画:大光電機
所在・会場: 東京 南町田グランベリーパーク
敷地面積: 1,810.75m2
延床面積: 2,532.33m2
規模: 地下1階、地上3階
構造: 鉄骨造
設計期間: 2018.07-2019.11
施工期間: 2019.01-2019.12
写真: 阿野太一 / 高木康広 / 清水奈緒
ウェブサイト: https://snoopymuseum.tokyo/
世界唯一のシュルツ美術館(アメリカ・カリフォルニア州)公式サテライト、スヌーピーミュージアム。六本木から南町田グランベリーパーク内への移転・再オープンにあたり、建築の設計監修と展示計画を含む内装設計を手掛けた。鶴間公園を臨む地上3階建ての施設は、前ミュージアムの約二倍の広さを誇り、ゆったりと過ごせる。作者や作品をより深く理解でき、キャラクターの世界に浸れるユニークな空間が求められた。
ミュージアムではアイコニックな円形エントランスをくぐると、来場者を迎え入れる受付、そこから3階展示室に上がり、キャラクターのサインを追って 2階展示室、1階ショップをたどる順路とした。3階では五角形の部屋に投影される映像が来館者を出迎え、緩やかに仕切られた空間に作者の紹介ゾーンや色彩豊かな展示が、映像の部屋を取り囲むように配される。屋外の緑を望む3階テラスには、コミックに登場するゴルフシーンを背景にした撮影スポットが現れる。2階に降りると、白いタイルを敷き詰めたほの暗い部屋に、横たわる巨大なスヌーピーが厳かな印象を与える。そこから原画が並ぶ部屋、ウッドストックをフィーチャーした黄色の空間へと続き、緩急のある展示構成とした。1階のショップには、作家の手描きラインを活かした什器や、天井と同じ高さの壁面棚を配置し、中央に立つシンボルツリーが平面から飛び出したようなコミックの世界観を強調する。
作家の書斎を思わせる展示エリア、スケールアウトしたキャラクター、その特徴を抽象化した素材や色など、スヌーピーの世界を築く要素をちりばめて再解釈した。来場者が没入感を味わえるだけでなく、何度訪れてもそれまでとは違った角度から、慣れ親しんだキャラクターの世界を見ることができるミュージアムを目指した。
Production: Isa construction / Branco
Credit: Gallery Direction: Daisuke Kusakari (Blue Sheep) / Shop Direction: Sony Creative Products / Graphic design: Shin Sobue+cozfish / Animation: ROBOT COMMUNICATIONS INC. / Building design: Resifinecreate / Lighting design: DAIKO
Building site: Grandberry Park Minami-machida, Tokyo
Site area: 1,810.75m2
Total floor area: 2,532.33m2
Number of stories: B1+3F
Structure: SC
Design period: 2018.07-2019.11
Construction period: 2019.01.-2019.12
Photo: Daici Ano / Yasuhiro Takagi / Nao Shimizu
Website:http://www.snoopymuseum.tokyo/
Snoopy Museum is the only official satellite museum of the Charles M. Schulz Museum (in California, USA). Upon the relocation from Roppongi and reopening in Minami-Machida Grandberry Park, we proposed an interior design plan which included supervising the architectural design and exhibition planning. The three-floor building facing Tsuruma Park is double the size of the previous museum, where visitors relax and enjoy the exhibition. The facility is needed to be a unique space where visitors can immerse themselves in the world of the characters while they gain a deeper understanding of the author and the comics.
In the museum, going through the iconic round shaped entrance, visitors are invited further by the reception. They go up to the exhibition rooms on the third floor, following the character signs indicating the suggested route, down to other exhibition rooms on the second floor and arrive at the shop on the first floor. On the third floor, the animation projected to the pentagon-shaped room welcomes visitors. The area wrapping around the room with projected animation is roughly divided into blocks for the introduction area of the author and the colorful exhibition area. On the third-floor terrace fronting to the trees outside, there is a photo spot against the golf scene illustration which appears in the comic. Down to the second floor, a huge Snoopy lying under dim light in the room paved with white tiles provides a solemn impression. From there people walk through the room with author's hand-drawn original pictures, and the yellow space featuring Woodstock, where they enjoy the varied exhibitions. The shop on the first floor has fixtures with illustration in the shape of hand-drawn comics, ceiling height shelves on the wall, and the symbolic tree in the center popping with the cartoons, highlighting the character's world.
The exhibition redefines the world of Snoopy through elements such as exhibition area reproducing the author’s drawing-room, characters scaling out, materials and colors to abstract their characteristics. We aimed to design the museum to be a place where visitors have the opportunity not only to immerse themselves but also to find a new aspect to see a familiar world of the characters.
