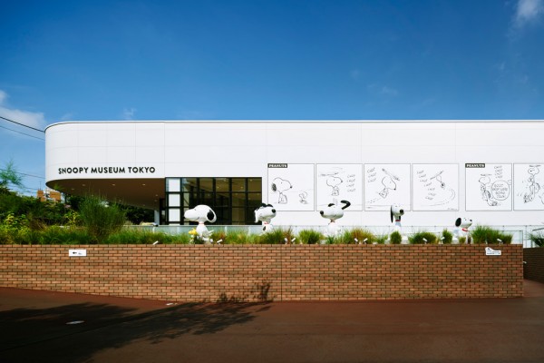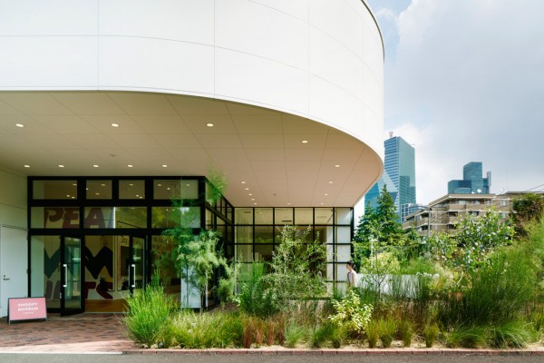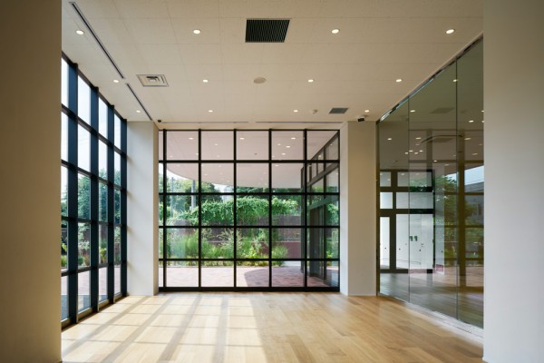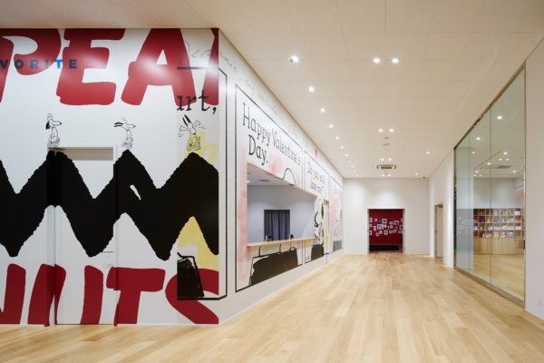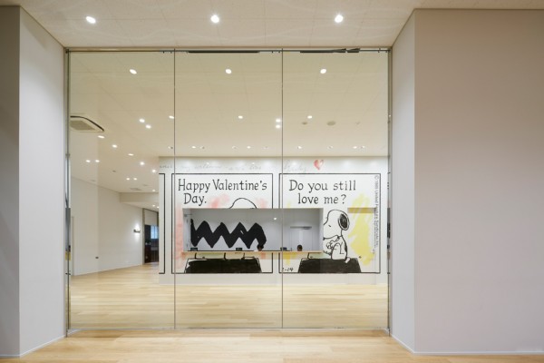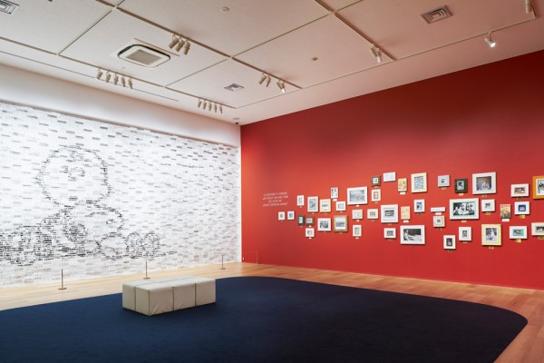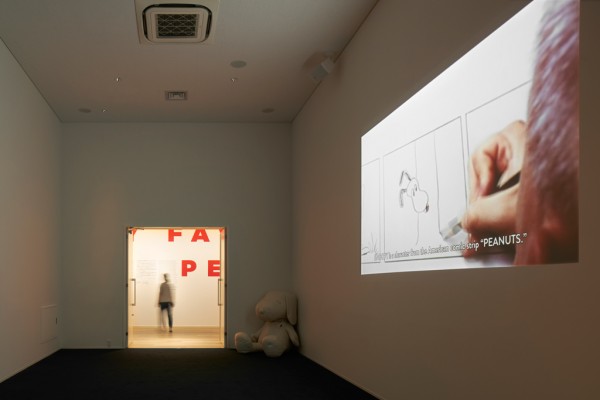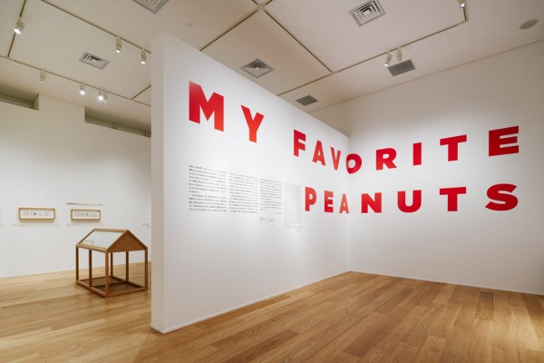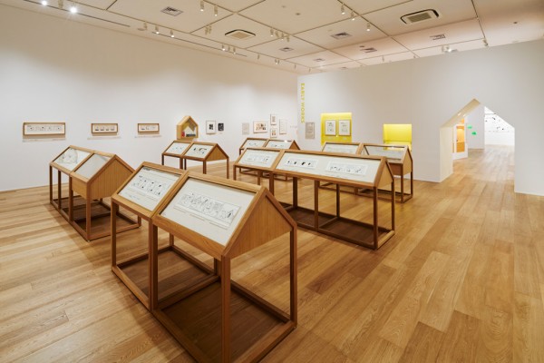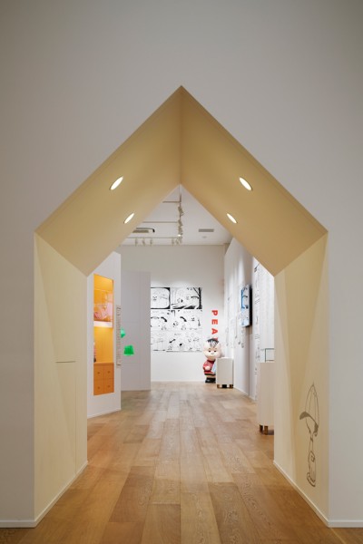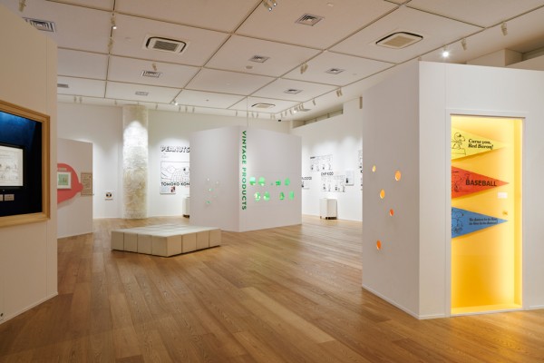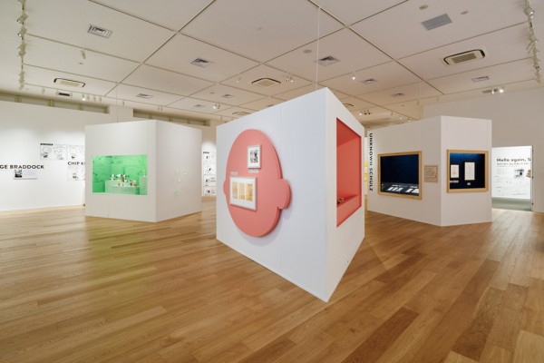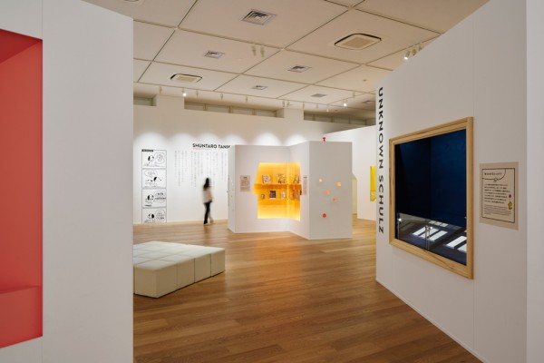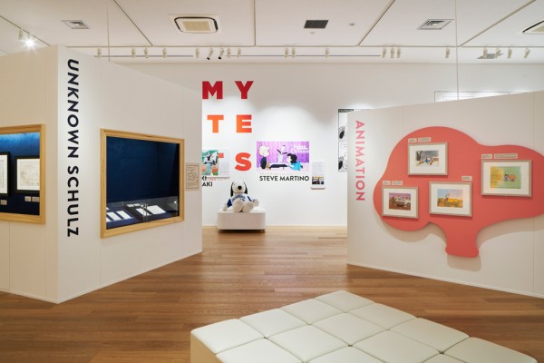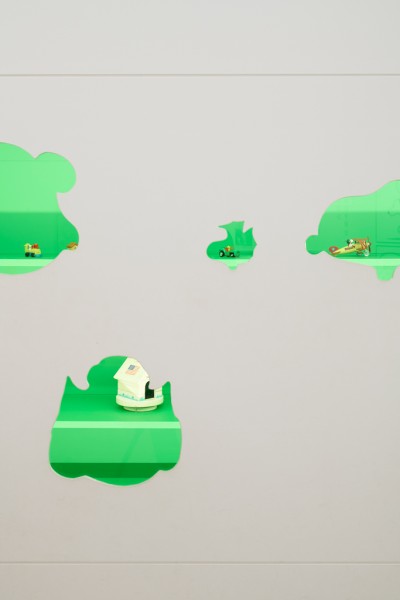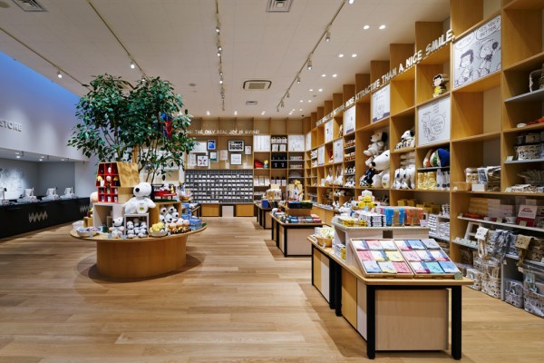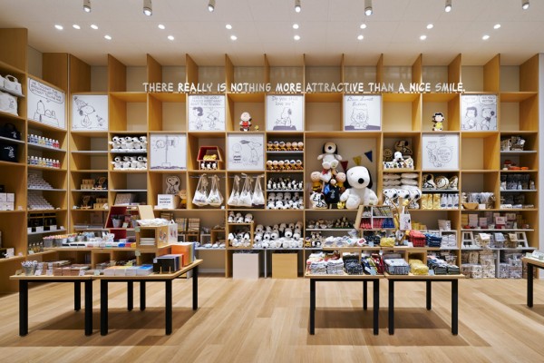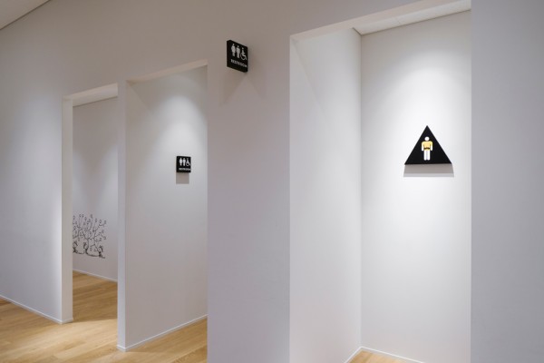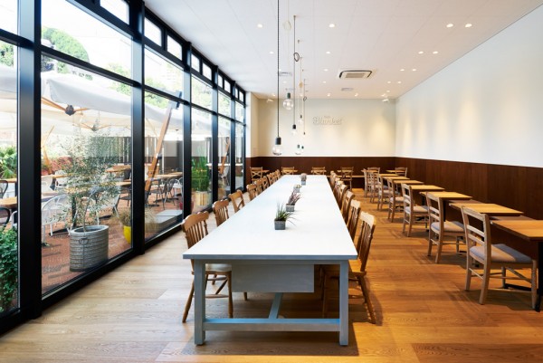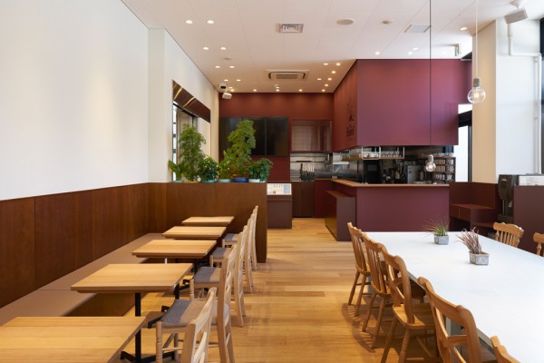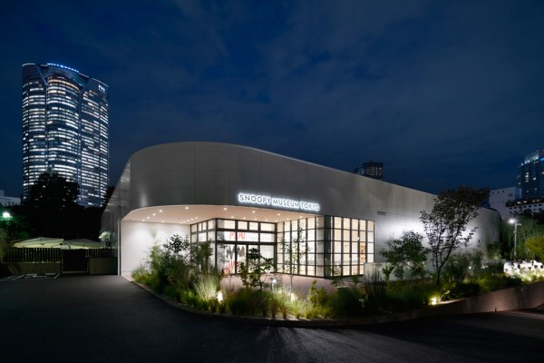主要用途: 美術館
施工: 建築:住友不動産シスコン/内装:ブランコ
クレジット: ギャラリー ディレクション:草刈大介(ブルーシープ)/ ショップ& カフェ ディレクション:ソニー・クリエイティブプロダクツ/グラフィック:祖父江慎+cozfish/アニメーション:ロボット/建築設計:森ビル/照明計画:大光電機/植栽:SOLSO/家具:アスプルンド
所在・会場: 東京 六本木
敷地面積: 3016㎡
延床面積: 1475㎡
規模: 地上1階
構造: 鉄骨造
設計期間: 2015.04-2016.04
施工期間: 2015.08-2016.04
写真: 阿野太一
ウェブサイト: http://www.snoopymuseum.tokyo/
スヌーピーファンの聖地、アメリカ ・ カリフォルニア州にあるチャールズ M. シュルツ美術館。その世界初のサテライトとして誕生した、スヌーピーミュージアムの建築の設計監修と内装設計を手掛けた。約3年の期間限定であることと、六本木という都心でありながら緑豊かな環境という条件の下、施設全体でキャラクターの世界観を感じられることが求められた。
敷地を囲む既存の古い煉瓦壁に呼応して、カリフォルニアをテーマにした植栽が並び、スヌーピーの世界への入り口として来場者を出迎える。
同施設の主な機能となるギャラリーは、大きく3つのゾーンに分かれ、5つのディスプレイボックスが空間を柔らかく切り分ける。このボックスは半年ごとの企画展示毎に、配置や形態を変えて空間を一新させる。
ギャラリーの先はショップ「BROWN’S STORE」があり、4.5mある天井高を活かした壁面什器とコミック「ピーナッツ」に描かれているような樹形のシンボルツリーで印象付ける。手づくり感のある店、というクライアントの要望から、積層合板の小口を見せるディテールや、シンプルな構造のスチールフレームによる什器による構成とした。
ショップの先にある「Cafe Blanket」では、「ピーナッツ」にちなんだメニューが提供される。店名と同様、ライナスの毛布を連想させるブルーのロングテーブルをシンボルに、テラス席のレンガや、それに同調するような木の仕上げと壁面色で、落ち着きのある店内空間とした。
ギャラリーやショップ、カフェに限らず、施設全体をスヌーピーのための展示空間と捉えて、キャラクターたちと出会える仕掛けを施し、訪れる度に発見のある空間を目指した。
Principle use: MUSEUM
Production: Syscon / Branco
Credit: Gallery Direction : Daisuke Kusakari (Blue Sheep) / Shop & Cafe Direction : Sony Creative Products / Graphic design : Shin Sobue+cozfish / Animation:ROBOT COMMUNICATIONS INC. / Building design : Mori Building /Lighting design : DAIKO / Plants : SOLSO / Furniture : Asplund
Building site: Roppongi, Tokyo
Site area: 3016㎡
Total floor area: 1475㎡
Number of stories: 1F
Structure: SC
Design period: 2015.04-2016.04
Construction period: 2015.08-2016.04
Photo: Daici Ano
Website:http://www.snoopymuseum.tokyo/
The Charles M. Schulz Museum in California, U.S., is a mecca for Snoopy fans. We helped to oversee the architectural design and manage the interior design of the Snoopy Museum Tokyo, created as the world’s first satellite branch of the Charles M. Schulz Museum. Taking into account its three-year fixed term and the surrounding green space despite its location in urban Roppongi, we needed to create an environment that would allow visitors to experience Snoopy’s world-view throughout the entire building.
Visitors step into Snoopy’s world as they are greeted by an old brick wall surrounding the site as well as rows of California-themed plants.
The gallery, acting as the main facility, is largely split into three zones with five display cases that delicately divide the space. The placement and shape of these cases is changed to remodel the space every six months when there is an exhibition project.
Beyond the gallery is a shop called “Brown’s Store”, which features wall fixtures that take advantage of the 4.5 m high ceiling, and a tree-shaped symbol tree resembling the one which can be seen in the Peanuts comic books that impresses the visitors. In keeping with client requests for the store to have a hand-crafted feeling, we organized it in a way to show off details such as laminated plywood edges and a simple steel frame construction by way of the fixtures.
Ahead of the shop is “Café Blanket”, which offers a menu based on the Peanuts comics. Just as the name implies, the café uses a blue long table as a symbol associated with the blue blanket belonging to Linus. The seats and wood finish, as well as the color of the walls, which harmonize with the brick terrace, bring a calmness to the café interior.
Not just the gallery, shop, and café, but the entire facility is treated as an exhibition space for Snoopy. Our goal was to provide a space that would offer new discoveries with each visit while providing ways for visitors to meet the iconic characters.
