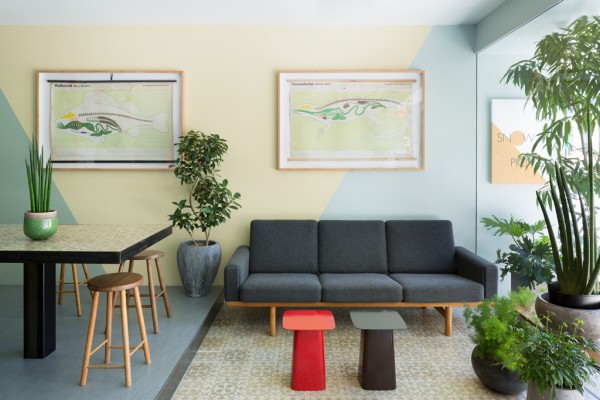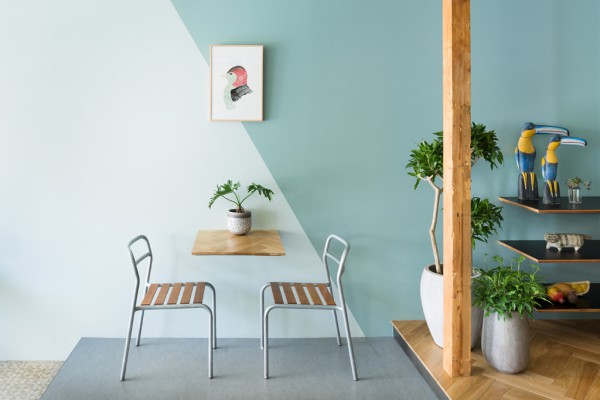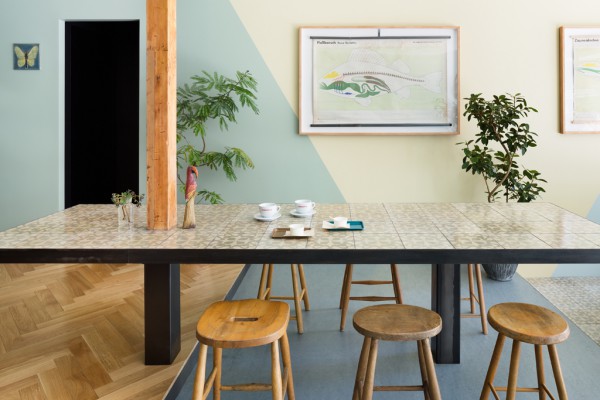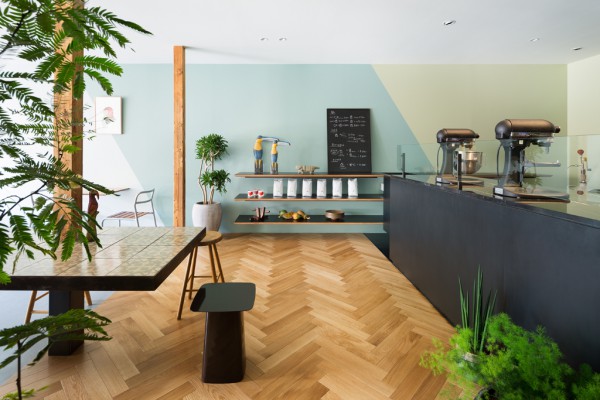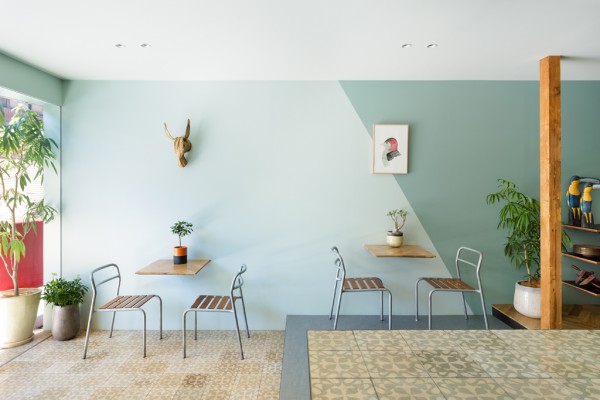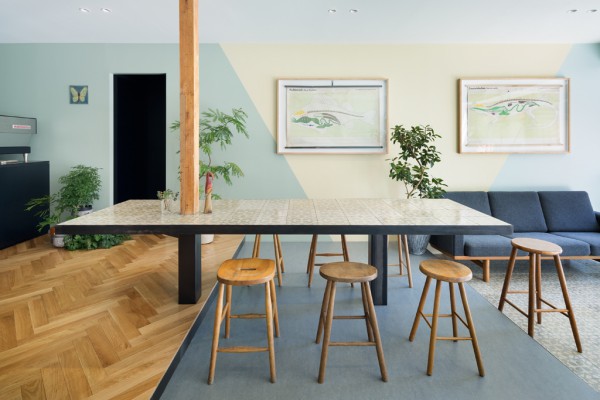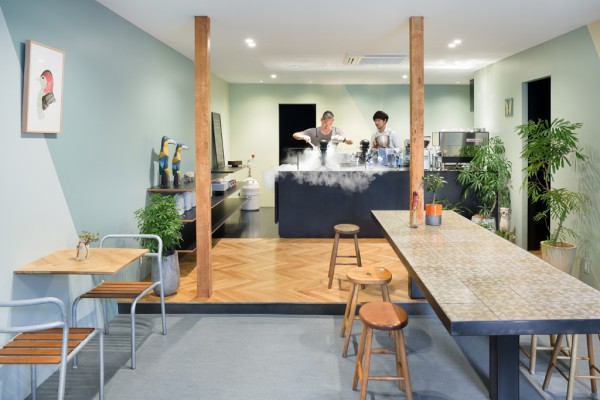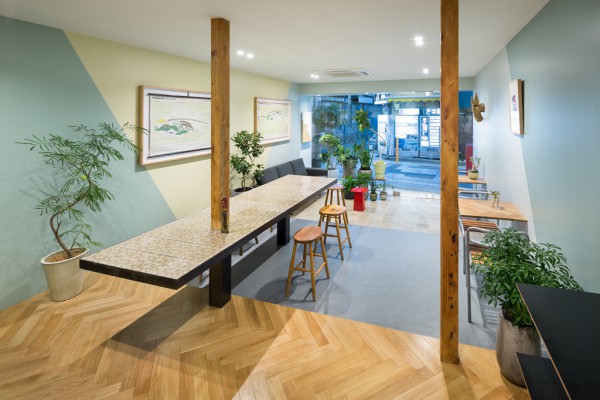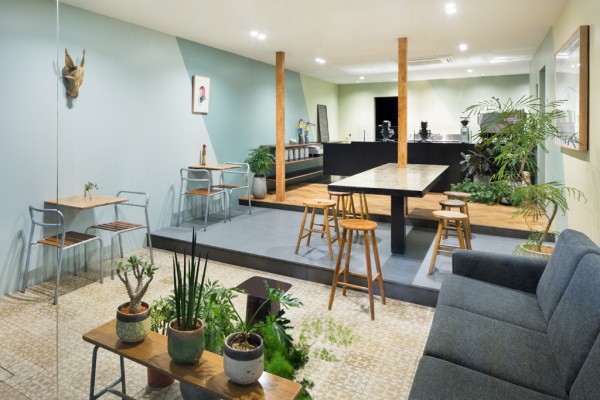主要用途: 飲食店舗
施工: イシマル
所在・会場: 東京 中野
延床面積: 64.14m2
設計期間: 2013.11-2014.06
施工期間: 2014.06
写真: 太田拓実
中野の商店街にオープンしたジェラート専門店の内外装計画。注文後にその場でアイスクリームの原液に液体窒素を混ぜてジェラートをつくるという特殊な販売形態から、そのパフォーマンスを見て楽しむことができる店舗を求められた。 通りに対して、間口いっぱいに開かれたエントランスから店内に入ると、奥に行くに従って階段状に上がっていく構成となっている。店内奥の一番高い場所をキッチンとしてカウンターを配置し、液体窒素により煙のでる演出を通りからも眺められるステー ジとした。 外部まで延長させたヴィンテージタイル、フローリング、リノリウムと段差ごとに床仕上げを変えて、小さなスペースの中に多様な場所をつくり出す。 その段差を跨ぐように店内中央に設置されたテーブルは、チェアの高さを変えることでどの方向からも使うことができる。壁面から突き出た片持ちのテーブルは二人掛けの席とし、エントランスのガラス面側には落ち着いたソファ席とするなど、店内での居場所を客が自由に選べるよう配慮した。 またトイレやバックヤードのスペースは黒く塗装し、店内の明るいトーンとは切り替えている。床の仕上げと同じ中央のヴィンテージタイルの テーブル、埋め木によって補修した既存の木製柱、日差しが差し込むように斜めに色を切り替えた柔らかいトーンの壁面など、新旧の素材や色をバランスさせるよう計画している。 真っ白い煙が黒いカウンターからこぼれ出す特殊な調理方法が、さながら実験室の様相を呈しつつも、緑にあふれた居心地の良いラウンジのような店舗を目指した。
Principle use: SHOP
Production: Ishimaru
Site area: Nakano,Tokyo
Total floor area: 64.14m2
Design period: 2013.11-2014.06
Construction period: 2014.06
Photo: Takumi Ota
We performed the interior and exterior design for a gelato store that opened in a shopping street of Nakano, Tokyo, where customers can enjoy watching their order being prepared on the spot through a one of a kind performance whereby liquid nitrogen is mixed into a liquid concentrate of ice cream to produce gelato. The entrance features a glass facade stretching the whole frontage facing the street while the floor layout features three landings of different heights that lead to the highest point at the back of the shop. Here can be found the preparation counter that acts as a kitchen and a stage for the performance which can be seen from the street and whereby smoke is produced using liquid nitrogen. By varying the floor finishing in each area using flooring, linoleum and vintage tiles that extend all the way to the street, we were able to turn one small space into three distinct ones. Moreover, by using chairs of different sizes, it is possible to sit all around the table straddling these different areas in the middle of the store. Customers can also choose their favorite spot from cantilever tables seating two and a sofa placed next to the glass entrance. Furthermore, the bright tones of the store's interior contrasting with the toilet and back store areas painted in black, the table in the middle that features the same tile finishing of the floor in the front, the existing wooden columns mended using wooden plugs, and the soft-tones on the walls switching at an angle like sunlight entering from above, etc., are all designed to strike a balance between new and old materials and colors alike. We sought to create a cozy and inviting lounge filled with plants that will serve as a showcase for the store's unique gelato preparation method, while presenting the aspect of a laboratory with white smoke spilling from the black counter.
