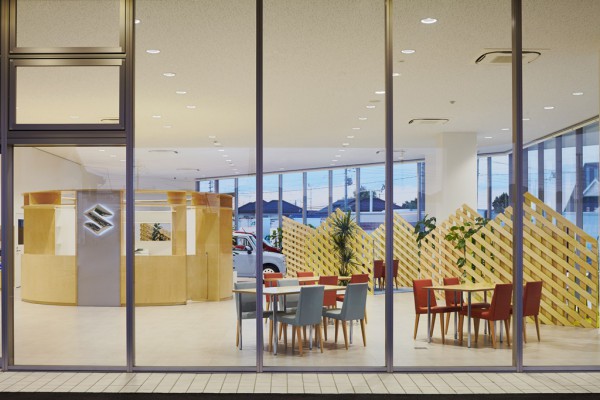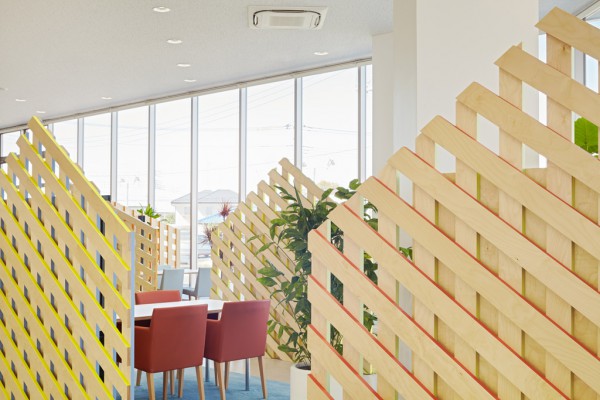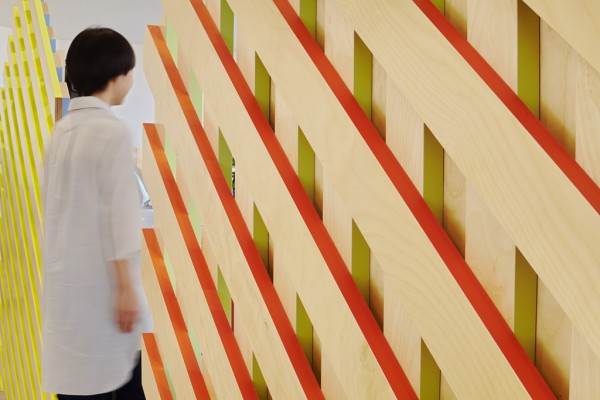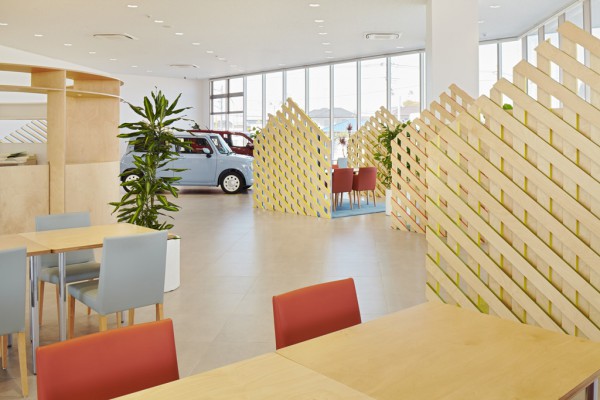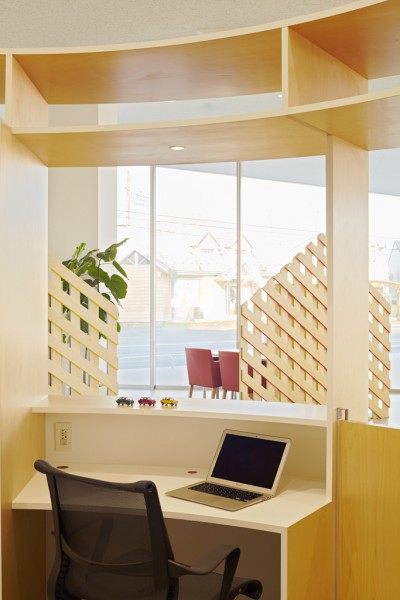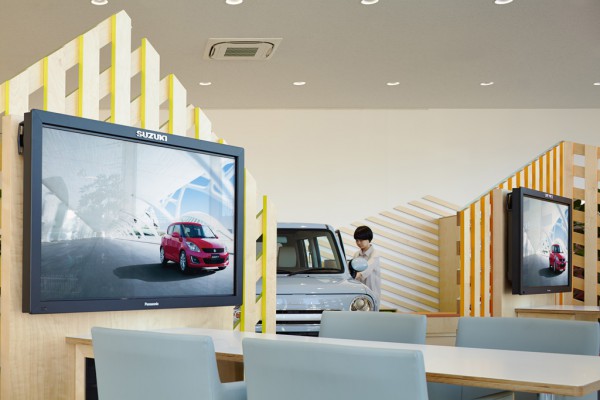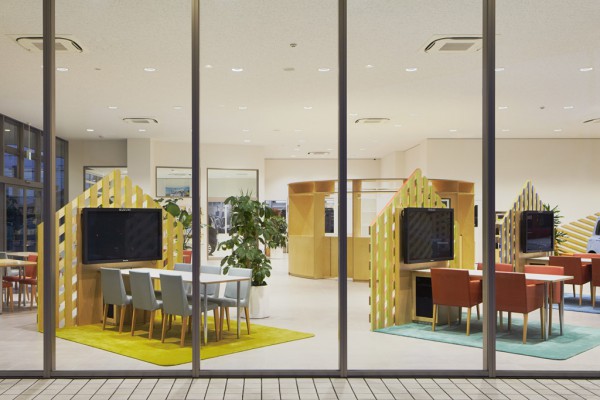主要用途: ショールーム
施工: イシマル
クレジット: 企画・プロデュース: 博報堂ブランドデザイン
所在・会場: 埼玉 川越
延床面積: 384㎡
設計期間: 2013.02-06
施工期間: 2013.06-07
写真: 阿野太一
自動車メーカー、スズキのショールーム内装計画。企画の段階から関わることとなった新しいショールームは、女性社員チームによるプロジェクトの第一弾で、女性にも親しまれるデザインや快適さが求められた。また、連携を考慮して販売部門と整備部門二つの拠点を店内中央に据える試みを行った。エントランス正面の円形カウンターは来客を左右に振り分けるように店内へスムーズに誘導する。円形のため店内の全方位を目視でき、迅速なサービスを可能にする。また、展示エリアと工場に隣接する整備部門の待合とを緩やかに仕切っている。 商談スペースは、斜め格子でできた家型の衝立とテーブルセットで構成し、店内に点在させることで、開かれた印象と少し閉じた環境とを両立させている。円形カウンターと什器はバーチ合板を用い、商談スペースの斜め格子は、小口に色を持たせることで、見る角度によって表情を刻々と変えていく。モノトーンの空間に、木の暖かい色味と、商談スペースの色鮮やかなラグが映え、店内に彩りを与えている。ガラスの向こうに広がる家並みの風景に合わせて、家型の衝立が層状に並び、店内の展示車両と通りを走行する車両が重なって、内と外が溶け合うような空間を目指した。
Principle use: Show room
Production: Ishimaru
Credit: Produce: Hakuhodo Brand Design
Building site: Saitama Kawagoe
Site area: 384㎡
Design period: 2013.02-06
Construction period: 2013.06-07
Photo: Daici Ano
We performed the interior design of a showroom for auto manufacturer Suzuki. We designed a new showroom as the initial phase of a project lead by a team of female employees in which we became involved during the planning stage in order to make design and comfort accessible to women. Furthermore, we experimented with a dual hub layout by bringing together the Sales and Mechanics departments at the center of the showroom to promote interdepartmental cooperation.Clients transition from the entrance towards the interior of the room in a smooth fashion following a path on either side around a circular front desk. The circular configuration affords an omnidirectional view of the interior and thereby enabling a speedy service. Moreover, it provides a gradual demarcation between the exhibition area and the Mechanics department's waiting area neighboring the factory.Negotiation tables are found across the showroom behind house-shaped lattice screens offering a feeling of openness in a semi-closed environment.Birch plywood is used in the circular front desk as well as the house-shaped fixtures. Streaks of color applied to the edge of wooden lattices produce constantly evolving expressions depending on one's relative line of sight. The soft wood tones and the brilliantly colored rugs in the negotiation areas add life to the otherwise monotone space.We endeavored to create a space that merges the interior and exterior spheres by superimposing the rows of house-shaped screens over the residential panorama visible through the windows and displaying the cars in the showroom alongside those running in the street.
