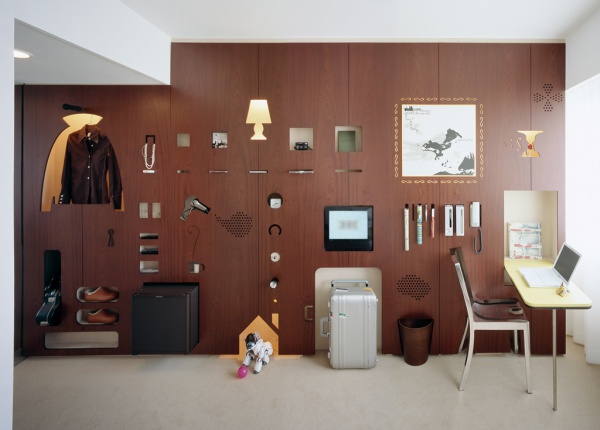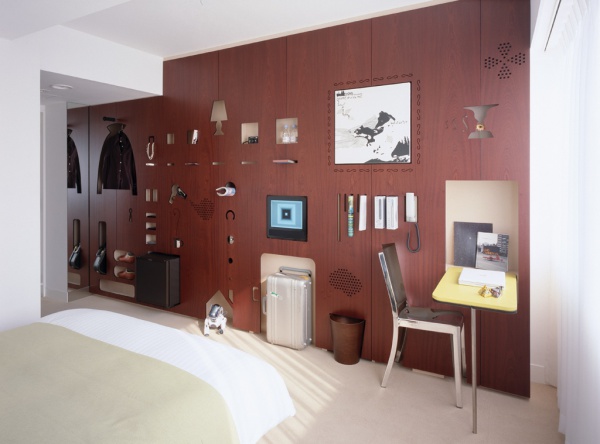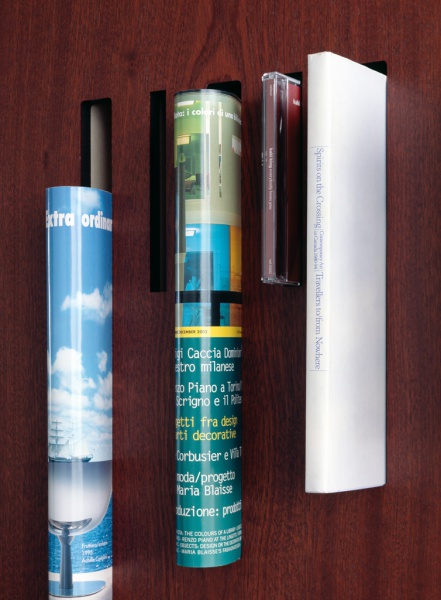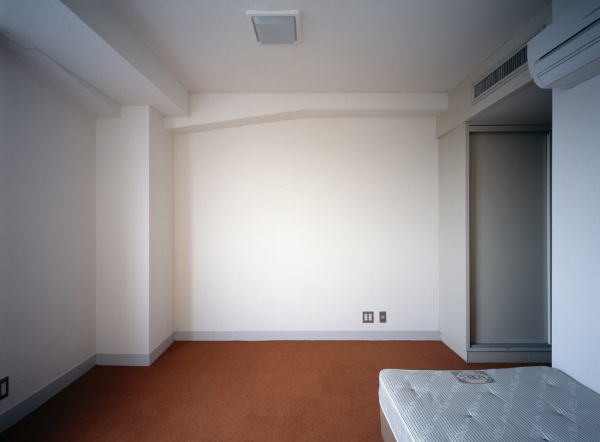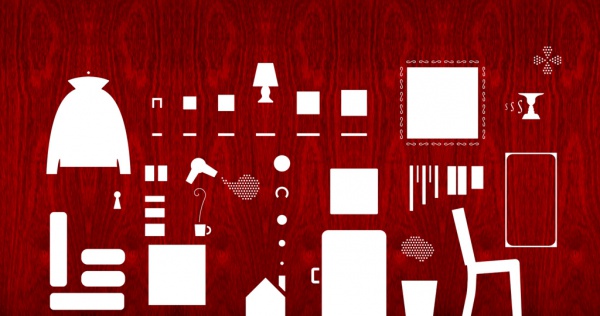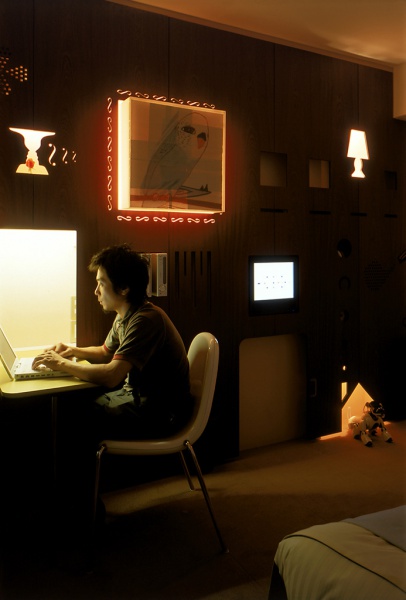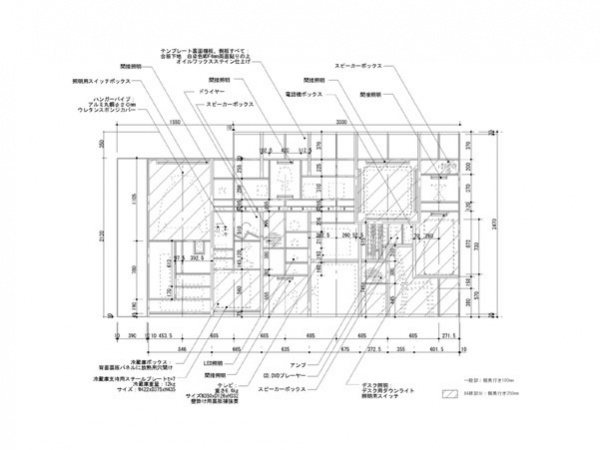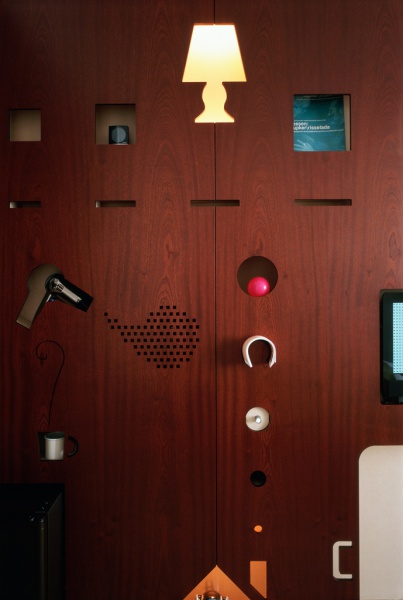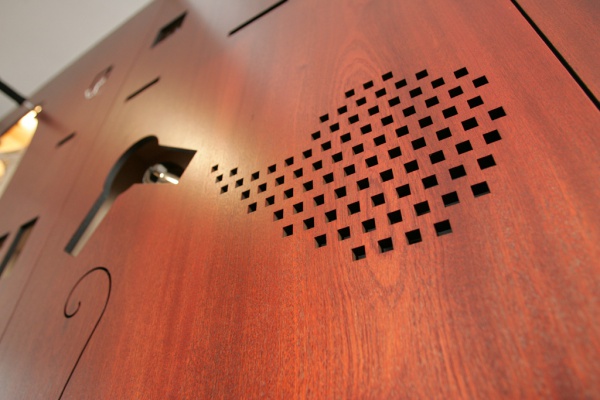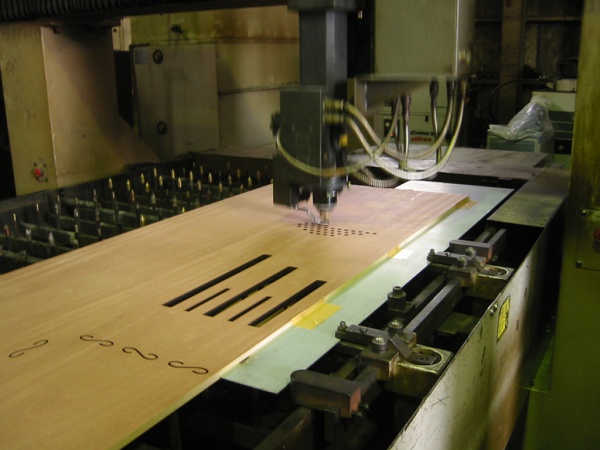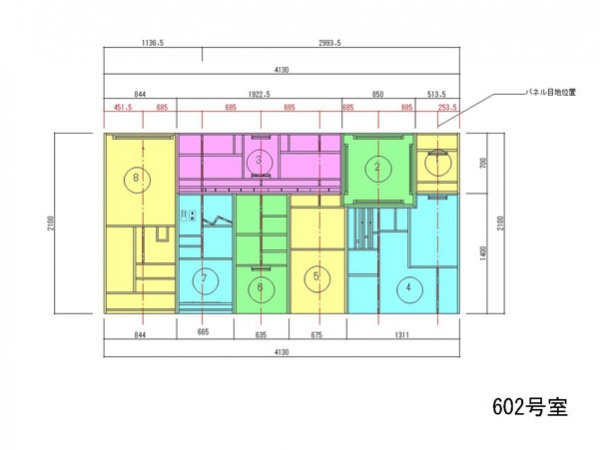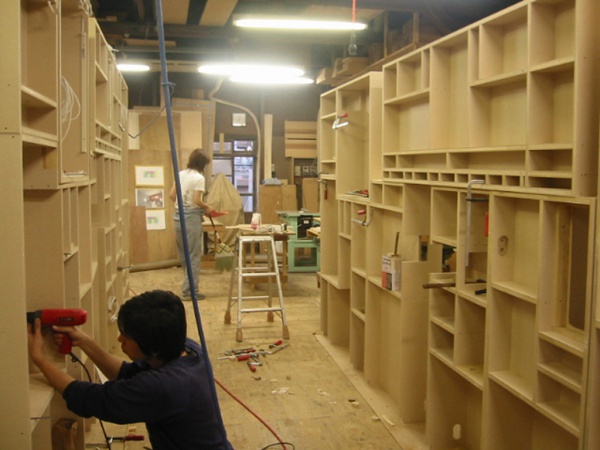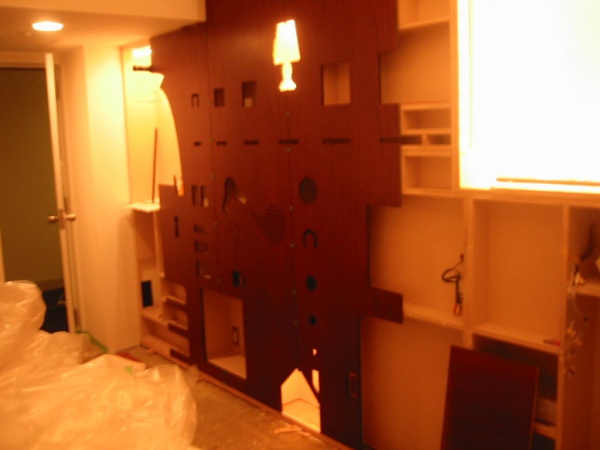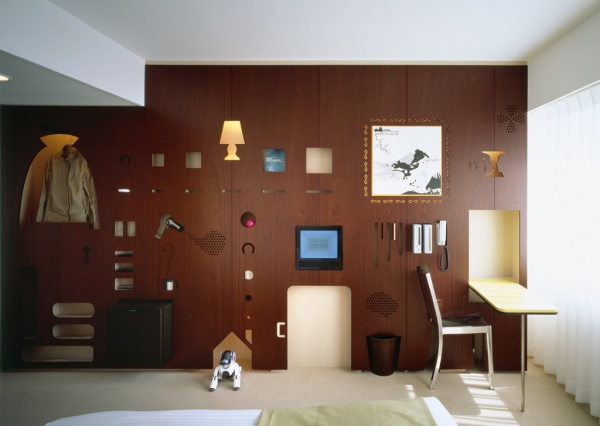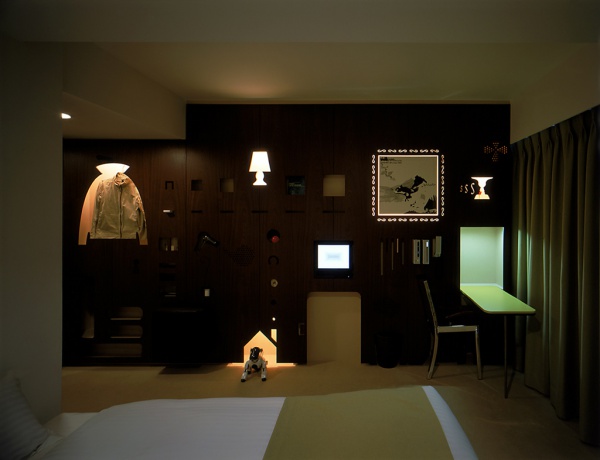主要用途: 長期滞在者用客室
施工: IKEYA
クレジット: 照明計画: マックスレイ
所在・会場: ホテル クラスカ
延床面積: 18m2x3室
設計期間: 2004.02-03
施工期間: 2004.04
写真: 阿野太一/五十嵐真/新建築社
ウェブサイト: http://www.claska.com/
2003年9月に、老朽化したホテルをリノベーションして東京・目黒にオープンしたホテル「クラスカ」。今回新たに、長期滞在者のための客室3室の改装を手がけることとなった。この3室において、各部屋にアーティスト3名による絵画を掛けること、ロボットペットのアイボを各部屋に設置すること、を条件として要求された。
この条件に対し、絵画、アイボ、ホテルの備品や宿泊者の持ち物に注目し、それら様々な形や大きさをもった物を、緩やかに規定するために、“テンプレート” をモチーフにした、穴を穿った一枚の薄い壁を提案した。この壁に物を収納することによって、それらまったく性質の異なる要素を等価に扱い、壁面上に陳列することができる。
18m2という小さな部屋をリノベーションするにあたり、その狭さを意識しないように、できるだけ単純な操作を行うことが重要であると考えた。壁面のみを操作対象とするために、照明に関してはできるかぎり壁面からの間接照明とし、クロゼット、デスク、イス等家具的な要素も壁面に埋め込み、平面的な解決策をとる。絵画やアイボが特別であるのではなく、むしろ自分の持ち物や備品など普段気にも止めない物に対しても、額縁にいれて飾るような同様の操作を施すことで、物自体への意識を高める。一方切り取られた物としての図とその背景としての地を反転させて見てみると、途端この薄いテンプレートの壁のみが図としての存在感を持ち、空間を決定する強度を持ち得ることとなる。
Principle use: MONTHLY HOTEL
Production: IKEYA
Credit: Lighting design: MAXRAY
Building site: Hotel CLASKA
Total floor area: 18m2x3rooms
Design period: 2004.02-03
Construction period: 2004.04
Photo: Daici Ano / Shin Igarashi / Shinkenchiku-sha
Website:http://www.claska.com/
An old hotel was renovated and reopened as CLASKA in Meguro, Tokyo September 2003.For the project, we were approached to design 3 rooms for long-term guests. Part of the project brief was to include in each room an AIBO, a pet robot produced by Sony, and artwork by Japanese contemporary artists. The first step in the design process was to focus on all necessary items in the room including artwork, AIBO, room furniture and guest’s belongings.
Since they are of all different sizes and shapes, we proposed to use a piece of thin wall with some laser cut holes as a TEMPLATE to display these items. This gives the room its function and design concept.
As for making functional rooms, we must make guests feel comfortable even in such a small space (18m2). Therefore, we concentrated most of the necessary function in the wall. For example, most lights in the room are indirect lights from the wall. Also furniture such as a closet, desk and chair were built-in the wall. Guests get most of their things done with minimum movement by dealing with one wall.
In the rooms, people tend to think that Artwork and AIBO are special objects rather then their belongings or furniture. As a design concept, through the process of displaying items on the wall, we hope that guests
start to realize the importance of each item. Moreover, when you turn your attention from holes in shape of objects to the entire wall, you will realize the wall is like a TEMPLATE and it decides the space.
