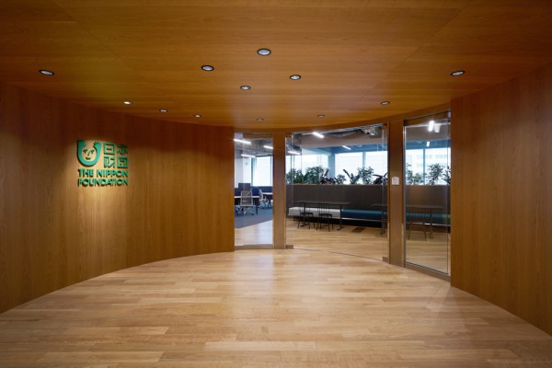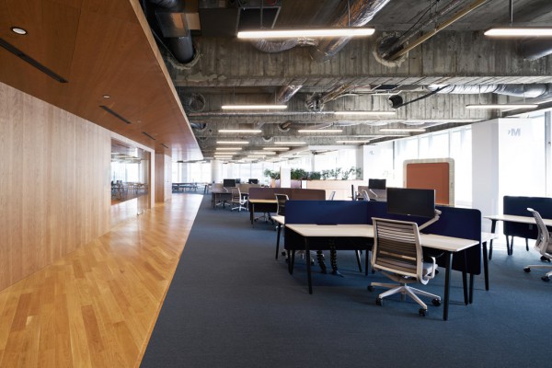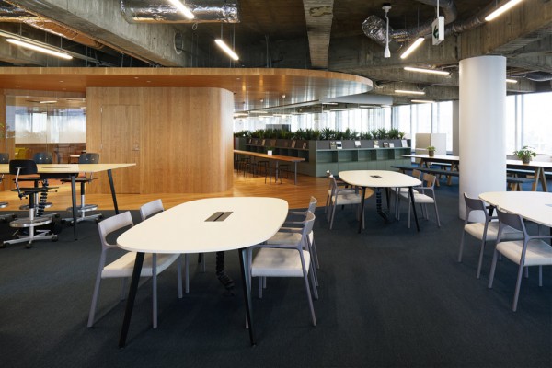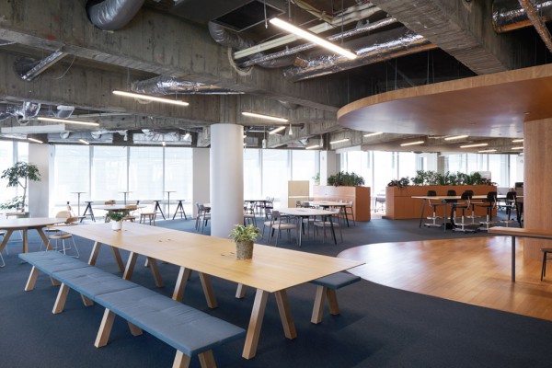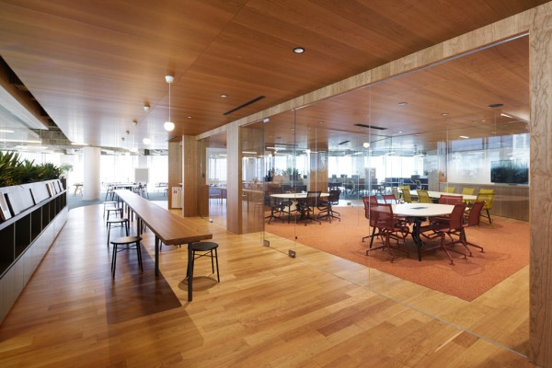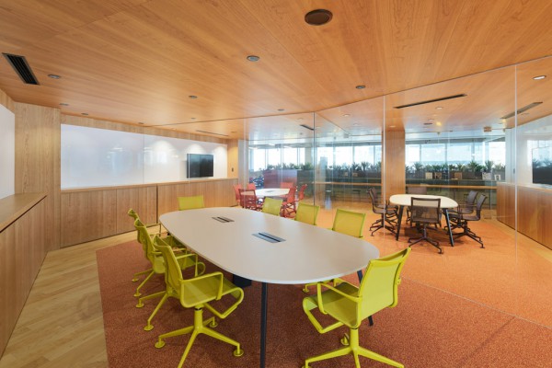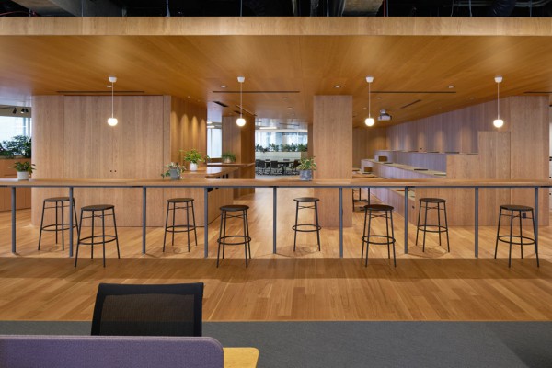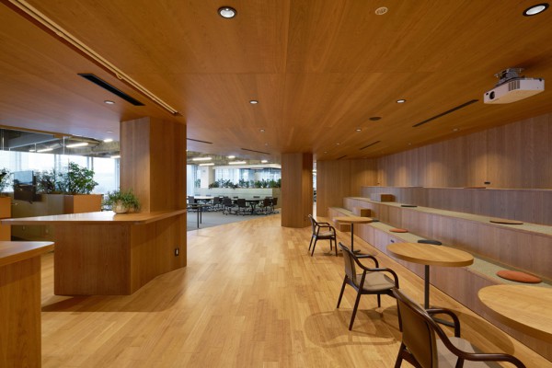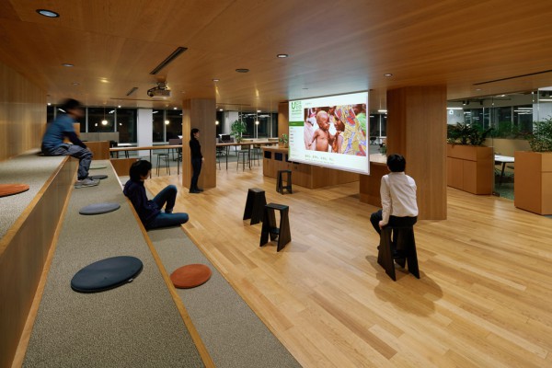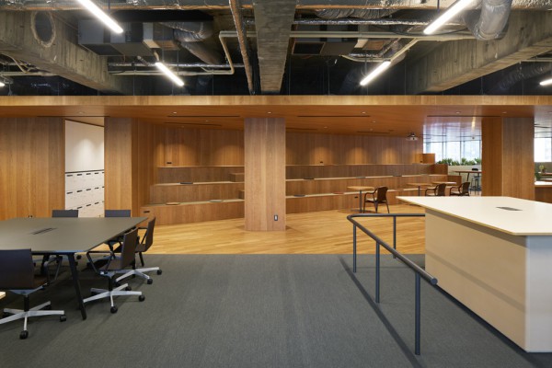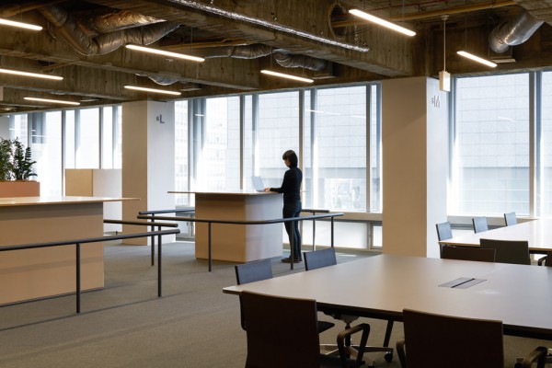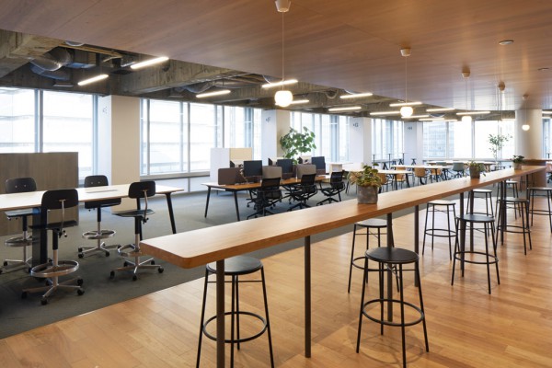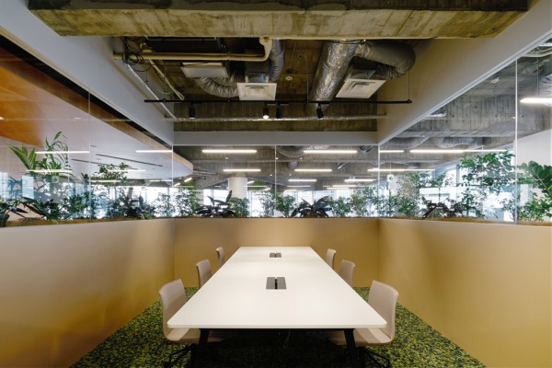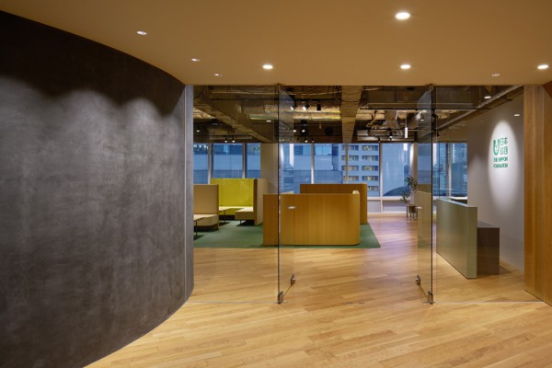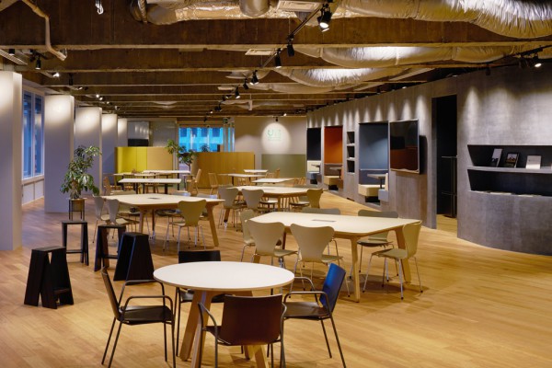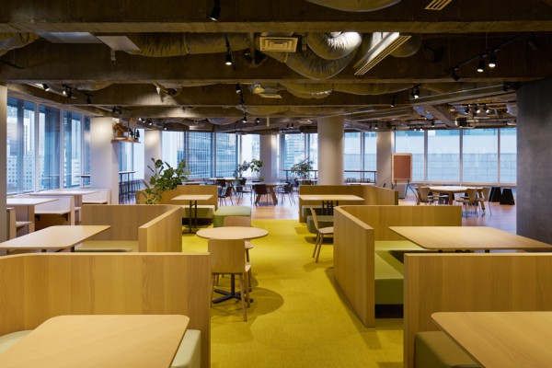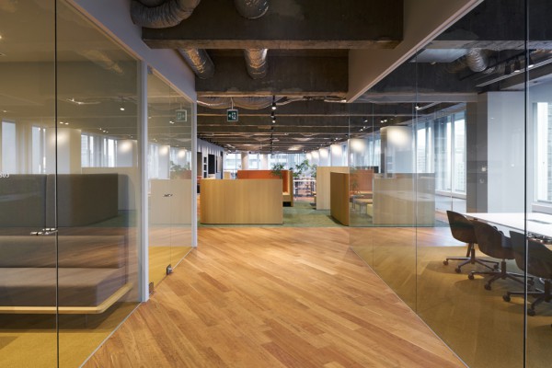主要用途: オフィス/食堂
施工: 乃村工藝社/大成設備/竹コミュニケーションズ/映像センター/リベルテック
クレジット: プロジェクトマネージメント:DE-SIGN/家具共同設計:藤森泰司アトリエ/サイン・グラフィック:高い山/照明計画:FDS/植栽:ランドスケープハウス
所在・会場: 東京 赤坂
延床面積: 6F:1438㎡/7F:1264㎡/8F:940㎡
設計期間: 2017.03-09
施工期間: 2017.07-09
写真: 阿野太一
国境や分野を超えて様々な社会課題の解決に取り組む、日本財団のオフィス内装計画。1962年竣工の同ビルは吉村順三設計による建築で、「ソーシャルイノベーションのハブになる」という同社の方針のもと、オフィスと食堂を含む3フロアを対象に、同財団の手掛ける多様な事業を財団内で共有でき、また外部の人との協働するための拠点となる空間が求められた。
3フロアのうち、6、7階は財団内用の執務スペースや会議室、8階は食堂や財団内外用の会議スペースとした。ハの字型空間に従い、執務スペースにおいてはコア側にユーティリティをまとめ、建物外周に沿って、フリーアドレスのデスクと会議室を配置した。中央は共有スペースとし、6階は休憩やレクチャーのできる階段状の空間、7階はチーム単位で一定期間継続して使用できる空間など、社員間のコミュニケーションを活発にする場を目指した。スケルトン天井のオープンな執務スペースは、キャビネットと植栽で囲われた会議室のボリュームがスペースを緩やかにゾーニングし、その間にデスクや個人のための集中ブース、立ったまま使う大きなハイテーブルなど、選択的に使え動きのある場となる。対称的にコア側共有スペースは、天井・壁・床や造り付けの家具などをチェリー材で統一し大きな木から空間を掘り起こしたような、暖かく落ち着きのある場となる。
8階には、食堂と財団内外用の会議室を配置し、イベントや打合せなど、昼食時以外の時間も積極活用できるオープンな場所とした。中央のコアには食堂やイベント時の機能を内包させ、特殊左官仕上げで統一してこのフロアのシンボルのような存在とした。
仕上げ材のコントラストによる、視覚的なゾーニングによって機能性を与えながらも、自由で選択的な活動を許容する空間を目指した。
Principle use: OFFICE / CAFETERIA
Production: NOMURA / TAISEI SETSUBI / TAKE COMMUNICATIONS / AUDIO VISUAL COMMUNICATIONS / LIBERTECH
Credit: Project Management: DE-SIGN / Furniture Design: TAIJI FUJIMORI ATELIER / Sign design: TAKAIYAMA / Lighting design: FDS / Plants: Landscape House
Building site: Akasaka, Tokyo
Total floor area: 6F:1438㎡/7F:1264㎡/8F:940㎡
Design period: 2017.03-09
Construction period: 2017.07-09
Photo: Daici Ano
We designed the new offices for The Nippon Foundation, an organization dedicated to solving social issues across many spheres of activities in Japan and around the world, inside a building designed by Junzo Yoshimura and completed in 1962. Inspired by the Foundation's goal of "becoming a hub of social innovation," we renovated 3 contiguous floors, to create office spaces, a cafeteria and coworking spaces to serve as a base for collaborating with outside contributors.
Work spaces and meeting rooms are found on the 6th and 7th floors, while the cafeteria and coworking spaces make up the 8th floor. Utilities are concentrated on the core side of the work space along a chevron shaped area, whereas unassigned desks and meeting rooms are found along the outer periphery of the building. Moreover, common areas were secured at the center of the building to promote communication among employees. These include a stair-shaped space that can be used for resting and lectures on the 6th floor and spaces that can be used continuously for a certain period of time on a team basis on the 7th floor. The volume created by the meeting room area as well as the surrounding cabinets and plants help create a soft zoning within the open work space with a skeleton ceiling. Between them can be found spaces allowing employees to choose to work while sitting at a desk, in a private booth or standing at a long high table. Cherry wood was used to unify the walls, floor, ceiling and built-in furniture of the common areas symmetrically positioned inside the core zone to create a warm and calm place as if it had been carved out from a single big tree.
The cafeteria and coworking areas found on the 8th floor form an open space whose usage can be maximized outside of lunchtime to hold events and meetings, etc. The central core area combines the function of a dinning and event hall while a special plaster finish is used to give it unity and create a visual signature for the floor.
By contrasting the finishing materials, we endeavored to create a visual zoning that would enable the office to be functional and used freely and selectively.
