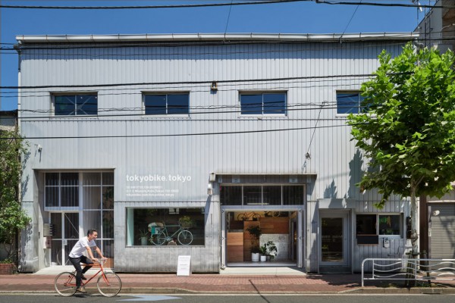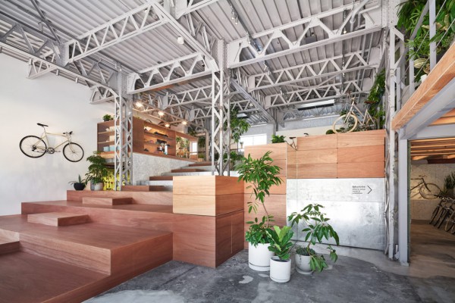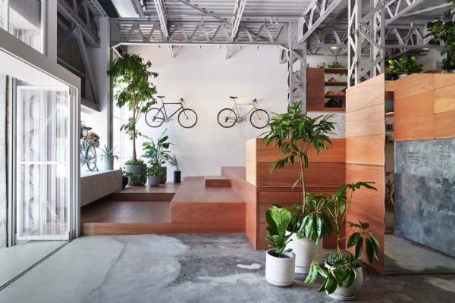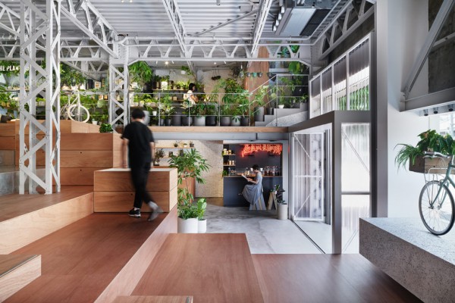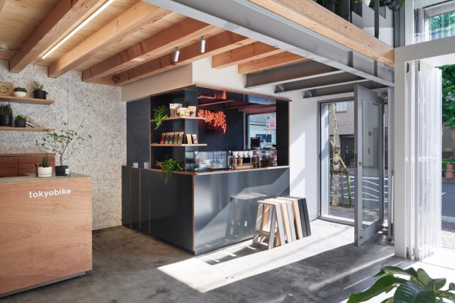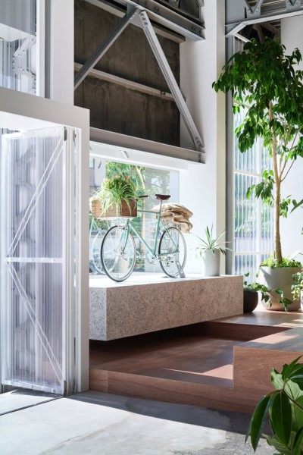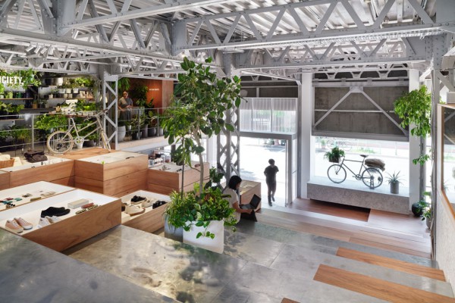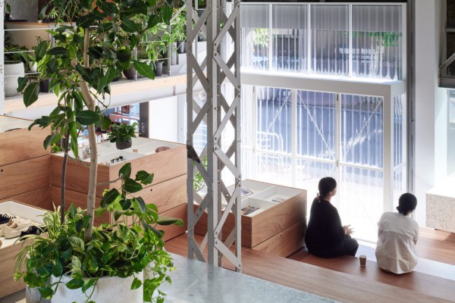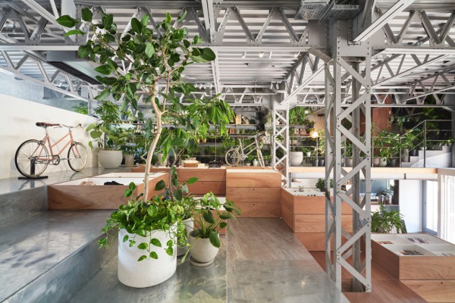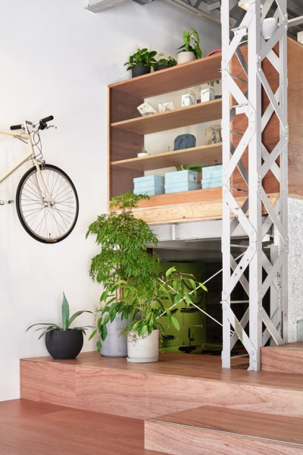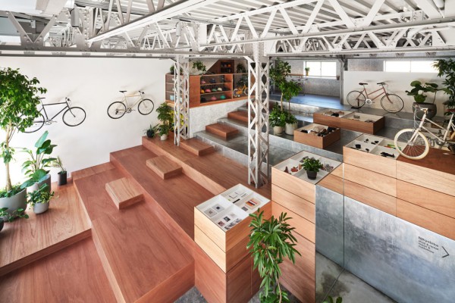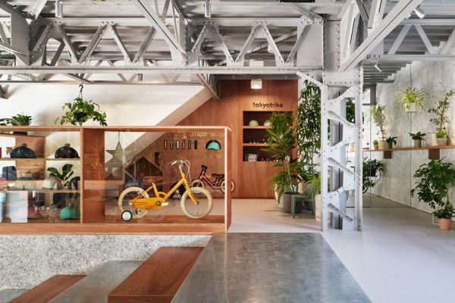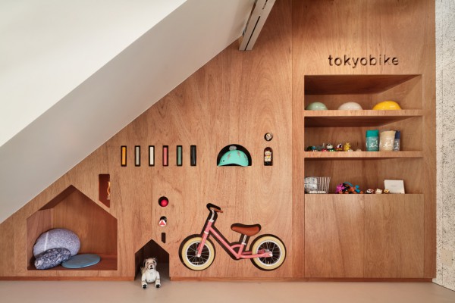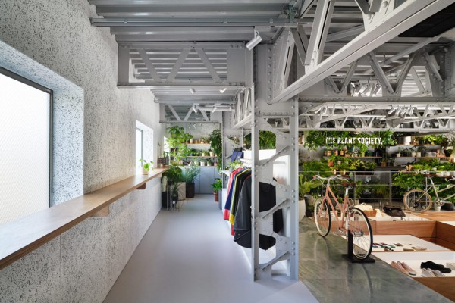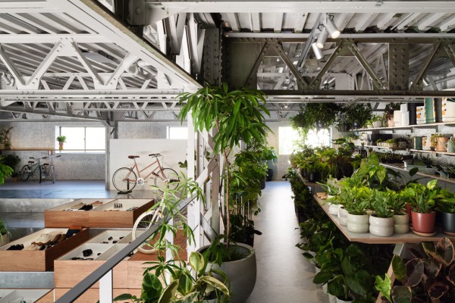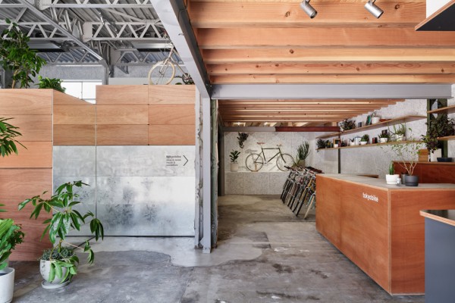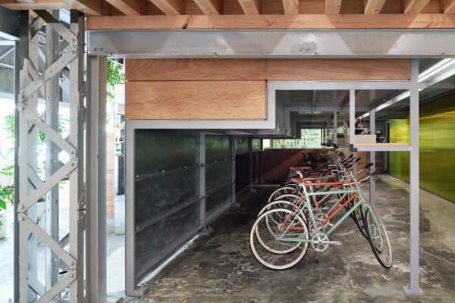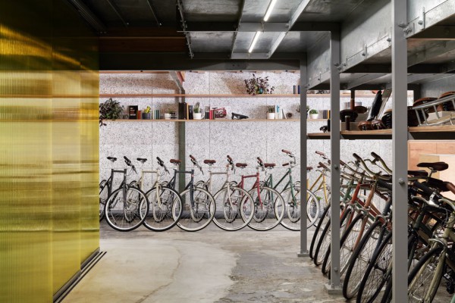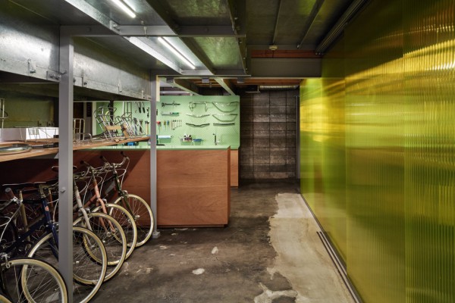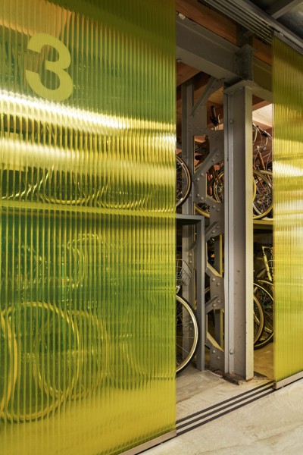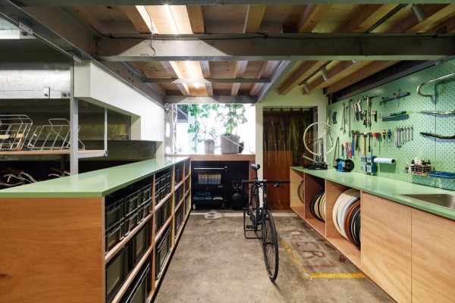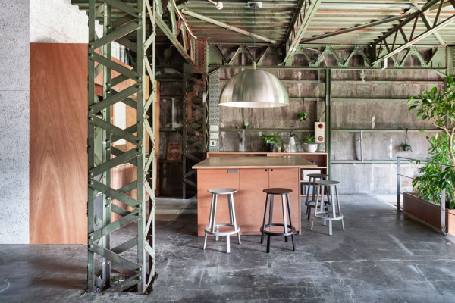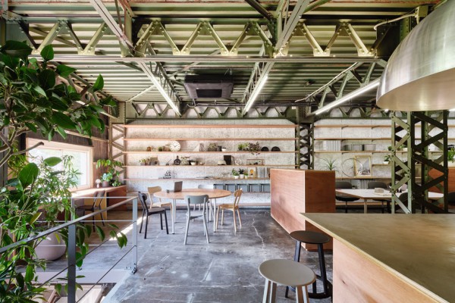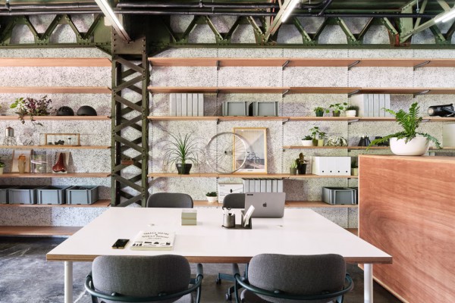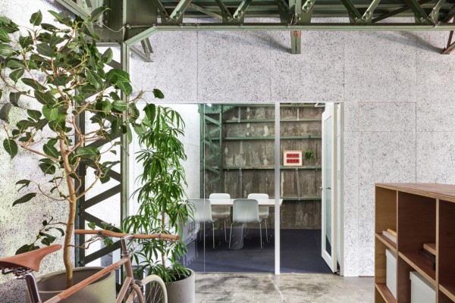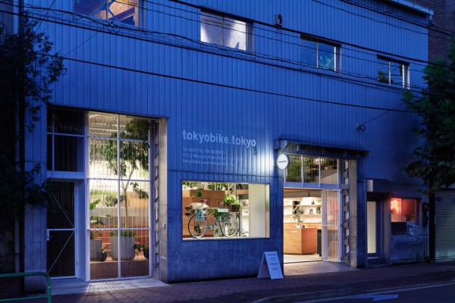主要用途: 物販店舗
構造設計: オーノJAPAN
施工: イシマル
クレジット: 家具: ふくい工房, 照明計画: BRANCH LIGHTING DESIGN, グラフィック: TAKAIYAMA.inc
所在・会場: 東京 清澄白河
延床面積: 389m2
設計期間: 2020.09 -2021.03
施工期間: 2021.03-2021.06
写真: 阿野太一
ウェブサイト: https://tokyobike.com/
自転車ブランド“tokyobike”のフラッグシップストアとして清澄白河にオープンした、”TOKYOBIKE TOKYO”の内装計画。築58年の鉄骨造の倉庫を改修した地上3階建てには、tokyobike以外にも、「The Plant Society」の海外1号店や自家焙煎コーヒーショップ「ARiSE COFFEEROASTERS」のスタンドがテナントとして入るため、自転車ファンだけでなく様々な目的を持った人々を受けいれる、大らかな空間が求められた。
ファサードは既存のシャッター開口の間口いっぱいに透明度の高いポリカーボネートの建具を設け、外部空間からの連続性を意識した。1階は既存のモルタル床のままとしたことで、エントランスから自転車をひいて店内に入っていくことが出来る。1階と2階をつなぐ階段は、コーヒーを片手に一息つける、清澄の「縁側」のような存在として解放された大階段とした。天井高を活かした大空間は、売り場としてだけでなく、イベントも行えるなど、多目的に活用できる。階段裏のスペースには、製品の修理を受け付けるメカニックカウンターや、自転車をストックするガレージを大きく確保するため、厚さ4.5mmの溶融亜鉛めっき鋼板と最小限の部材による階段構造とした。階段の半分はラワン合板で仕上げ、その上には箱型の什器を載せている。モジュール化された什器は積み重ねることができ、商品のディスプレイに可変性をもたせている。2階のキッズ向けの商品をあつかうエリアでは、商品を陳列する壁を配し、“テンプレート”をモチーフに、それぞれの商品の形にくり抜いたニッチ型のディスプレイとした。
tokyobikeのオフィスが入る3階では、既存のグリーンの鉄骨構造を活かし、トラス梁に仕込んだ間接照明で落ち着いた執務空間を演出している。全体的に既存の鉄骨造を活かしながら、必要なところに新たな鉄骨ブレースや木梁で補強を行った。新しい白い壁に質感のある木毛セメント板を用い、什器はラワン合板やコンパネといったラフな素材で仕上げることによって、既存の建物の歴史と融合させている。
緑豊かな公園や美術館、個性的なショップの点在する清澄白河で、街や暮らしの楽しみ方を発信する店舗となるよう、周辺環境とシームレスにつながる自由度と余白のある空間を目指した。
Principle use: SHOP
Structural design: OHNO-JAPAN
Production: ISHIMARU
Credit: Funiture: LIFE Works, Lighting design: BRANCH LIGHTING DESIGN, Graphics: TAKAIYAMA
Building site: Kiyosumi Shirakawa, Tokyo
Design period: 2020.09 -2021.03
Construction period: 2021.03-2021.06
Photo: Daici Ano
Website:https://tokyobike.com/
The interior plan for "TOKYOBIKE TOKYO" which was opened in Kiyosumi Shirakawa as the flagship store for the bicycle brand "tokyobike". In addition to the flagship store, we renovated the 58-year-old steel-framed warehouse to a three-floor building to accommodate the tenants for the first overseas store of "The Plant Society" and the stand of the roasters shop "ARiSE COFFEE ROASTERS." The large space in the warehouse welcomes not only bicycle fans but also people with various purposes.
The existing shutter opening on the facade, filled with fixtures made from highly transparent polycarbonate, brings continuity from outside to inside.
The mortar floor inherited from the existing building is inviting for people who are walking with their bicycles to enter the shop. We planned the grand staircase that connects the first and second floor to be an open place like a Japanese traditional wood-deck, also known as an “Engawa,” where people can sit and relax with a cup of coffee. The large space fully spanning the height of the ceiling can be used for multiple purposes, such as holding events or as a sales floor. In the space behind the staircase, a hot-dip galvanized steel plate, 4.5 mm thick, and a minimum number of structural members were used to secure a large mechanic counter for product repairs and a large garage for stocking bicycles.
Half of the stairs are finished with lauan plywood, on which box-shaped fixtures are located.
The stackable modular fixtures add a wide range of product displays. In the area for the kids' products on the second floor, we arranged a wall for products with a niche type display, which was created by hollowing out the shape of each product with a “template” motif. For the third floor, where the tokyobike office is located, we took the existing green steel structure with indirect lighting installed in the truss beams contributing to creating a calm office space. The existing steel structure was utilized for the whole space by reinforcing it with new steel braces and wooden beams as needed. The new white walls made with textured wood wool cement board and the furniture finished with rough materials such as lauan plywood and concrete panel integrate the new space with the history of the existing building.
In Kiyosumi Shirakawa, which is dotted with greenery parks, museums, and unique shops, we aimed to create a space with flexibility and margin that seamlessly connects with the surrounding environment to be a store that conveys how to enjoy life in the town.
