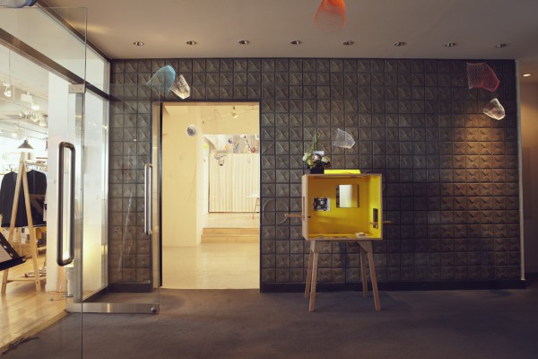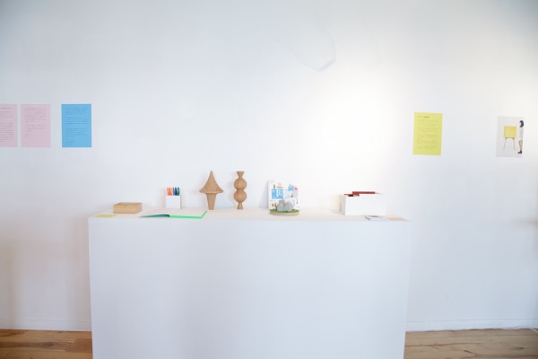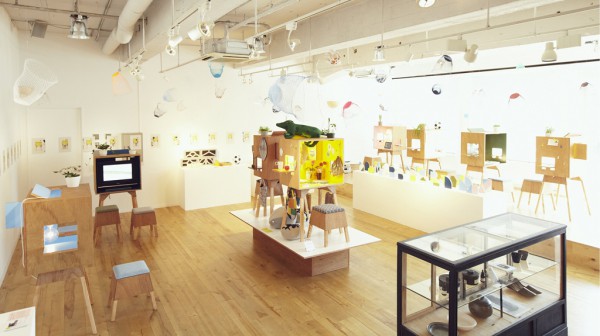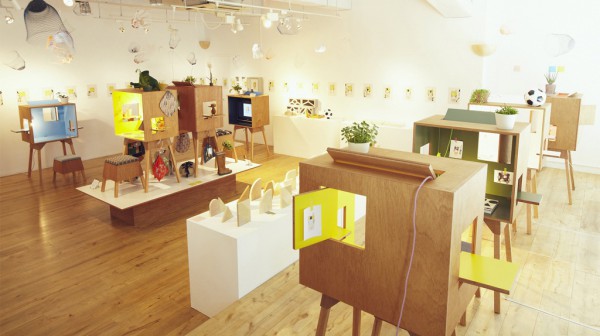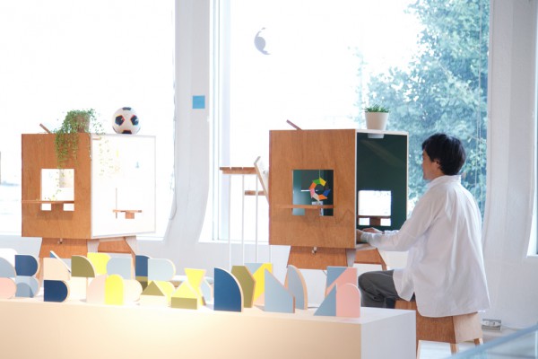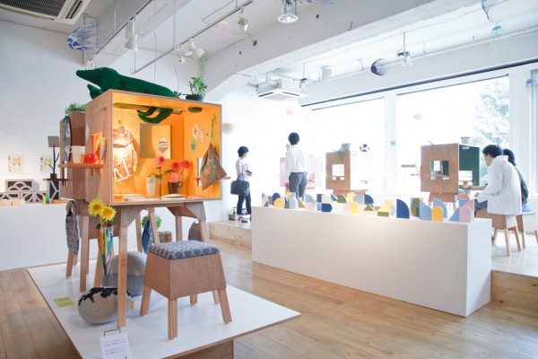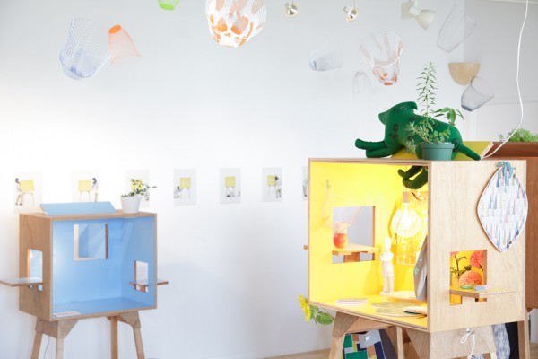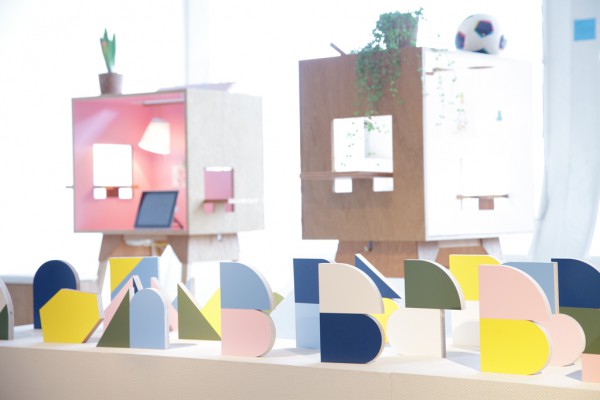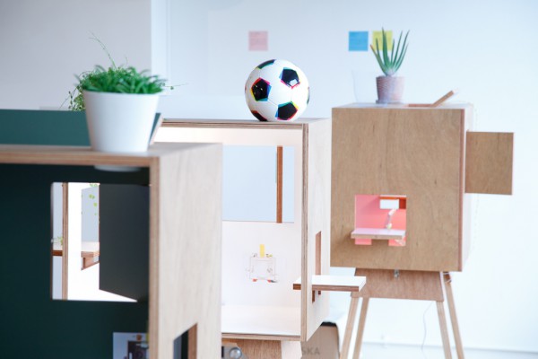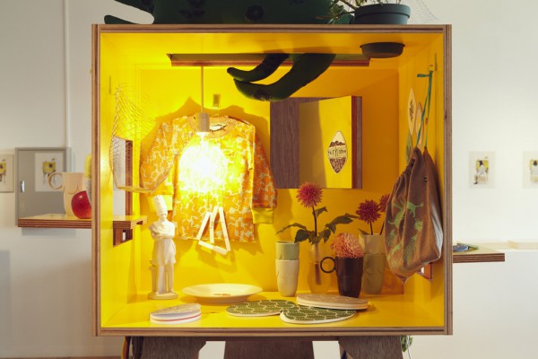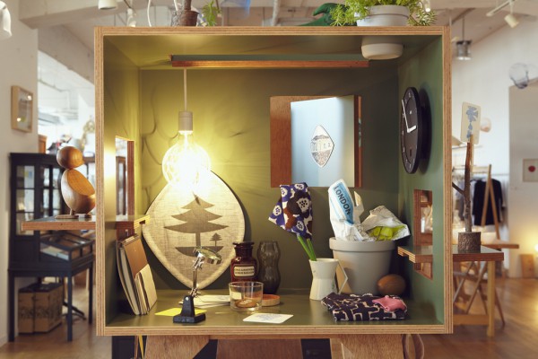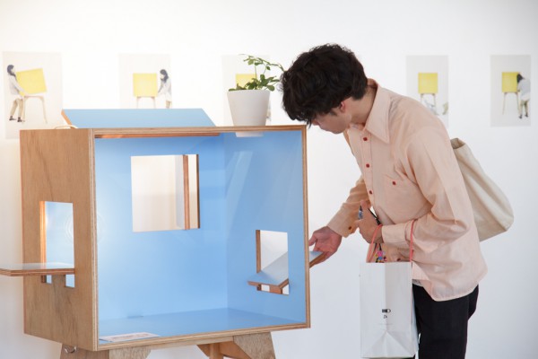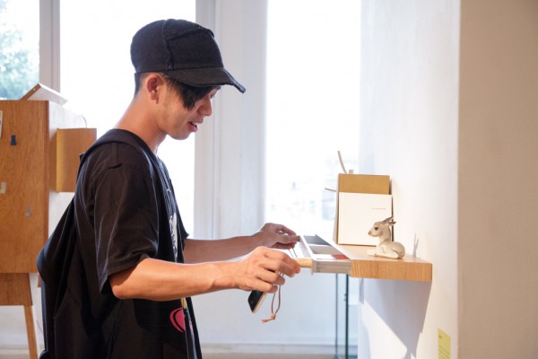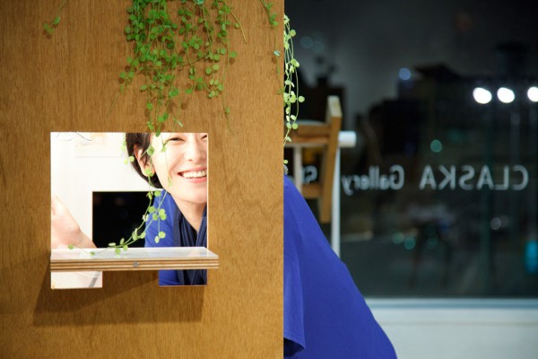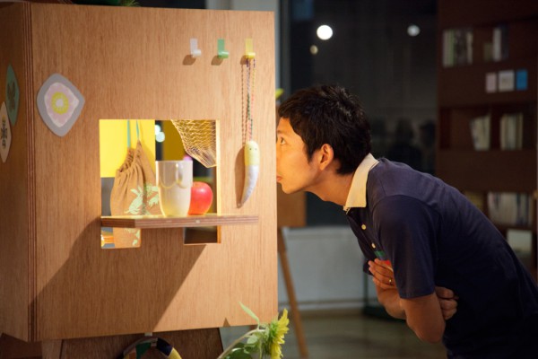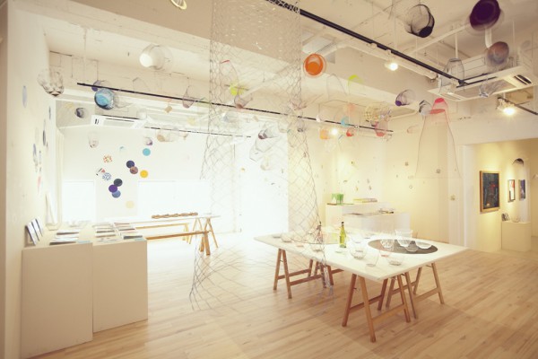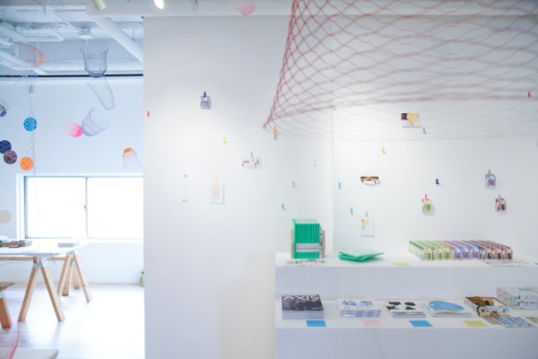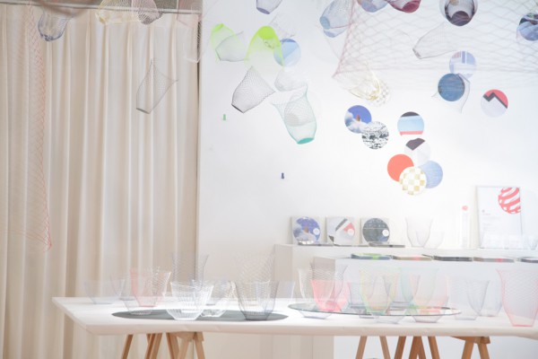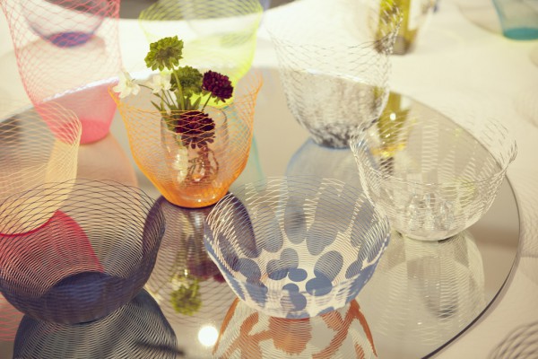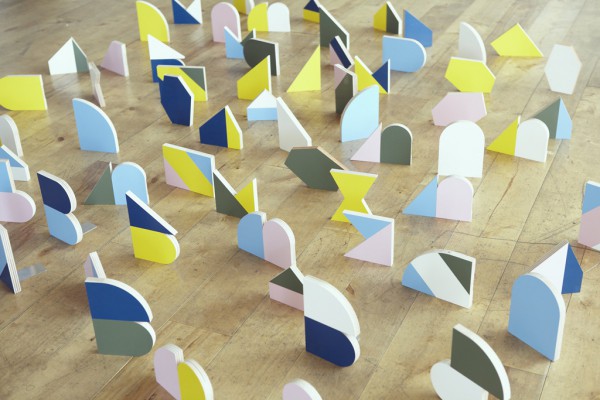主要用途: 展示会場構成
施工: 伊千呂/福永紙工/トラフ建築設計事務所
所在・会場: CLASKA Gallery & Shop”DO”本店
延床面積: 280m2
設計期間: 2012.06-08
施工期間: 2012.08
会期: 2012.08.10-09.09
写真: 伊藤彰浩/松原裕之
今から8年前の2004年、私たちの最初の作品となったホテルクラスカの客室「テンプレート イン クラスカ」からトラフ建築設計事務所としての活動が始まった。その半年後、屋上の計画「テーブル オン ザ ルーフ」も手がけ、さらにクラスカ内のひと部屋に事務所を構えていたことでも、クラスカはトラフにとって思い入れのある場所。
今回はそのクラスカ内にある「CLASKA Gallery&Shop”DO”本店」でトラフの個展を開催することとなった。会場では、化粧板総合メーカーである「伊千呂」と共同開発した、“自分だけの空間をもつことができる” 「コロロデスク/コロロスツール」全色に、ファッションブランドのミナ ペルホネンとのコラボレーションモデルを追加した全種類を展示している。“コロロ“という名称が、エスペラント語で「色」を意味する“コローロ(koloro)”という言葉からきている通り、本展覧会ではたくさんの色を楽しむことができる。かみの工作所とのプロジェクトであるカラフルな「空気の器」、写真家・瀧本幹也とコラボレーションした新シリーズの「空気の器」を宙に浮かべ、またモーターによってふわふわと上下に動く、体をすっぽりと包む大きな「空気の器」を展示。入口、展覧会会場、ショップの全面に「空気の器」を浮かべることで、会場に一体感をもたせている。
会場では、「CMYK」、「キッチンの積み木」、「soft block」や、これまで未発表の「クロープン」など、トラフがこれまで手がけてきたプロダクトが一堂に並ぶほか、コロロデスクの端材を使ったブックスタンドなど、進行中の企画までを幅広く展示。仕掛けがたくさんのプロダクトは、思わず手にとってみたくなるような余白を来場者に与える。様々なプロダクトが集合した色鮮やかな会場は、トラフの”コローロ”(色)を体感できる場となっている。
Principle use: EXHIBITION SITE
Production: Ichiro / Fukunaga print / TORAFU ARCHITECTS
Building site: CLASKA GALLERY & SHOP”DO”Main branch
Total floor area: 280㎡
Design period: 2012.06-08
Construction period: 2012.08
Duration: 2012.08.10-09.09
Photo: Akihiro Ito / Hiroyuki Matsubara
In 2004, TORAFU ARCHITECTS completed our first project, ‘TEMPLATE IN CLASKA’ where we were approached to design 3 rooms inside the CLASKA hotel. Half a year later, we re-designed the roof space of this hotel with ‘TABLE ON THE ROOF’. During that time, we also were running our office from there. So CLASKA has a special place for us.
Currently we have our solo show in CLASKA Gallery&Shop “DO” in this hotel. We are showing the complete range of ‘koloro-desk / koloro-stool’, a desk which you can arrange as your own private space, which have been jointly-developed by the decorative plywood maker "Ichiro" and TORAFU ARCHITECTS. This exhibition will also include versions which we collaborated with mina perhonen. Because this name 'koloro' is an Esperanto word, meaning color, many colors are used at the exhibition. We hang many colorful “airvase” throughout the space, which are jointly-developed by KAMI NO KOSAKUJO and TORAFU ARCHITECTS, including a new version where we collaborated with photographer Mikiya Takimoto, and a special version of“airvase”, which is enough large to cover your whole body, floating up and down with the help of a motor. By floating them from the entrance to exhibiting space and whole space of this store, we have built a sense of unity in the venue.
In addition, we are showing a wide range of our products such as “CMYK”, “Kitchen Blocks”, “softblock”, a new released product “clopen”, as well as bookends made by wood left over from the making of koloro desk, which is a project in progress. The curious products naturally prompt visitors to pick up and explore. This colorful exhibition displaying our various products is a place that people enjoy our koloro (color).
