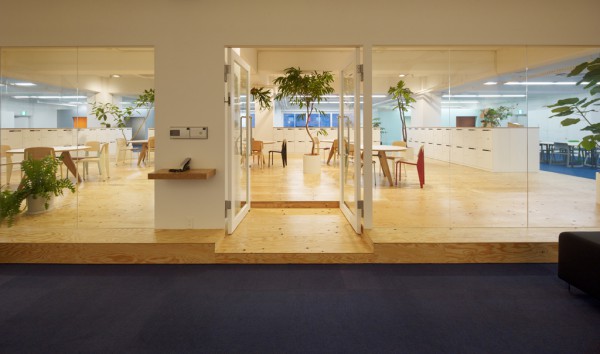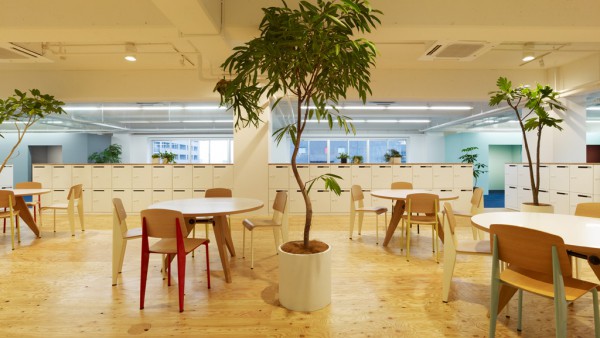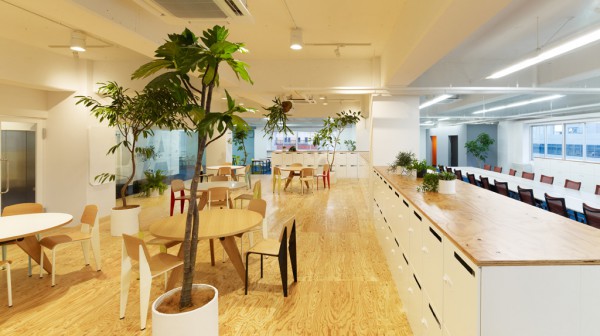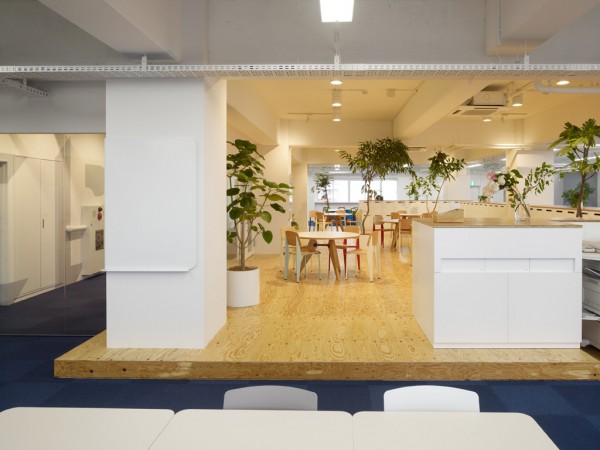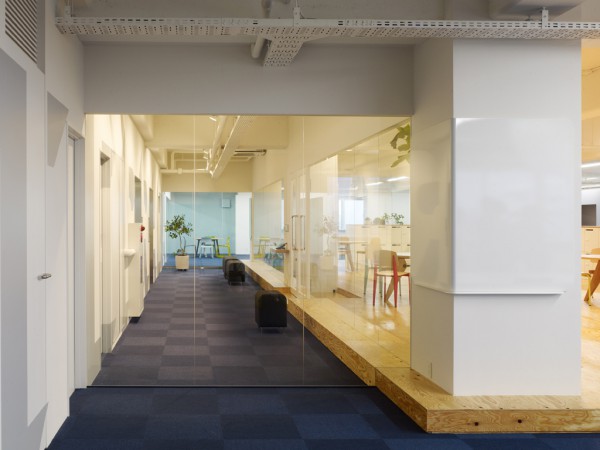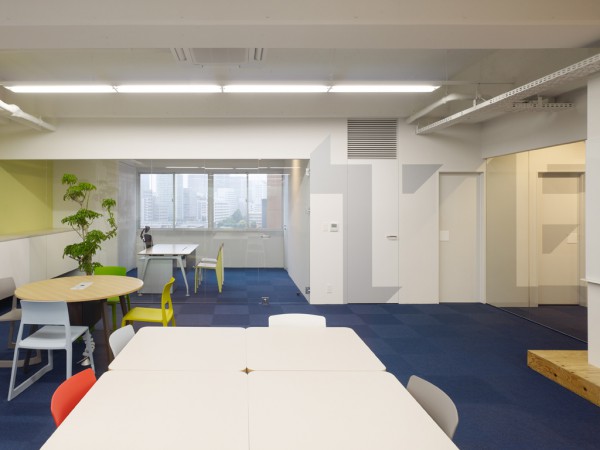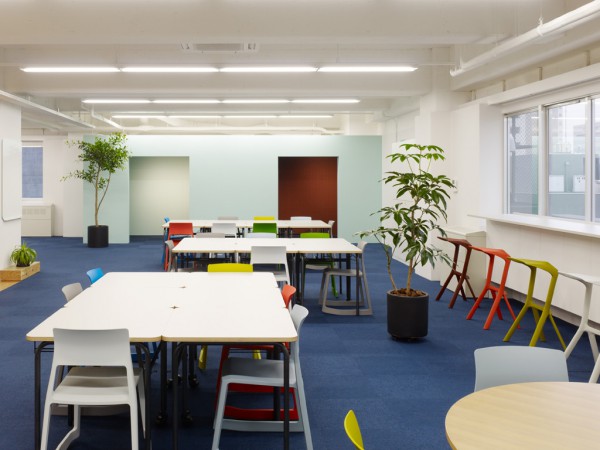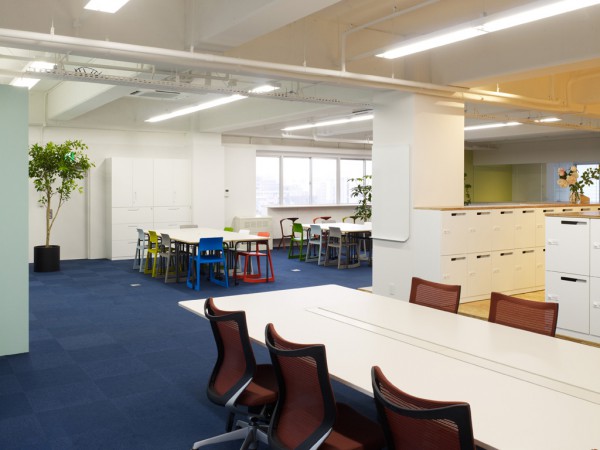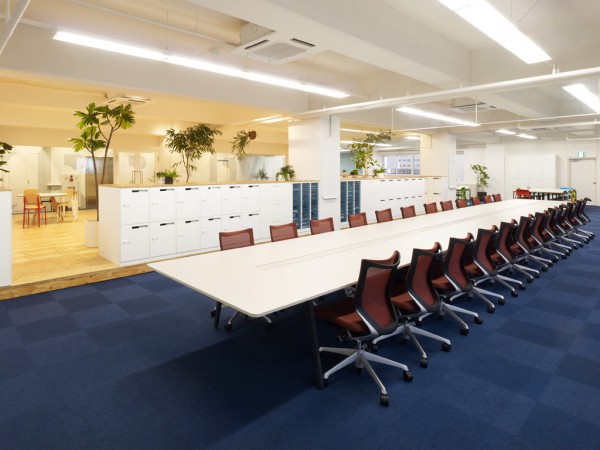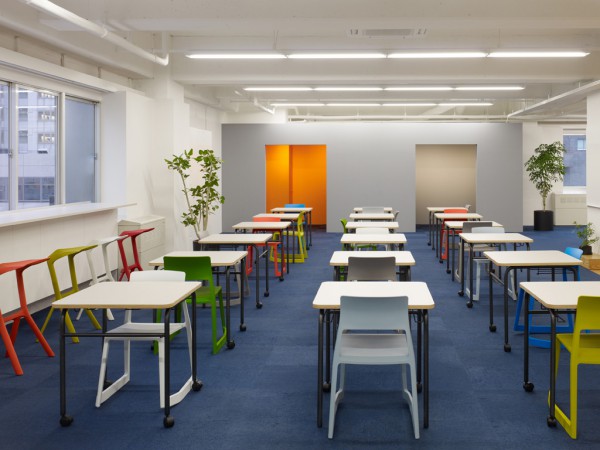主要用途: オフィス
設備設計: 遠藤照明(照明)
施工: イシマル/E&Y/内田洋行/タウンサービス
クレジット: グラフィック:TAKAIYAMA inc./ファブリック:安東陽子/植栽:小路苑
所在・会場: 東京 品川
延床面積: 530m2
設計期間: 2012.04-05
施工期間: 2012.05-06
写真: 阿野太一
寺田倉庫の本社移転計画。オフィス運用の新しい試みとして、ペーパーストックレス化し、またデスクはフリーアドレスとした。社員全員が同じ空間を共有し、最大のコミュニケーション環境をつくりだすオフィスが求められた。
一人あたり段ボール一箱分の荷物を収容するロッカーと、ラーチ合板のステージを空間中央に配置する。このステージがメインエントランスからロッカー、執務スペースへの自然な動線の流れをつくりながら、各デスクから等距離にあることで、社員間で情報を共有するサロンスペースとしても機能する。
フリーアドレスの執務スペースは、11mの長いデスク、小学校の机のような可動デスク、運河を眺める窓際のハイカウンター、有孔ボードでかこまれた防音スペース、とバリエーションをもち、気分によって働く場所を選べる楽しさをつくっている。空いているスペースをクリエイティヴに使うことで、「スペースを創る」という同社の精神とも呼応する。
執務スペースからエントランス方向を見返すと、壁面全体に配された社名のグラフィックサインが、各スペースとそこで働く人たちを、一つにつなぎとめている。
Principle use: OFFICE
Production: Ishimaru / E&Y / UCHIDA YOKO CO., LTD. / TOWNSERVICE
Credit: Graphic design: TAKAIYAMA inc./ Fabric design: Yoko Ando / Office plants: kojien
Building site: Shinagawa Tokyo
Total floor area: 530m2
Design period: 2012.04-05
Construction period: 2012.05-06
Photo: Daici Ano
We were tasked with planning the moving of Terrada Warehouse Company’s headquarters into an office that would bring all the employees to share the same space that makes creating the best environment for communication possible. As part of a new managerial experiment, a paperless mode of functioning was introduced in the office, and desk places are no longer assigned.
Personal lockers to store one’s single cardboard box worth of belongings and a larch plywood stage have been placed in the center of the space. The stage creates a natural line of flow that runs from the main entrance, through the lockers and to the workspace. It also functions as a salon space where information can be exchanged between employees due to its proximity to each desk.
The non-territorial office offers variety in workspaces, such as an eleven-meter-long desk, mobile desks like those found in elementary schools, a high counter by the window with view to the canal or a soundproof space behind perforated boards, in which employees can enjoy working according to their mood.
Using empty space creatively echoes the company’s spirit embodied in their motto “Creating Space.”
Looking back from the workspace, the company name represented as a graphic signature spans the totality of the entrance wall, bringing all employees working in each space together.
