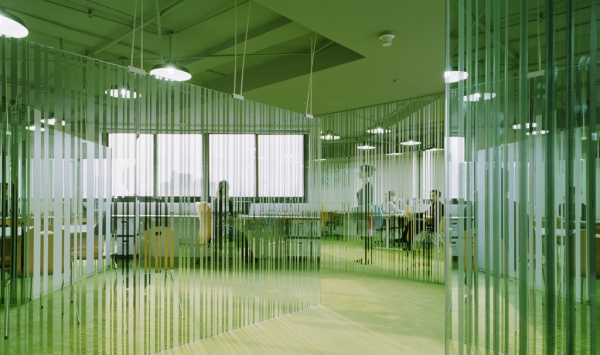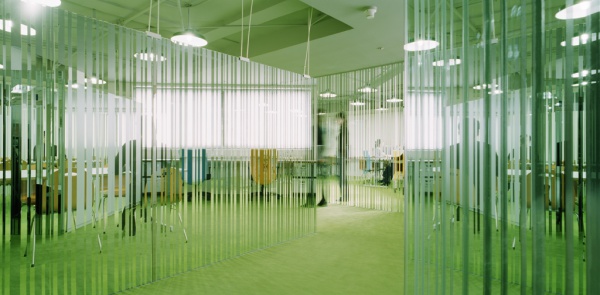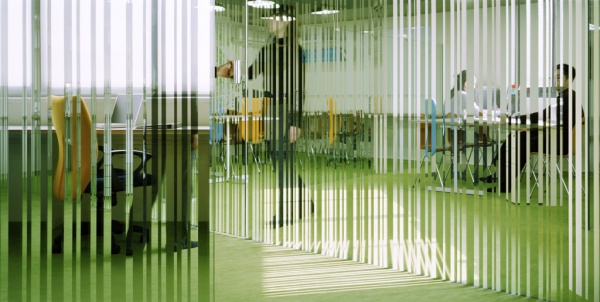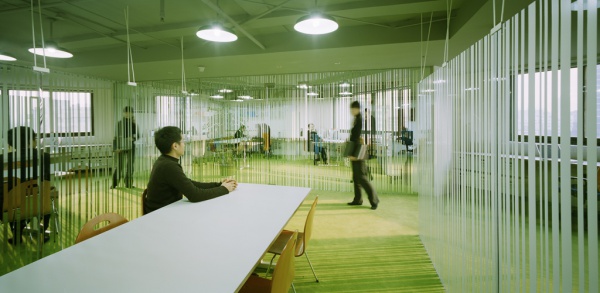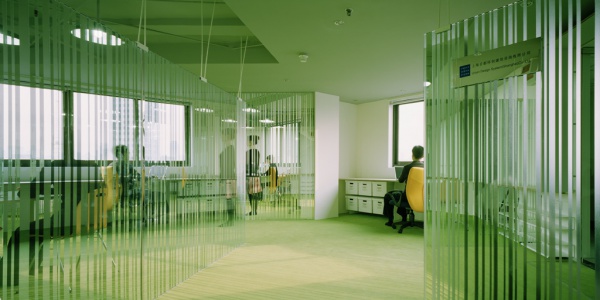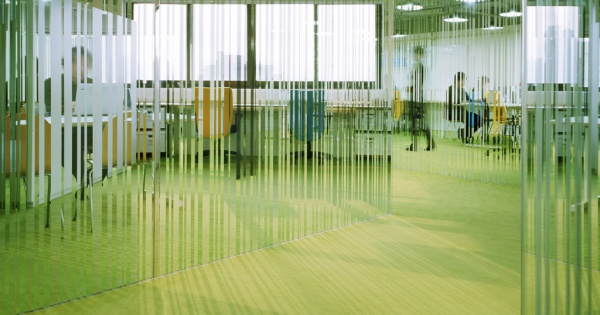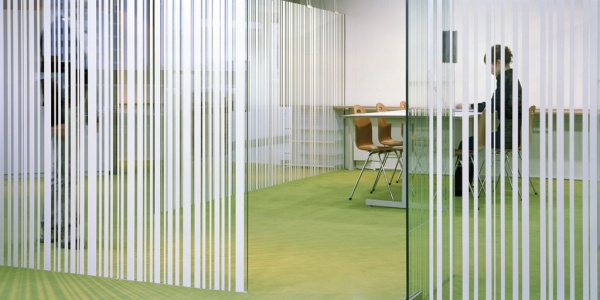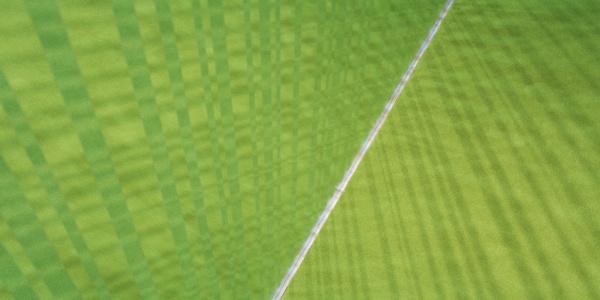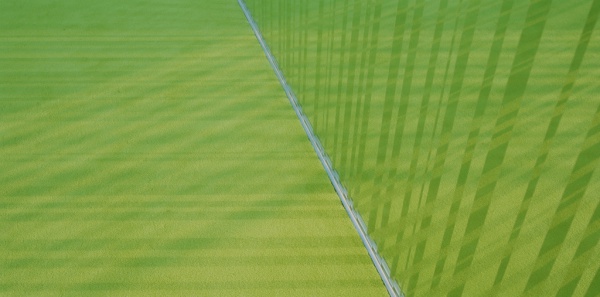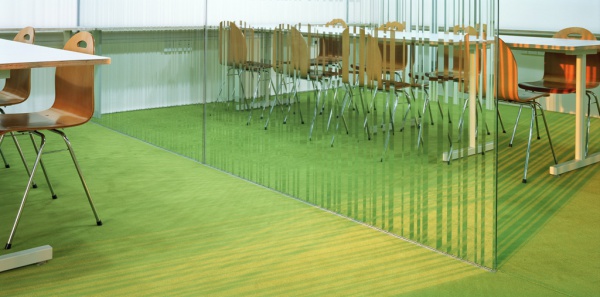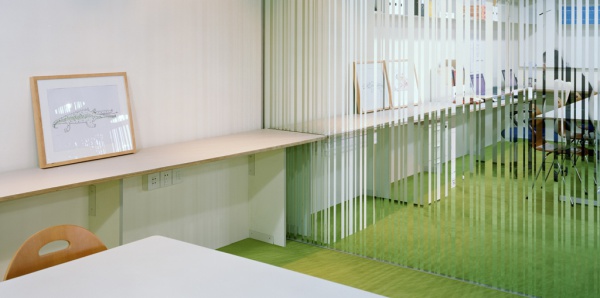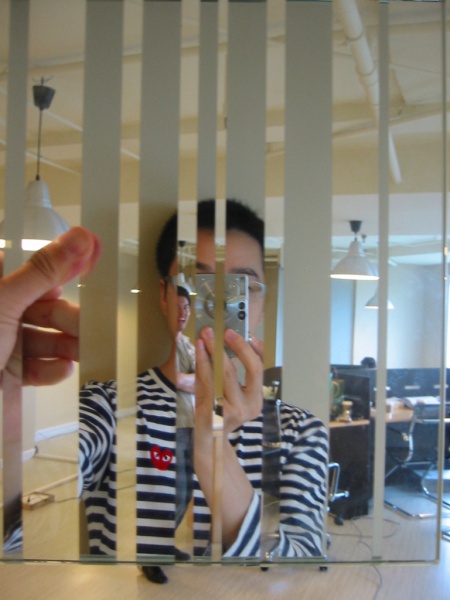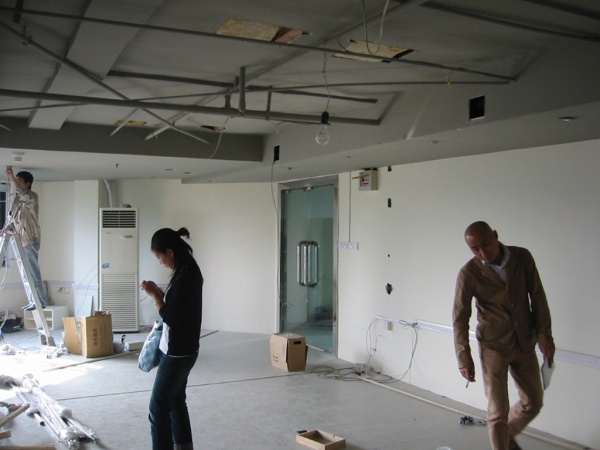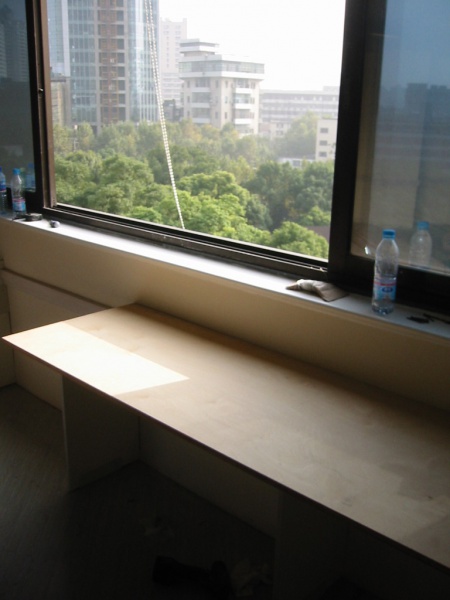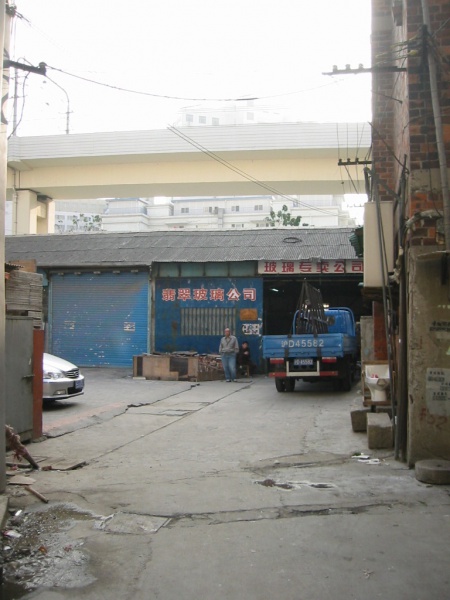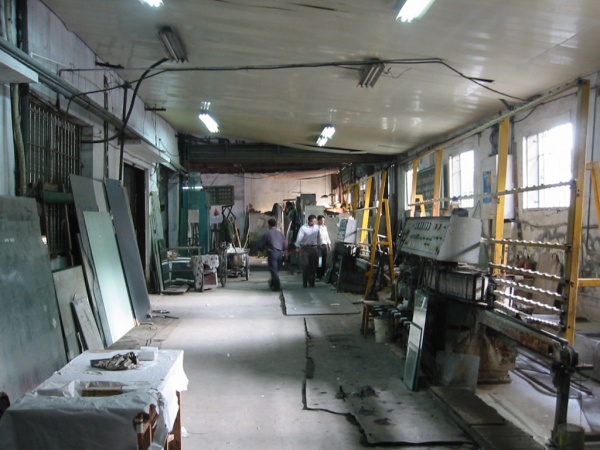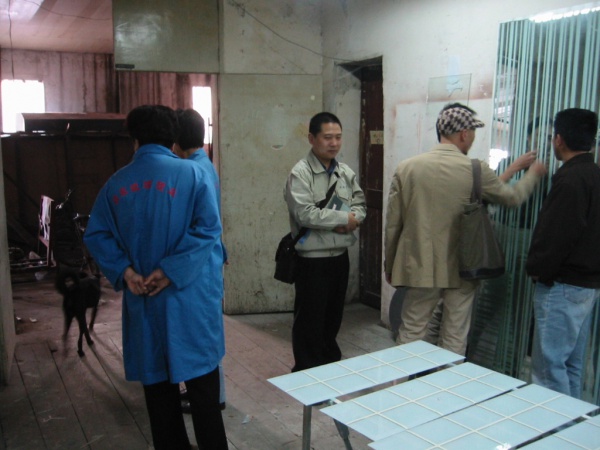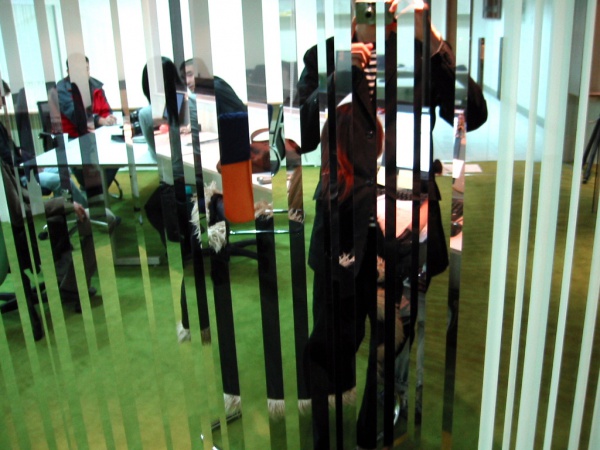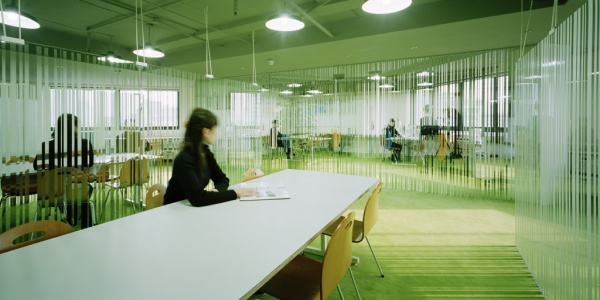主要用途: オフィス
施工: SHANGHAI VESSEL DESIGN & ENGINEERING
所在・会場: 中国 上海
延床面積: 86.4m2
設計期間: 2005.8-10
施工期間: 2005.11
写真: 阿野太一
都市デザインシステム(UDS)の中国上海支店オフィスの内装計画である。今後同 社により展開される中国でのプロジェクトの起点となる場だ。通常の打ち合わせ室の他に、協力業者が日本から来た際に使用できる空間を持たせること、そしてそれらの空間と執務空間とは音や視線を分節することを要求された。
半透明なガラスなどで86m2程の小さなオフィスをほぼ半分に区切ると、とても狭く感じてしまう。そこで、空間を分節しながらも視覚的に拡大する境界面をつくり出す方法として、透明板ガラスにストライプ状の模様を蒸着したミラーで目隠しとする間仕切を提案した。この間仕切を通して見ると、ガラス越しの風景と、ミラーに映り込む手前の風景とが同一平面上に交互に隣り合って混在する。ミラーに映る自分があたかも向こう側の風景に溶け込んでいるような、実像と虚像の倒錯がおき、増幅した自分の分身がひとり歩きしてガラスの向こう側で別の人と会話をしているかのような錯覚を抱かせる。ストライプ状のミラー面の裏側は、壁と同色の白に塗られており、オフィス側から見ると壁と同化した白いストライプの隙間越しに、打合せスペース側の人の行き来を垣間見ることができる。
また、室内に差し込む外光により、ミラーが反射しその前面に映し出す光と、ミラー面の裏側に落とす影とが交互に織り成す美しい模様をつくり出し、時間的に絶えず変化する光景が生まれている。
デスクは、間仕切をまたぎ、壁伝いに一周する帯のような形状とした。仕切られた両方の空間を唯一横断していることから、実像として、またミラーに映る鏡像としても存在し、実像と虚像の倒錯をさらに強めている。床に敷いた芝色のカーペットは、窓から見える緑に連続し、視覚的にオフィス空間は拡大される。
上海は今ものすごいスピードとエネルギーに渦巻いている。ストライプ状のミラーにより手前の空間と奥の空間とが混在した風景はあたかも、対立的なものが隣り合わせになっている上海の風景そのものであるように感じる。
Principle use: OFFICE
Production: SHANGHAI VESSEL DESIGN & ENGINEERING
Building site: Shanghai China
Total floor area: 86.4m2
Design period: 2005.08-10
Construction period: 2005.11
Photo: Daici Ano
This is an interior designing project for UDS Shanghai branch, which is going to be the starting place for their business in China. UDS requested there to be a workspace for their business partners from Japan other than usual conference rooms. In addition, it was required that the workspace and conference rooms be free from noise from other rooms, and that they can't see everything in one room from other rooms.
The 86 square meters small office could feel very scanty if it was divided with translucent glass, so we proposed that we use mirrors which are made of transparent plate glass with stripe patterns on them
as screens, in order to not only divide the office space but make it look larger at the same time. Looking through the screen, you can see the pieces of the view through the glass and the pieces of reflections
lining alternately on one plane surface. Your reflections in the mirrors shade in the view through the glass and give you an illusion that your other self is talking with other people in the room across the mirrors. The back of the mirrors are painted in the same white color as the wall, and you can see people moving in and around the conference space through the glass between those white stripes of the back of the mirrors which blend with the wall.
The light from outside reflected by the mirrors and the shadows they cast behind them produce an exquisite pattern on the floor, constantly changing the look of the whole office according to time.
Like a belt, the workers' desks are allocated all along the walls and they travel through the screens. The desks, placed across both the conference space and the workspace, exist both as real figures and as
reflections, confusing us with their real images and virtual images. The grass-colored carpet on the floor links with the green which can be seen outside through the window, visually expanding the office.
Nowadays Shanghai is filled with tremendous speed and energy. The mixed view of this side and that side which is produced by the stripe mirrors looks as though it's the view of Shanghai itself where conflicting
things join each other.
