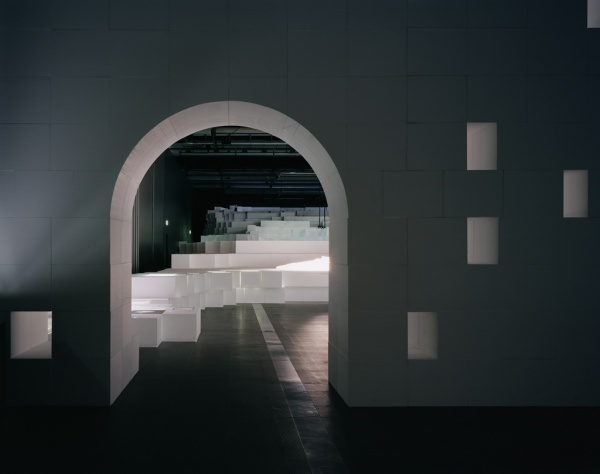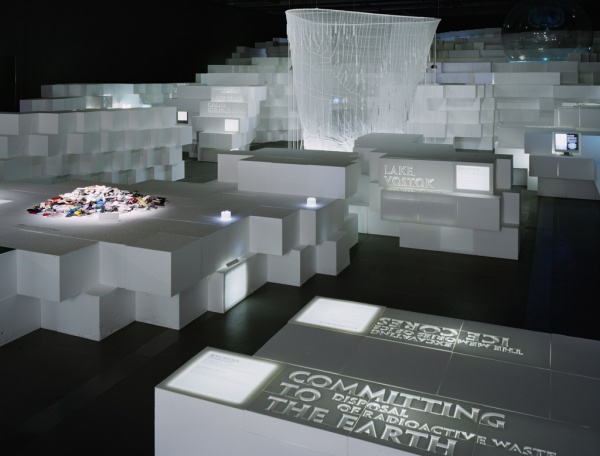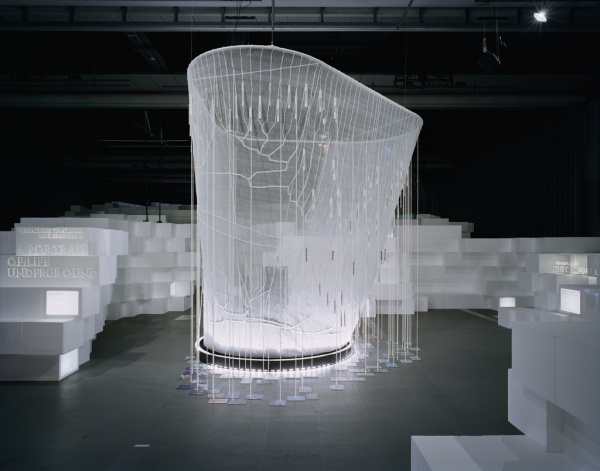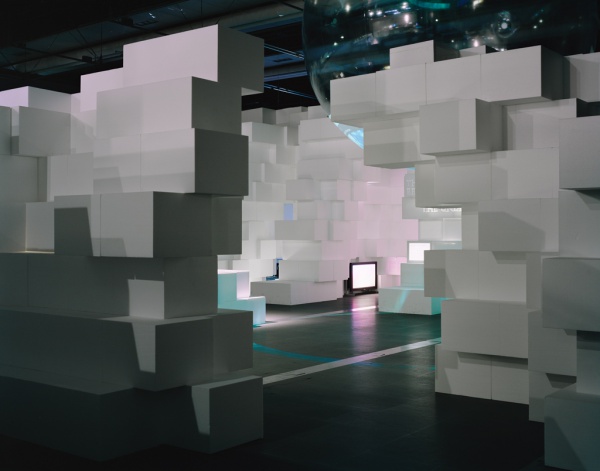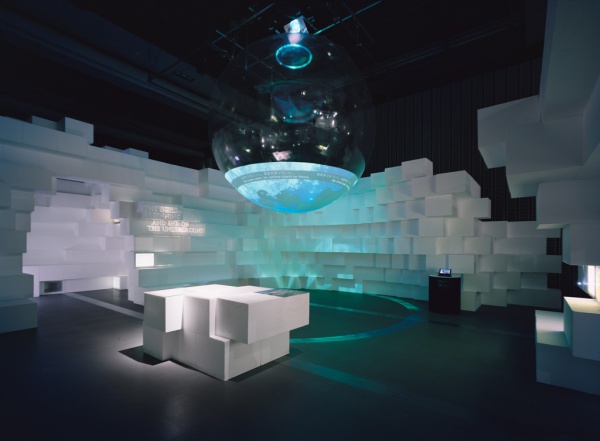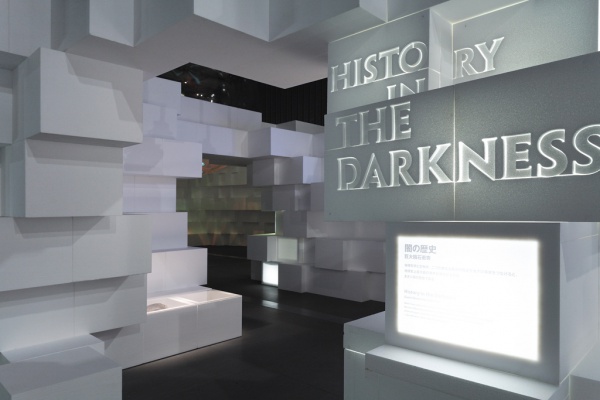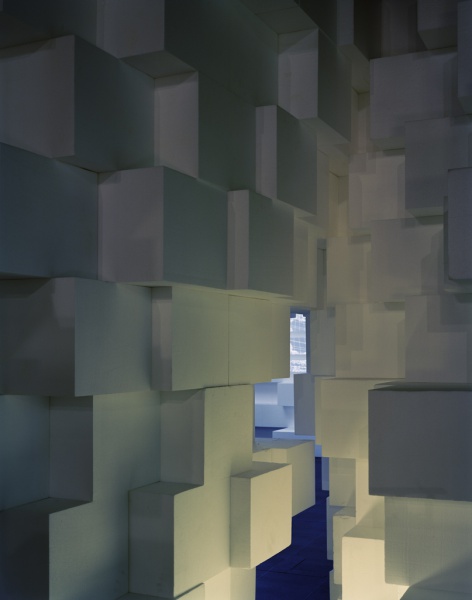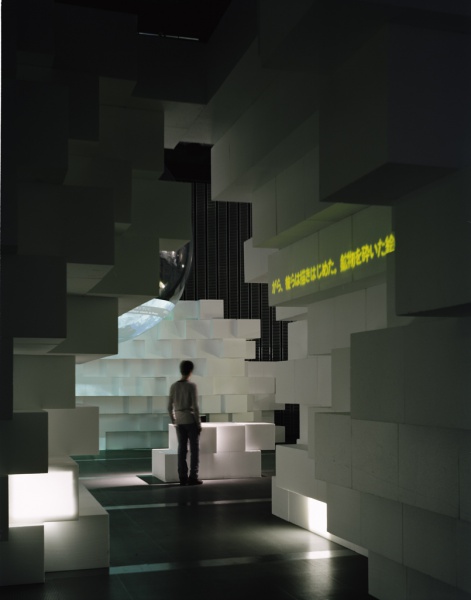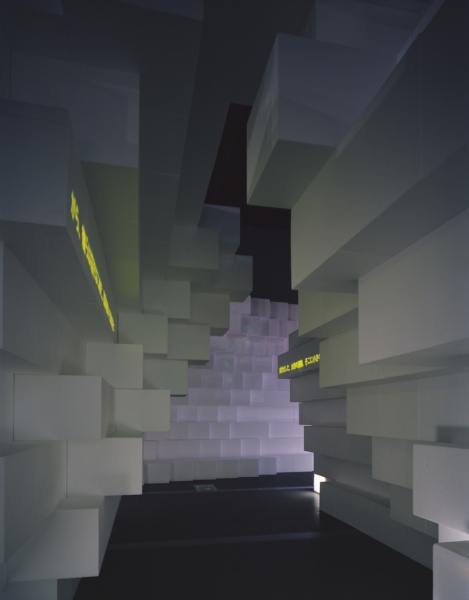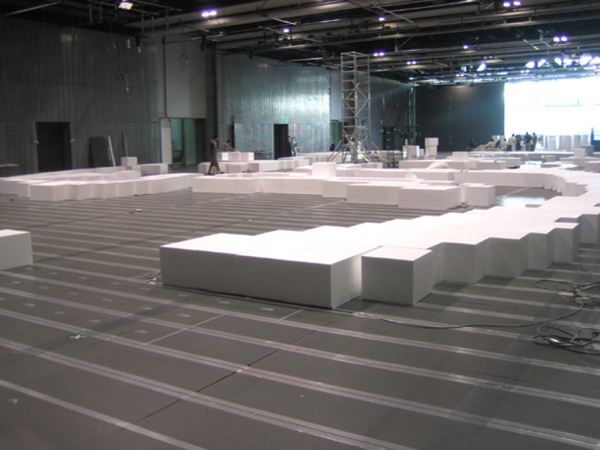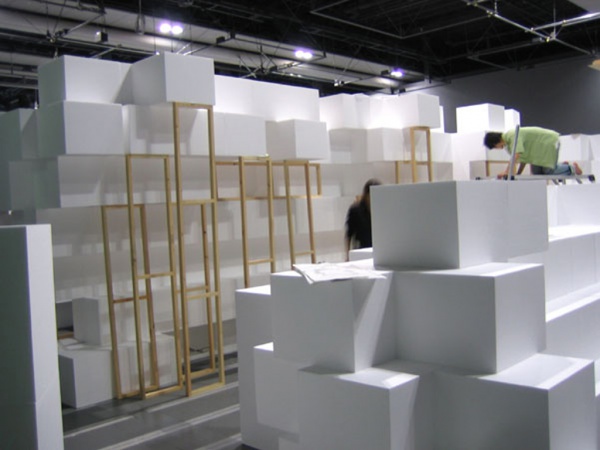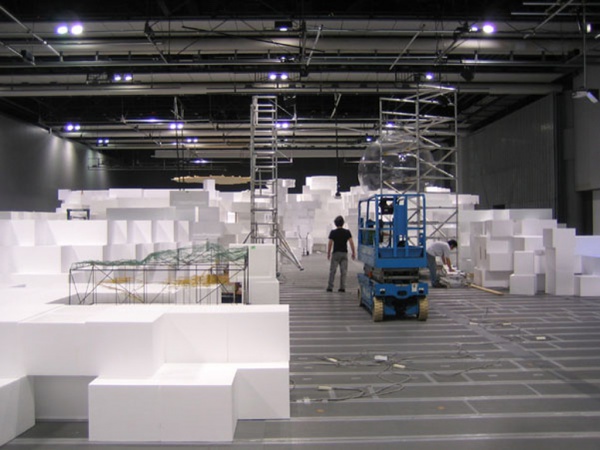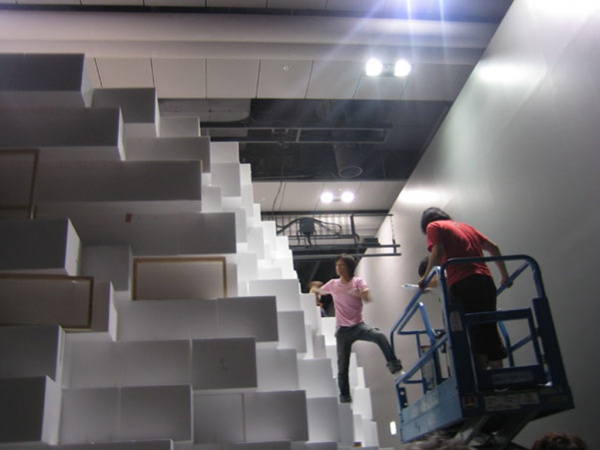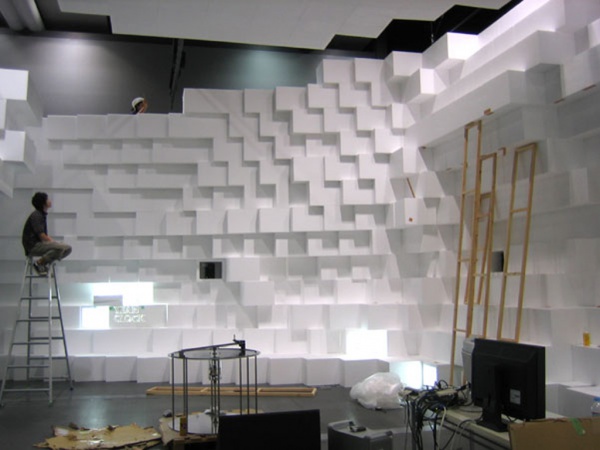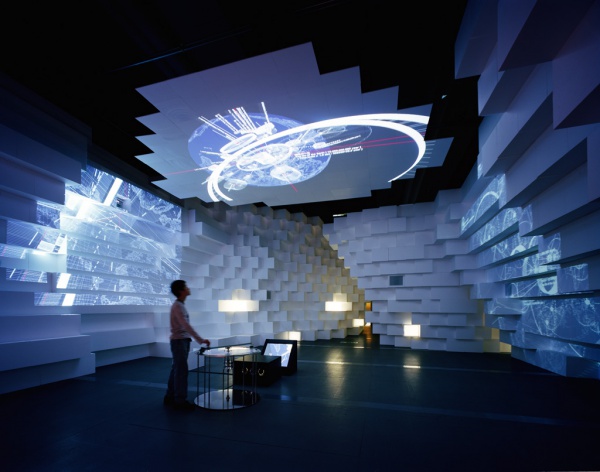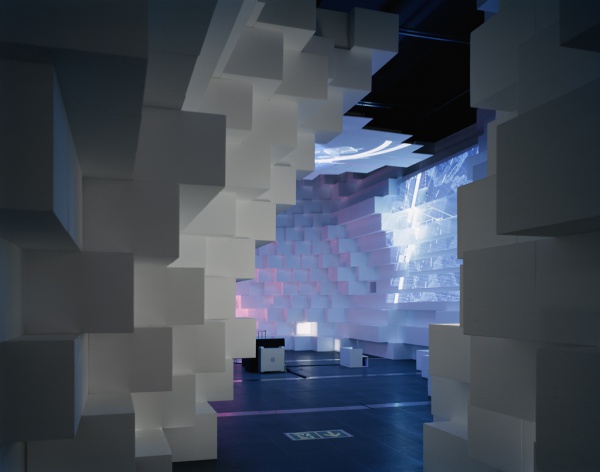主要用途: 展示会場構成
設備設計: 岡安泉照明設計事務所(照明)
施工: イノウエインダストリィズ/イシマル
クレジット: 展示: ボストーク、スープ・デザイン/ファブリック: NUNO 安東陽子
所在・会場: 日本科学未来館
延床面積: 1600m2
設計期間: 2006.11-2007.04
施工期間: 2007.09.06-20
会期: 2007.09.22-2008.01.28
写真: 阿野太一
東京・お台場にある「日本科学未来館」での企画展、「地下展 UNDERGROUND」の会場構成。 “地下”についてさまざまな視点から考察する内容で、同館として最大規模の企画展である。地表面から始まり、地球の最深部まで至る展示の流れを体感的に実現することが求められた。
そこで、奥へ進むにつれて段状に高くなっていき、各ゾーンのテーマに沿うかたちで地球最深部へと深く潜っていく感覚になれるような立体的な空間を提案した。約1600m2と広大な展示会場は、約6500個の発泡スチロールブロック(500×500×400mm)の積層によって構成されている。使用している発泡スチロールは発泡率の異なる3種があり、下から40%、50%、90%と上にいくにしたがい柔らかく、また軽いものを使っている。単一モデュールの発泡スチロールで覆われた白い空間は、圧倒的な迫力を持ち合わせると同時に、展示物を引き立てる背景としても機能する。ひとつの素材で統一されてはいるが、透けて照明にしている部分、映像の投影面、切り文字のサインなど、加工性の良さから使い方によるバリエーションは多い。また、発泡スチロールはリサイクル素材でもあり、展示期間終了後はほぼ100%
溶解させて再利用することが可能である。
容積が大きく扱いやすい発泡スチロールを用いたことで、気積の大きな空間をわずか1週間程度で仕上げることが可能となった。また、仮設空間の計画につ
きものである、撤去後の再利用についてもひとつの解答を与えることができたと考えている。
Principle use: EXHIBITION SITE
Facility design: Izumi Okayasu Lighting Design (Lightings)
Production: INOUE INDUSTRIES / ISHIMARU
Credit: Exhibition design: BOCTOK , SOUP DESIGN / Fabric design: YOKO ANDO
Building site: The National Museum of Emerging Science and Innovation, Japan
Total floor area: 1600m2
Design period: 2006.11-2007.04
Construction period: 2007.09.06-20
Duration: 2007.09.22-2008.01.28
Photo: Daici Ano
We created the settings for the exhibition "Underground" which was held in Miraikan in Odaiba. The scale of this exhibition to bring "the underground" under review was one of the largest in Miraikan's history. We were required to make it possible for the visitors to deeply feel that the route starts from the earth surface and that it ends at the deepest part of the earth.
We proposed such a stereoscopic way of displaying as the more forward the visitors walk into along the route the higher are the shielding blocks piled. The large exhibition hall of 1600 square meters is composed of 6500 units of 500x500x400mm foamed styrene block. We used such three kinds of styrene as 40% foamed, 50% foamed and 90% foamed. The lower level blocks consist of the heavier 40% foamed styrene and the higher level blocks consist of the lighter 90% foamed styrene. The white space covered with unitary module foamed styrene has a strong
appeal and works as the background that flatters the showpieces. While there is sensation of unity due to the use of this one simple material, the way of its use varies such as a case for a light, a screen upon which messages are projected and a sign on which letters
are carved.
We could recycle almost 100% of the foamed styrene by dissolving it after the exhibition. By using a material of a huge volume that can be easily processed, we could finish setting the blocks within mere one week. We could also give an answer to a problem of recycling after dismantlement that usually comes with exhibitions held at impromptu facilities.
