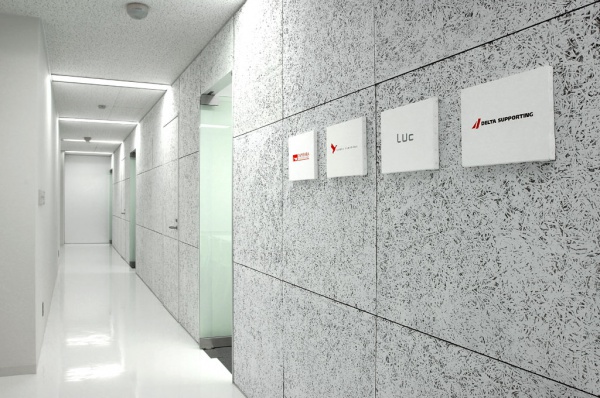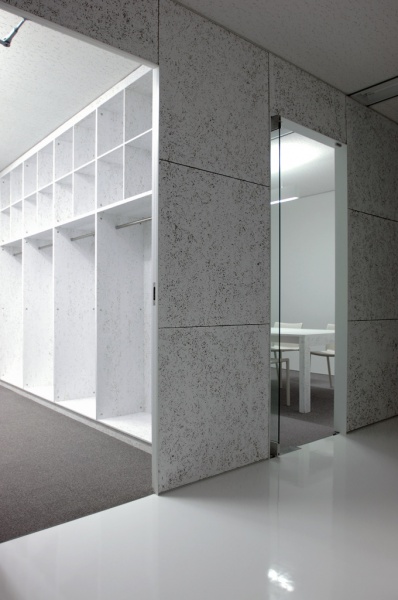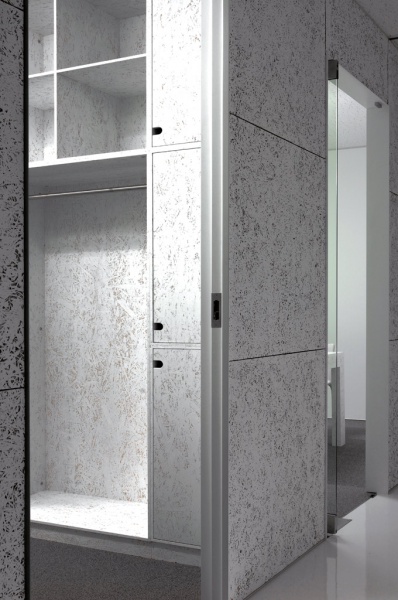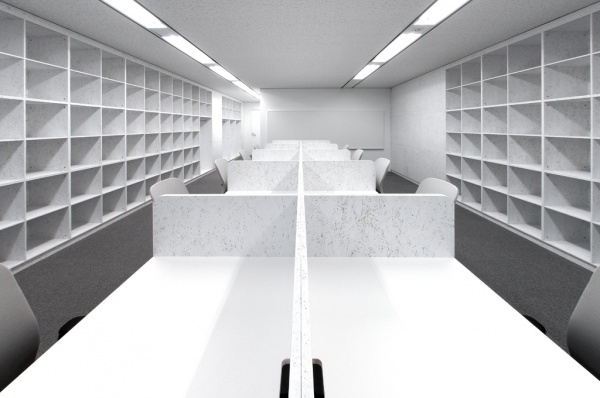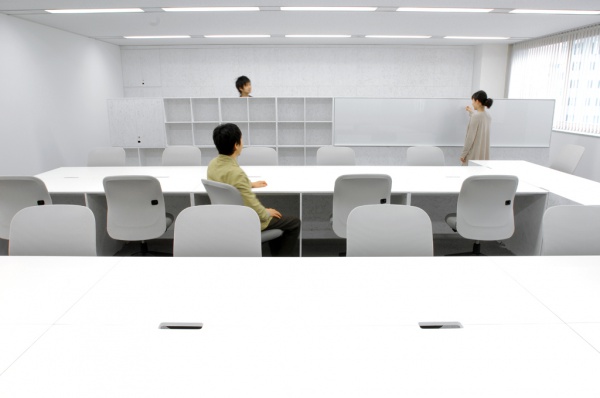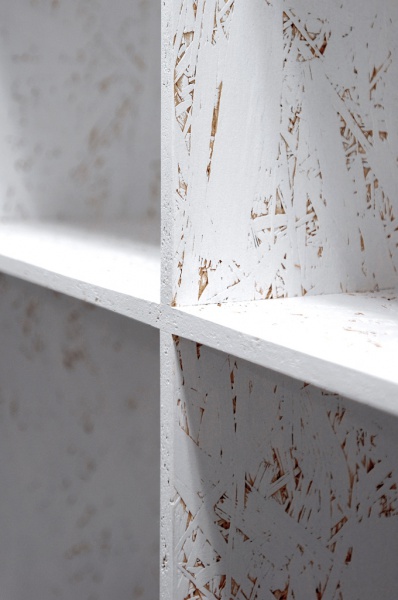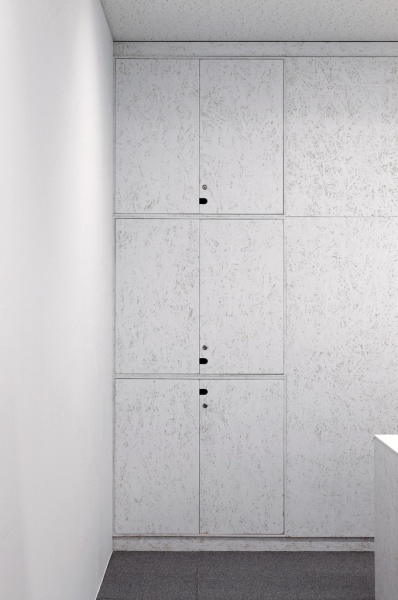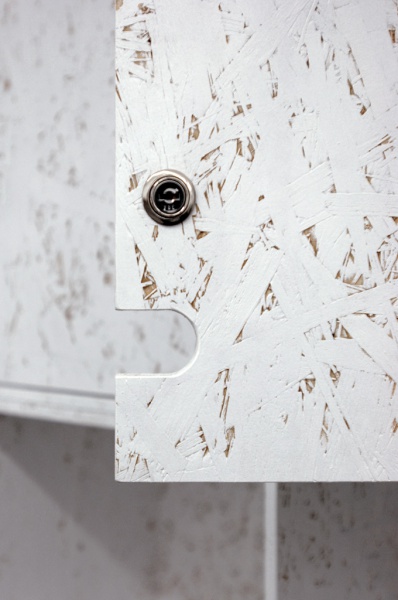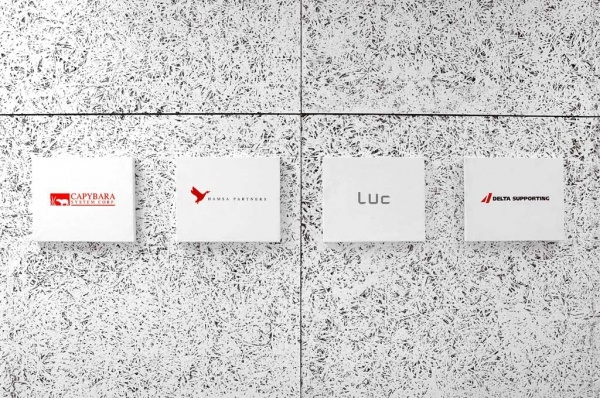主要用途: オフィス
施工: 丹青TDC
クレジット: 共同設計: 藤森泰司アトリエ/家具製作: イノウエインダストリィズ
所在・会場: 東京 恵比寿
延床面積: 384m2
設計期間: 2008.10-11
施工期間: 2008.12-2009.01
写真: 大森有起
既存ビルの1フロアを4社でシェアするオフィスの内装計画。各社の規模ごとに仕切られた執務スペース、共有で使用するエントランスロビーと3つの独立した打合せ室を求められた。各社のスペースの仕切りは、場所が変わっても使用できるように、ユニット化された家具の積み重ねによる。シェアしている4社の統一性を持たせながら、単調にならないよう各所に変化を与えていく計画とした。白を基調にした全体の中で、場所ごともしくは機能ごとにテクスチャーを変えていく。テクスチャーの違いが陰影の違いを生み、白の統一感を持ちながらも、各部位が控えめな主張を伴って現れる。白いOSBによる家具、白いメラミン張りのテーブル、白い木毛セメント板の壁面、白い塩ビシートの床、ホワイトボード、白いキャンバス地のサイン。白という規則の中での微細な違いが抽象画のような豊かな深みをオフィス空間に与えていく。
Principle use: OFFICE
Production: TANSEI TDC
Credit: Design collaboration: TAIJI FUJIMORI ATELIER / Furniture manufacture: INOUE INDUSTRIES
Building site: Ebisu Tokyo
Total floor area: 384m2
Design period: 2008.10-11
Construction period: 2008.12-2009.01
Photo: Yuki Ohmori
This is an interior designing project for four individual corporate offices that share a floor of an existing building. There have to be executive offices for each company in proportion to the scale of its business, and a communal entrance lobby and three separate conference rooms. The executive offices are partitioned by piled-up sectional furniture that can be easily taken down and reused after relocation. We aimed to bring out slight differences in every place as well as uniformity of the four enterprises. So we provided texture differences here and there in the whole white-themed space, according to intended purposes of the objects. The differences of texture give subtle ambiguities. Every object gives low-key presentation of itself in the whole space that goes all white. Furniture made of white OSB, melamine-coated white tables, white wall made of wood wool cement boards, white vinyl chloride sheet flooring, whiteboards, corporate signs on white canvases… Subtle differences in the all-white world give richness and depth as can be felt in abstract paintings to the whole space.
