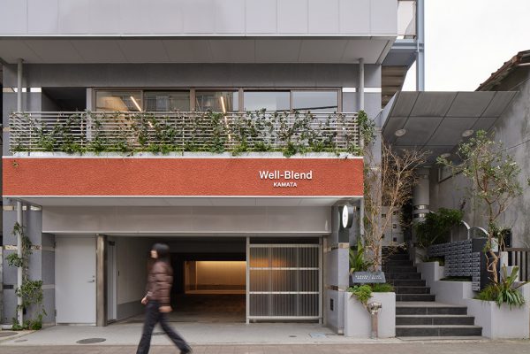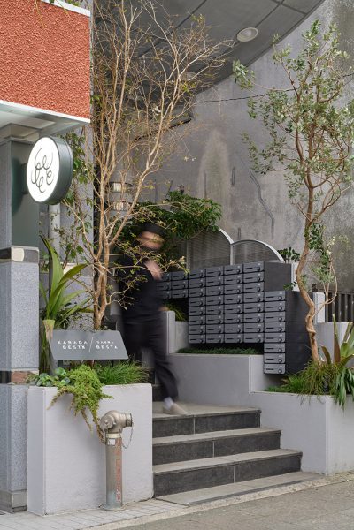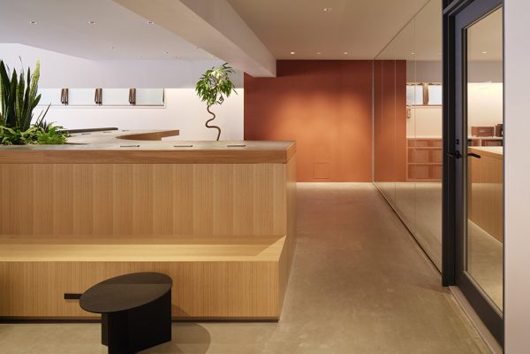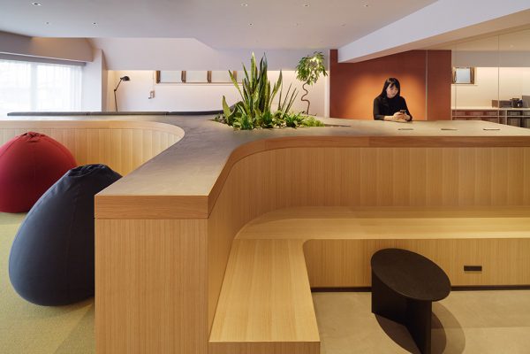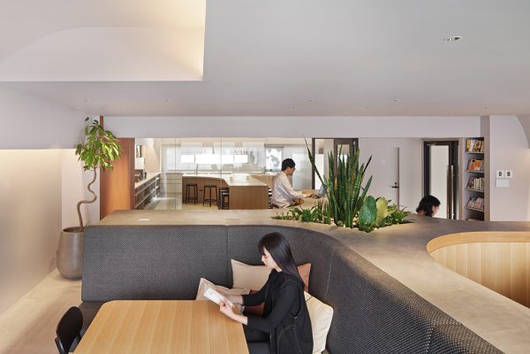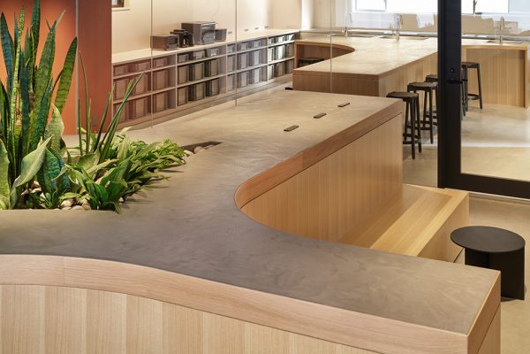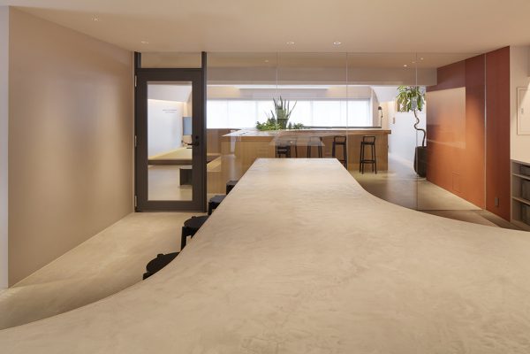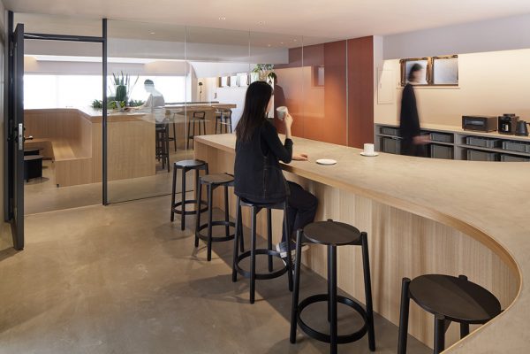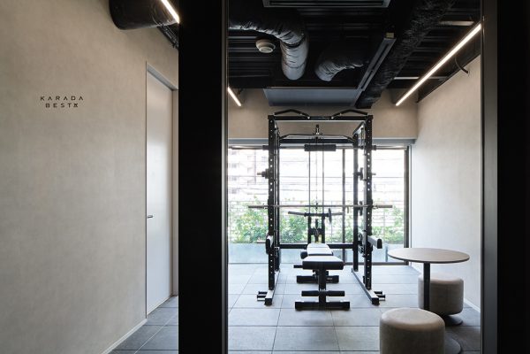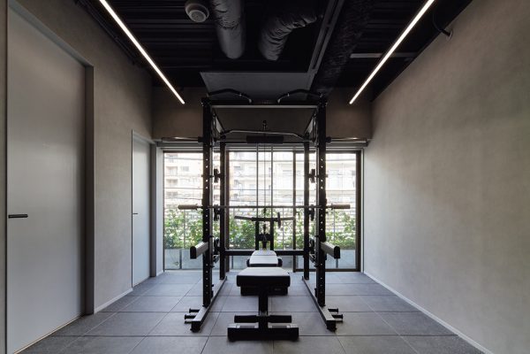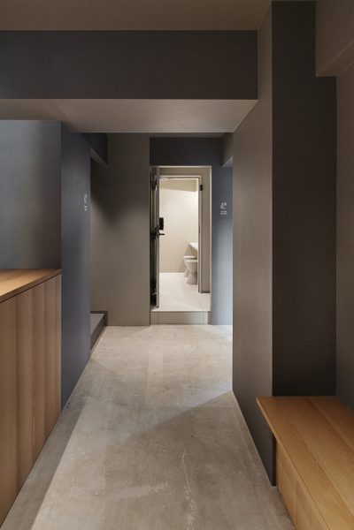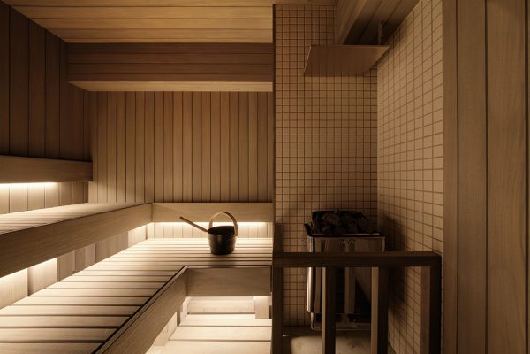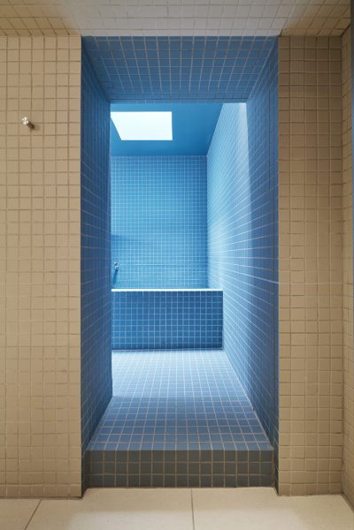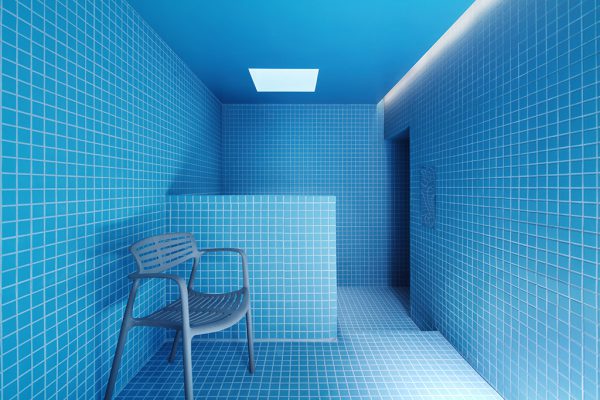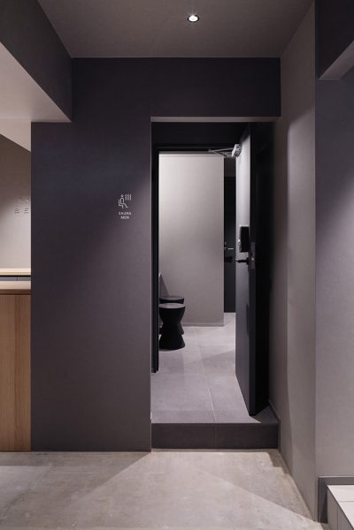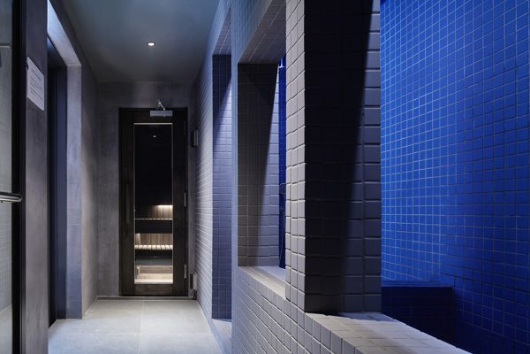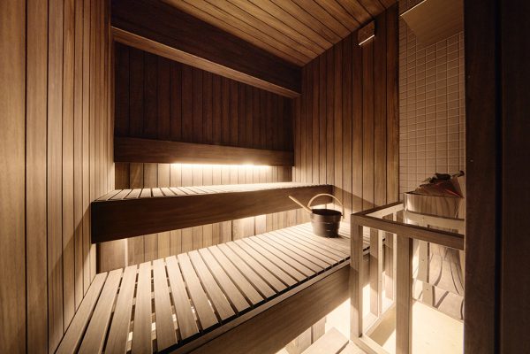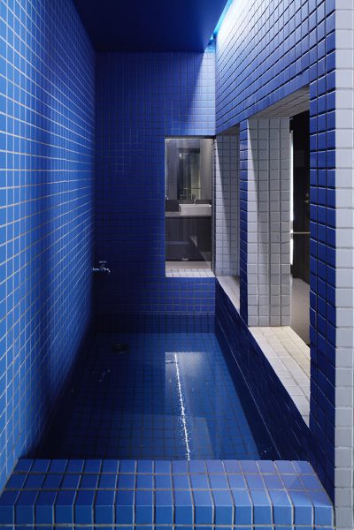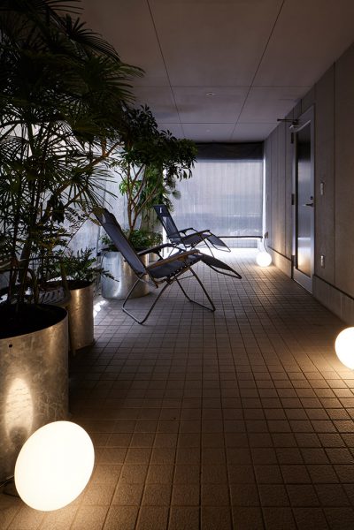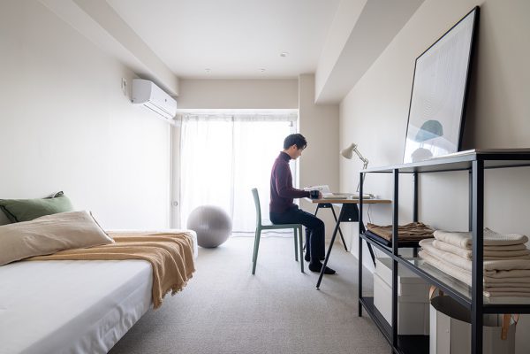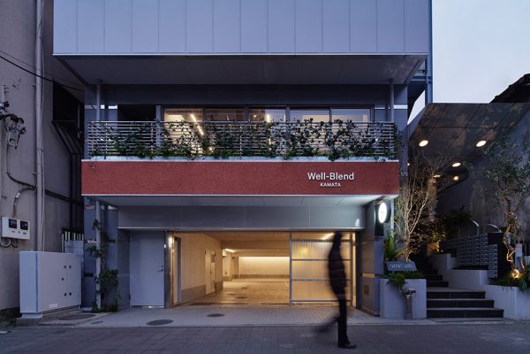主要用途: 住居、シェアラウンジ、パーソナルジム、サウナ
施工: ストラクス
クレジット: 意匠設計・監修:トラフ建築設計事務所/建築・設備設計:安井秀夫アトリエ/サウナ監修:SAUNaiDEA/照明監修:BRANCH LIGHTING DESIGN/サイン:高い山/植栽:BROCANTE
所在・会場: 東京 蒲田
延床面積: 1622.42㎡
規模: 地上11階
構造: 鉄骨造
設計期間: 2022.01-10
施工期間: 2022.07-12
写真: 阿野太一、MARC AND PORTER
ウェブサイト: https://wellblend.jp/kamata/
リノベーション事業を中核とするリビタが展開する、多機能交流型賃貸住宅の第二弾Well-Blend蒲田の内外装を手掛けた。Well-Blendシリーズは暮らしを豊かにする機能を共用部に備え、周辺地域の住民など入居者以外も混ざり合って、ゆるやかな繋がりを形成する意味合いを名称に込めている。その共用機能部を中心に全体のデザインを担当した。 もともと社員寮であった、既存の地上11階建てビルを全面的に改装し、1階は駐輪スペース、2階はパーソナルジムとサウナ、3階をオープンラウンジ・コモンキッチンとし、4階以上が居住フロアとなる。社員食堂として使われていた3階のシェアスペースは、ラウンジとキッチンの二つの機能があり、両者のスペースを横断するように、有機的な曲線の島什器を配置した。ラウンジでは、テーブルトップに植栽を組み込んだ中央の島什器が周囲に4つの異なる場所をつくり出し、床座のリビング、待合、ミーティング、ワークといった多目的な使い方を受容する。壁際は曲面の折上げ天井に間接照明を仕込み、限られた天井高に奥行を与えつつ柔らかい光がスペース全体を包む。キッチンではハイカウンターを囲んで、小規模なパーティも行うことができる。2階のサウナには自分自身に意識を集中し没入できるよう、サウナ室や水風呂、外気浴といった機能がコンパクトにまとまっている。水風呂では、身体を包むように床壁を同一素材のタイルで覆い、窓のある仕切りで空間に奥行きを持たせている。また、それらをより豊かに感じてもらうために間接照明の色温度を空間ごとに分けた。受付も兼ねる2階のパーソナルジムはスケルトン天井とミラーを用いて、明るく開放的なスペースとした。 外観においては、低層部の外壁に凹凸のある赤茶色の外装材を吹き付けて、手すりに絡まるつた状の植栽と補色の関係を築き、硬質な印象の外観を和らげる演出をした。 様々な文化や人々が混じり合う蒲田という立地で、街との接点となるような施設を目指した。
Principle use: Residence, Share lounge, Personal gym, Sauna
Production: STRACKS
Credit: Total design:TORAFU ARCHITECTS / Architectural and Facility design: YASUI HIDEO ATLIER / Sauna design: SAUNaiDEA / Lighting design: BRANCH LIGHTING DESIGN / Sign design: TAKAIYAMA / Plants: BROCANTE
Building site: Kamata, Tokyo
Total floor area: 1622.42㎡
Number of stories: eleven floors above ground
Structure: Steel
Design period: 2022.01-10
Construction period: 2022.07-12
Photo: Daici Ano, MARC AND PORTER
Website:https://wellblend.jp/kamata/
We planned the interior and exterior of Well-Blend Kamata, the second in a series of multi-functional community-type rental housing for ReBITA, whose core business is renovation. “Well-Blend series” conveys that the apartments are equipped with functions to enrich lifestyle in the common areas. Also, that it is a way of forming easy connections with people, including nonresidents such as residents of the surrounding area. We were in charge of the overall design, with a focus on the common-use areas. The existing eleven-story building, originally an employee dormitory, has been completely renovated. It has bicycle parking on the first floor, a personal gym and sauna on the second floor, a shared lounge and kitchen on the third floor, and residences on the fourth floor and above. The sauna on the second floor is a compact space which includes a sauna room, a plunge pool, and an open-air area to chill and immerse yourself in the sauna experience. The plunge pool is tiled the same as the floor and walls are consistently covered with tiles as if the space wraps up the body; further, the partition with a window provides depth. In addition, we zoned the color temperature of the indirect lighting in order to make such depth feel richer. The personal gym on the second floor, which also serves as a reception, has a skeleton ceiling and mirrors to create a bright and open space. The shared space on the third floor, which used to be an employee cafeteria, has two functions: a lounge and a kitchen. An organic curved island fixture was placed across both spaces. In the lounge, a central island fixture with plants on the tabletop creates four different areas, which can serve as a Japanese-style living room, a waiting area, a meeting room, and an office. Indirect lighting is installed on the curved ceiling along the wall, enhancing the height of the ceiling and enveloping the entire space with soft light. The high counter in the kitchen is just right for informal gatherings. For exterior, reddish-brown cladding is sprayed on against the walls of the lower floors to create a complementary coloring with the climbing ivy entwined around the handrails, to soften the solid impression of the exterior. In Kamata, where various cultures and people interact, we aimed to create a facility to serve as a contact point with the city.
