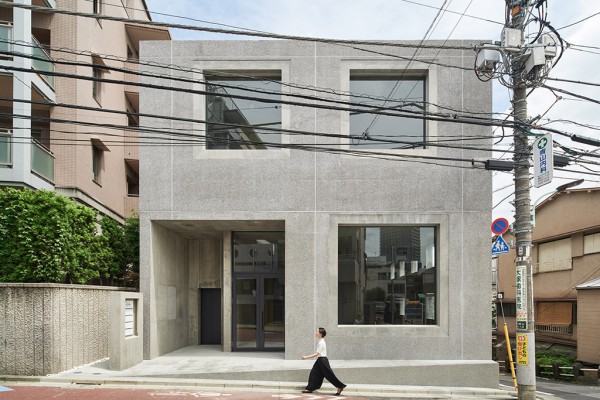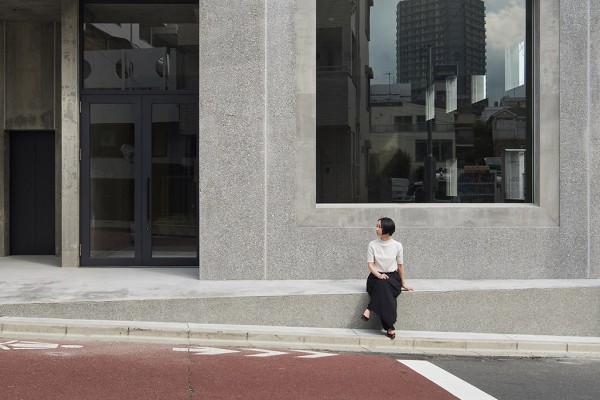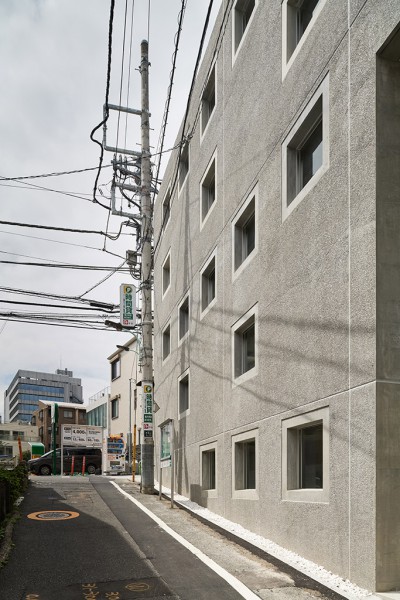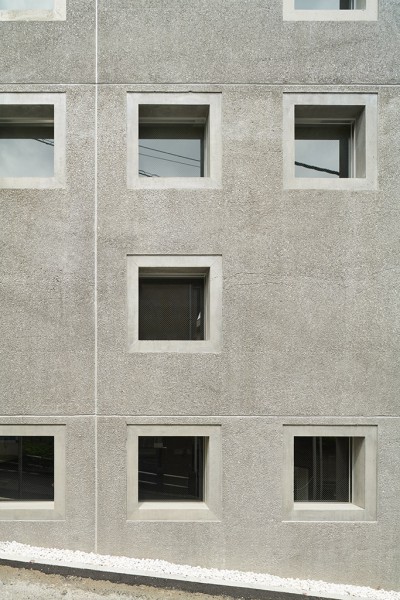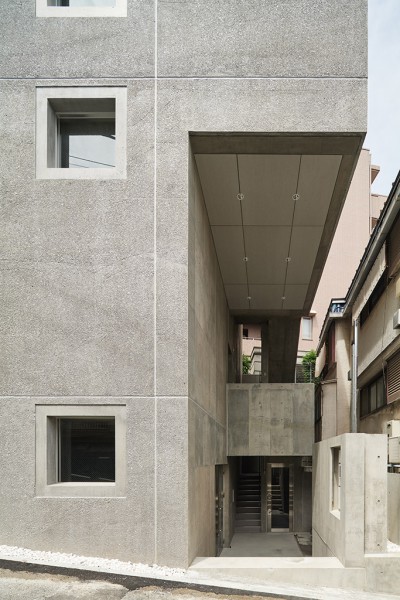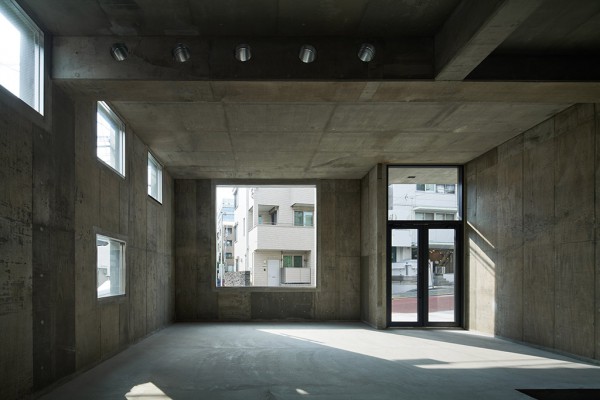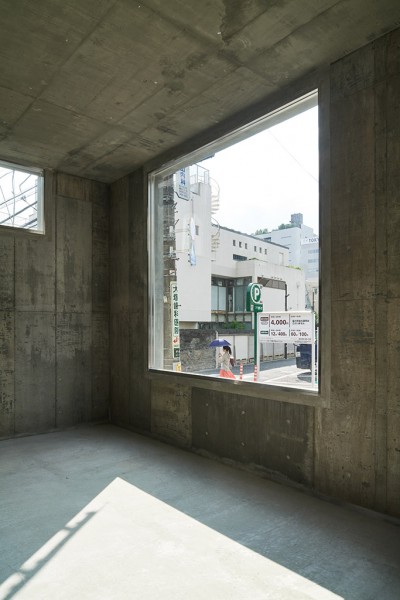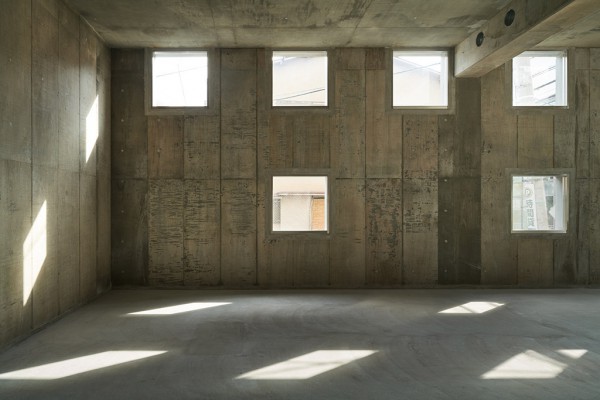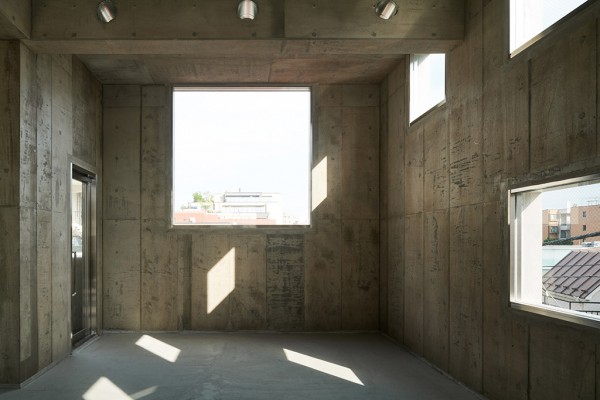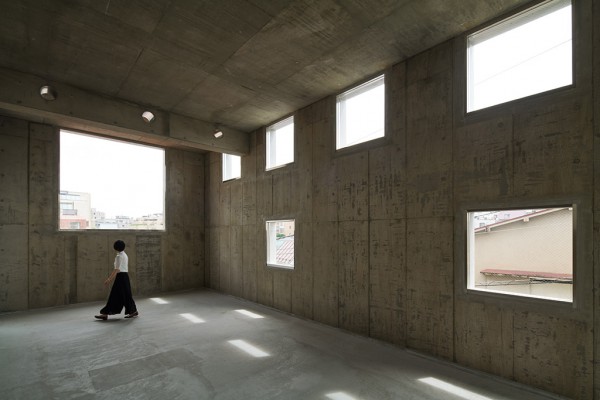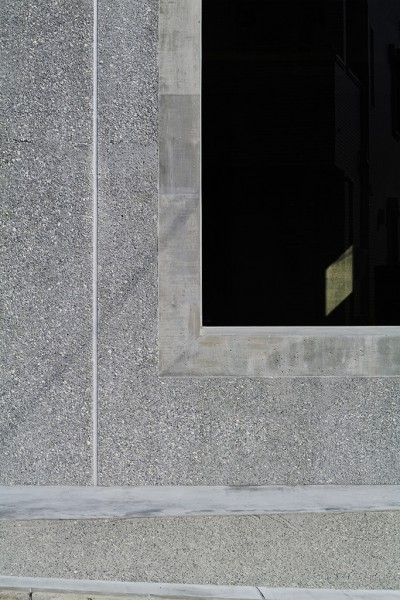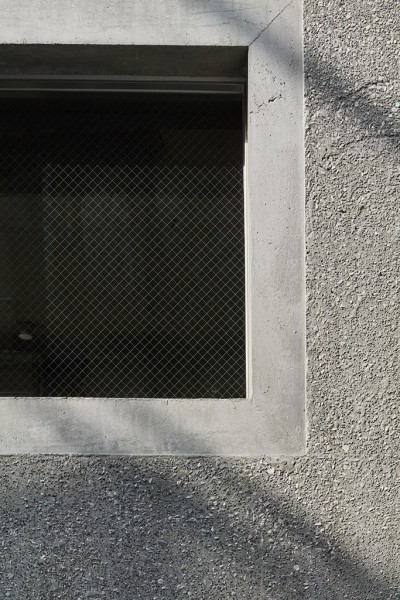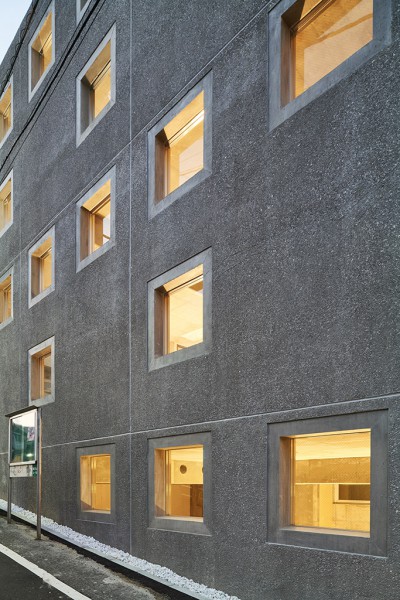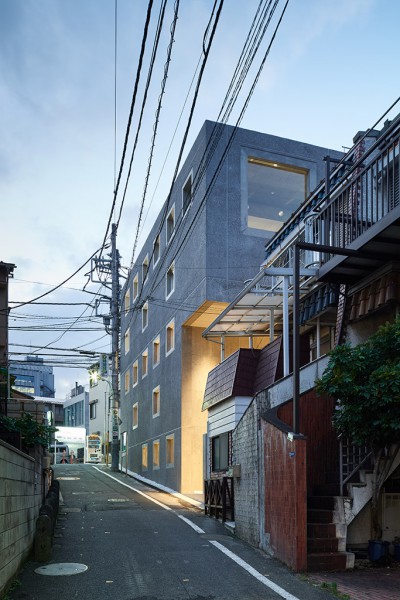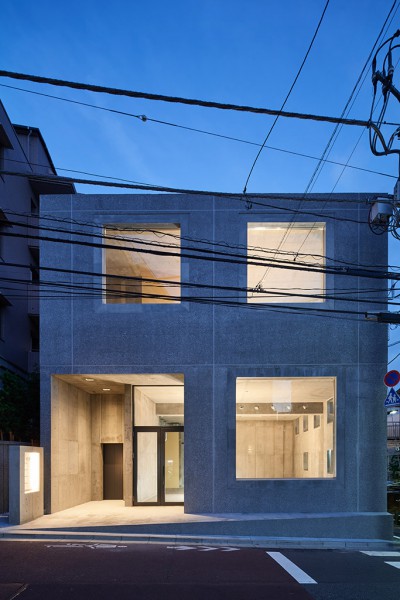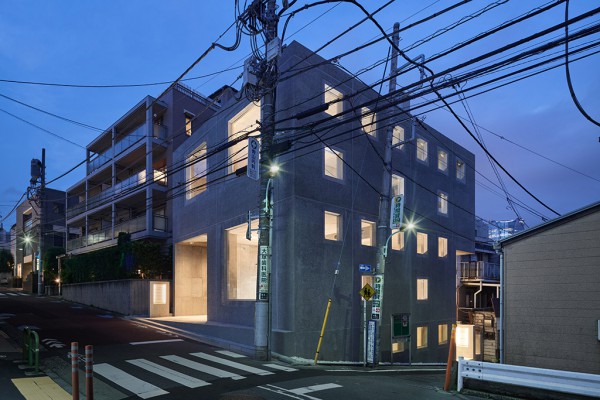主要用途: テナントビル
構造設計: クオリティ
設備設計: クオリティ
施工: 加和太建設
クレジット: 事業主:加和太建設 / 設計協力:クオリティ / 照明設計:遠藤照明
所在・会場: 東京 南青山
敷地面積: 174.66m2
延床面積: 445.02m2
規模: 地下2階、地上2階
構造: 鉄筋コンクリート造
設計期間: 2019.01-2019.07
施工期間: 2019.08-2020.06
写真: 阿野太一
東京・南青山の、青山通りから奥まった、閑静な場所に建つテナントビルの計画。175m2の角地に建つ地下2階、地上2階の矩形の建築には、約2mの高低差を活かしてエントランスを2つ設け、4つのテナントが入居できる。ランドマークとしての存在感を持たせながらも、業態やスタイルを問わず入居可能なニュートラルな建築を目指した。テナントビルは一般的に貸室面積で評価されがちだが、窓から外光の差し込む高天井の大きな気積を持つ空間に、既存の基準とは異なる価値を与えたいと考えた。
通り側正面には、4mの天井高を活かした大開口、もう一面には建物のフロア数を錯覚するような小窓を配し、同規模の低層住宅や店舗が建ち並ぶ中、スケール感のずれが際立つファサードを計画した。大小の窓が、ショップのショーウインドウとなって外の通りに中の様子を漏れ伝え、飲食店においては窓際席になるなど、建物内外で業態に合わせて効果的に働く。1階の大きな窓の前にある、敷地の高低差によって生まれた基壇がベンチとしても利用でき、建築を通りに開く。内部空間から外へと目を向けると、通りを歩く人や、市街地にあっても大きく切り取られた空が望め、フレーミングされた風景が取り込まれる。荒々しいコンクリート洗い出しの外壁と、ラワンの普通型枠による内部壁面に対し、窓周りは平滑なコンクリートで仕上げて、額縁としての効果を高めている。
躯体がまずあり、その後で開口を穿つ手順のイメージで、リノベーション的に捉える手法により、
日々刻刻と変化し続ける光を取り込み、シンプルな操作ながらもRC造の建築に豊かな表情を与えている。
Principle use: Building for Rent
Structural design: Quality
Facility design: Quality
Production: Kawata Construction
Credit: Owner : Kawata Construction / Design collaboration: Quality / Lighting design: ENDO
Building site: Minamiaoyama, Tokyo
Site area: 174.66m2
Total floor area: 445.02m2
Number of stories: B2+2F
Structure: RC
Design period: 2019.01-2019.07
Construction period: 2019.08-2020.06
Photo: Daici Ano
A construction plan of a building for rent, which is located in the quiet area behind Aoyama street, in Minami Aoyama, Tokyo. The rectangular building is situated in a 175m2 corner lot. It has two underground levels and two aboveground floors, two entrances utilizing height difference, and enough area to accommodate four tenants. While making a presence as a landmark to the building, the impression of the space was created to be neutral enough to welcome tenants with a variety of styles and from a variety of industries. Generally, the size of the floor area is key to the evaluation of a building for rent, for this building, vast high-ceilings spaces filled with plenty of natural light gives another criterion to evaluate the value of the building aside from just floor area.
The front side facing the busy street has large openings utilizing 4m-high ceilings, and the side facing the alley has small windows creating an illusion that makes people misunderstand the number of floors in the building. Among the houses and shops with the same height, the facade highlights a gap in the sense of scale. The large and small windows function well corresponding to the styles and industries of the tenants, they function as display windows by bringing the inside atmosphere to the outside, and they also function as window seats in restaurants. The platform generated from height difference turns to be a bench in front of the large window on the first floor. The seat connects the building to the public. The windows capture the scenes of people walking down the street and sky cut into the large frame even though the building is located in the very center of a big city. The smooth concrete finished mold around the windows, contrasted with the rough exterior wall of washing-finished concrete and the interior lauan form concrete wall, enhances the function of framing.
The renovation-like method, which follows an image of cutting out the openings to an existing body, is simple, but it draws in the ever-changing light, providing a vibrant expression to the RC building.
